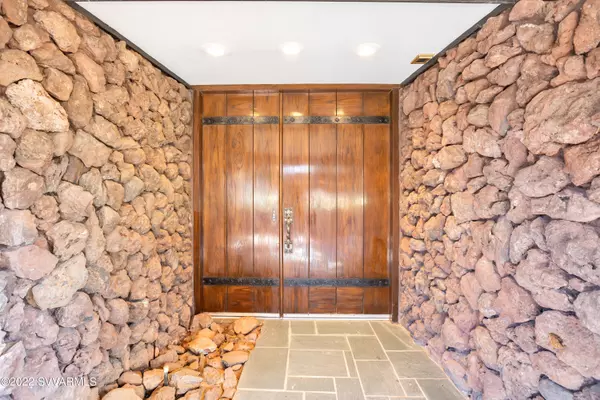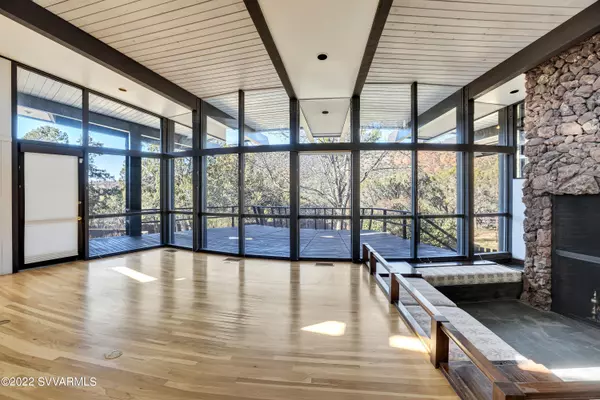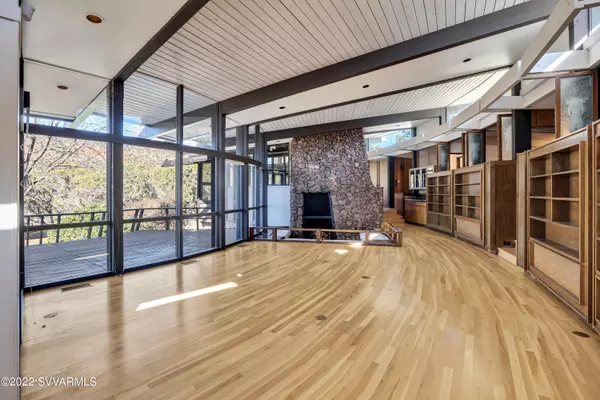$4,300,000
$4,600,000
6.5%For more information regarding the value of a property, please contact us for a free consultation.
4 Beds
4 Baths
3,784 SqFt
SOLD DATE : 05/31/2022
Key Details
Sold Price $4,300,000
Property Type Single Family Home
Sub Type Single Family Residence
Listing Status Sold
Purchase Type For Sale
Square Footage 3,784 sqft
Price per Sqft $1,136
Subdivision Yavapino Estates
MLS Listing ID 528731
Sold Date 05/31/22
Style Other (See Remarks),Contemporary
Bedrooms 4
Full Baths 4
HOA Y/N false
Originating Board Sedona Verde Valley Association of REALTORS®
Year Built 1964
Annual Tax Amount $16
Lot Size 4.300 Acres
Acres 4.3
Lot Dimensions see plat of all 3 parcels
Property Description
True 4.3+ Ac COMPOUND in heart of Sedona: NO HOA-main house, guest house, caretakers qtrs+ garage, pool house w/ entertaining area and living quarters. Muich too much to put in small space allowed. Phots and video available. Completely Enclosed by 6' Fencing securing the entire compound. Amazing Property-in town yet toally Rural in Feeling. Horse stable & Park Like vegetation surrounding. A true Walk in the Park. yet only available to those you allow to enter. Main house is a Frank Lloyd Wright Inspired home consisting of 3784 sq. ft/guest home of 800 sf/caretakers' quarters of 784 sf/Pool house with 1625 sq. ft. Horse stables Backs to Forest Service. This is a true COMPOUND IN HEART OF SEDONA. A RARE PROPERTY INDEED. MUST SEE DOCUMENTS FOR DESC. OF ALL UNITS/NO SPDS ESTATE
Location
State AZ
County Yavapai
Community Yavapino Estates
Direction Hwy 179 to Cathedral Rock-into Yavapino Sub first R onto Castle Rock, Next Right onto Chimney Roack Trail, to very end in Culdesac. Main entrance is straight ahead behind 6'' hi wooden fence: Entrance by remote gate control only: Must have appt. to enter & Listing Agt Accompany
Interior
Interior Features None, Other, Kitchen/Dining Combo, Cathedral Ceiling(s), Ceiling Fan(s), Great Room, His and Hers Closets, With Bath, In-Law Floorplan, Open Floorplan, Split Bedroom, Level Entry, Breakfast Bar, Kitchen Island, Arizona Room, Recreation/Game Room, Family Room, Potential Bedroom, Study/Den/Library, Workshop, Walk-in Pantry
Heating Forced Air, Electric, Heat Pump
Cooling Heat Pump, Central Air, Ceiling Fan(s)
Fireplaces Type Wood Burning, See Remarks
Window Features Single Pane,Double Glaze,Screens
Exterior
Exterior Feature Open Deck, Covered Deck, Spa/Hot Tub, Landscaping, Sprinkler/Drip, Rain Gutters, Corral/Arena, Dog Run, Water Features, Open Patio, Pool, Private, Fenced Backyard, Grass, Covered Patio(s), Other
Garage 3 or More, Other
Community Features Gated
View Mountain(s), Panoramic, None
Accessibility None
Building
Lot Description Cul-De-Sac, Red Rock, Many Trees, Rural, Views, Rock Outcropping, Borders Forest
Story One
Foundation Stem Wall, Slab
Builder Name Unknown
Architectural Style Other (See Remarks), Contemporary
Level or Stories Level Entry, Single Level
Others
Pets Allowed Domestics, No
Tax ID 40814016017026a
Security Features Smoke Detector,Security
Acceptable Financing Cash to New Loan, Cash
Listing Terms Cash to New Loan, Cash
Special Listing Condition Other - See Remarks, N/A, Short Term Rental (verify)
Read Less Info
Want to know what your home might be worth? Contact us for a FREE valuation!
Our team is ready to help you sell your home for the highest possible price ASAP
GET MORE INFORMATION

Broker Associate | License ID: BR533751000







