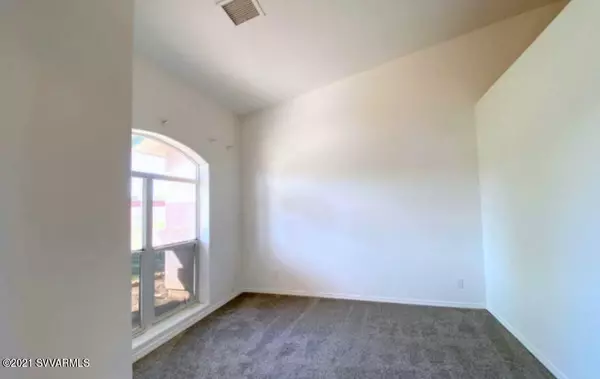$431,000
$425,000
1.4%For more information regarding the value of a property, please contact us for a free consultation.
4 Beds
3 Baths
2,113 SqFt
SOLD DATE : 06/01/2021
Key Details
Sold Price $431,000
Property Type Single Family Home
Sub Type Single Family Residence
Listing Status Sold
Purchase Type For Sale
Square Footage 2,113 sqft
Price per Sqft $203
Subdivision Under 5 Acres
MLS Listing ID 525870
Sold Date 06/01/21
Style Contemporary
Bedrooms 4
Full Baths 3
HOA Y/N None
Originating Board Sedona Verde Valley Association of REALTORS®
Year Built 1995
Annual Tax Amount $2,222
Lot Size 0.260 Acres
Acres 0.26
Property Description
Back on the market after being painted inside and new carpet installed, ready to move in! This home has a grand entrance with an office on one side and a formal dining room at the front of the home. Large living room giving you views of oversized deck and panoramic views of the mountains. Master bedroom is just off the kitchen with a walk in closet and private access to the backyard. Second master is off the living room near the other 2 bedrooms. With tall ceilings it makes the living room seem even bigger and keeps the family together yet allowing everyone room and privacy everyone needs. Located within walking distance to a park and stupendous views. It really is a must see to appreciate.
Location
State AZ
County Yavapai
Community Under 5 Acres
Direction South on Highway 69, Left on Navajo Dr. Right on Superstition, Left on Magma Dr. Right on Catalina to sign on Left.
Interior
Interior Features Spa/Hot Tub, None, Garage Door Opener, Skylights, Other, Kitchen/Dining Combo, Cathedral Ceiling(s), Ceiling Fan(s), Walk-In Closet(s), With Bath, Separate Tub/Shower, Split Bedroom, Level Entry, Potential Bedroom, Study/Den/Library, Walk-in Pantry
Heating Forced Gas
Cooling Central Air, Ceiling Fan(s)
Fireplaces Type None
Window Features Screens
Exterior
Exterior Feature Open Deck, Fenced Backyard, Other
Parking Features 2 Car, Off Street
Garage Spaces 2.0
View Mountain(s), Panoramic, None
Accessibility Other - See Remarks, Accessible Doors
Total Parking Spaces 2
Building
Lot Description Views, Other
Story One
Foundation Slab
Architectural Style Contemporary
Level or Stories Level Entry, Single Level
Others
Pets Allowed Domestics, No
Tax ID 40222173
Acceptable Financing Cash to New Loan, Cash
Listing Terms Cash to New Loan, Cash
Read Less Info
Want to know what your home might be worth? Contact us for a FREE valuation!
Our team is ready to help you sell your home for the highest possible price ASAP
GET MORE INFORMATION

Broker Associate | License ID: BR533751000







