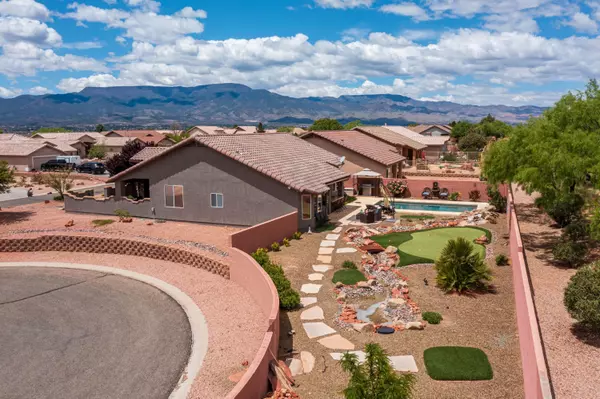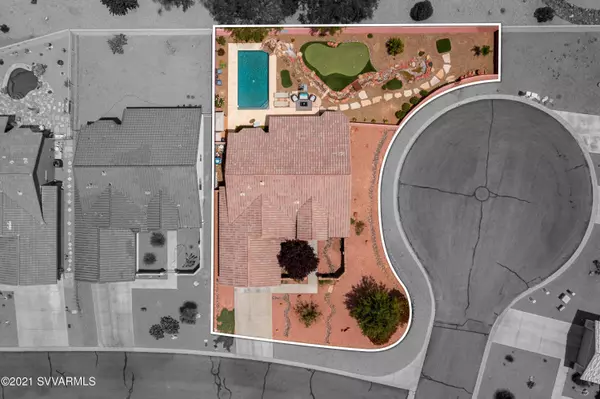$450,000
$450,000
For more information regarding the value of a property, please contact us for a free consultation.
3 Beds
2 Baths
1,591 SqFt
SOLD DATE : 06/14/2021
Key Details
Sold Price $450,000
Property Type Single Family Home
Sub Type Single Family Residence
Listing Status Sold
Purchase Type For Sale
Square Footage 1,591 sqft
Price per Sqft $282
Subdivision Vsf - Montara Estates
MLS Listing ID 526301
Sold Date 06/14/21
Style Southwest
Bedrooms 3
Full Baths 1
Three Quarter Bath 1
HOA Fees $70/qua
HOA Y/N true
Originating Board Sedona Verde Valley Association of REALTORS®
Year Built 2005
Annual Tax Amount $2,087
Lot Size 0.260 Acres
Acres 0.26
Property Description
This beautiful home will knock your socks off! It has a nice size lot and wow curb appeal starting with the tuscan rock face and beautiful custom landscaping front and back. Inside this lovely home boasts a split floor plan PLUS an office. The kitchen was recently remodeled with all new top of the line Samsung appliances, gorgeous granite countertops and apron sink, touch bronze faucet, and custom self closing cherry cabinets. Exceptional upgrades on the interior also include Smart Breeze whole house ventilation system, surround sound, whole house RO system, water softener, and insulated garage w/a minisplit and pebbletech flooring. The salt water pool, putting green, and cooking area in the backyard is icing on the cake! All furnishings are negotiable. This is a rare find!!
Location
State AZ
County Yavapai
Community Vsf - Montara Estates
Direction Hwy 89A to Cornville Road. Turn right onto Tissaw Rd. Turn on first left onto Hidden ridge Rd. Turn left on Rising View. Home is located on corner of Rising View and Night Breeze on right side.
Interior
Interior Features Garage Door Opener, Recirculating HotWtr, Air Purifier, Kitchen/Dining Combo, Ceiling Fan(s), Great Room, Walk-In Closet(s), Open Floorplan, Split Bedroom, Level Entry, Breakfast Bar, Kitchen Island, Pantry, Hobby/Studio, Potential Bedroom, Study/Den/Library, Workshop
Heating Forced Gas
Cooling Central Air, Ceiling Fan(s)
Fireplaces Type Insert, Gas
Window Features Double Glaze,Screens,Drapes,Blinds,Horizontal Blinds,Pleated Shades,Wood Frames
Exterior
Exterior Feature Landscaping, Sprinkler/Drip, Water Features, Rain Gutters, Pool, Private, Fenced Backyard, Covered Patio(s)
Parking Features 3 or More, Off Street
Garage Spaces 2.0
View Mountain(s), None
Accessibility None
Total Parking Spaces 2
Building
Lot Description Corner Lot, Views, Other, Rock Outcropping
Story One
Foundation Slab
Builder Name Brookfield Communities
Architectural Style Southwest
Level or Stories Level Entry, Single Level
Others
Pets Allowed Domestics
Tax ID 40738128
Security Features Smoke Detector,Security
Acceptable Financing Cash to New Loan, Cash
Listing Terms Cash to New Loan, Cash
Read Less Info
Want to know what your home might be worth? Contact us for a FREE valuation!
Our team is ready to help you sell your home for the highest possible price ASAP
GET MORE INFORMATION

Broker Associate | License ID: BR533751000







