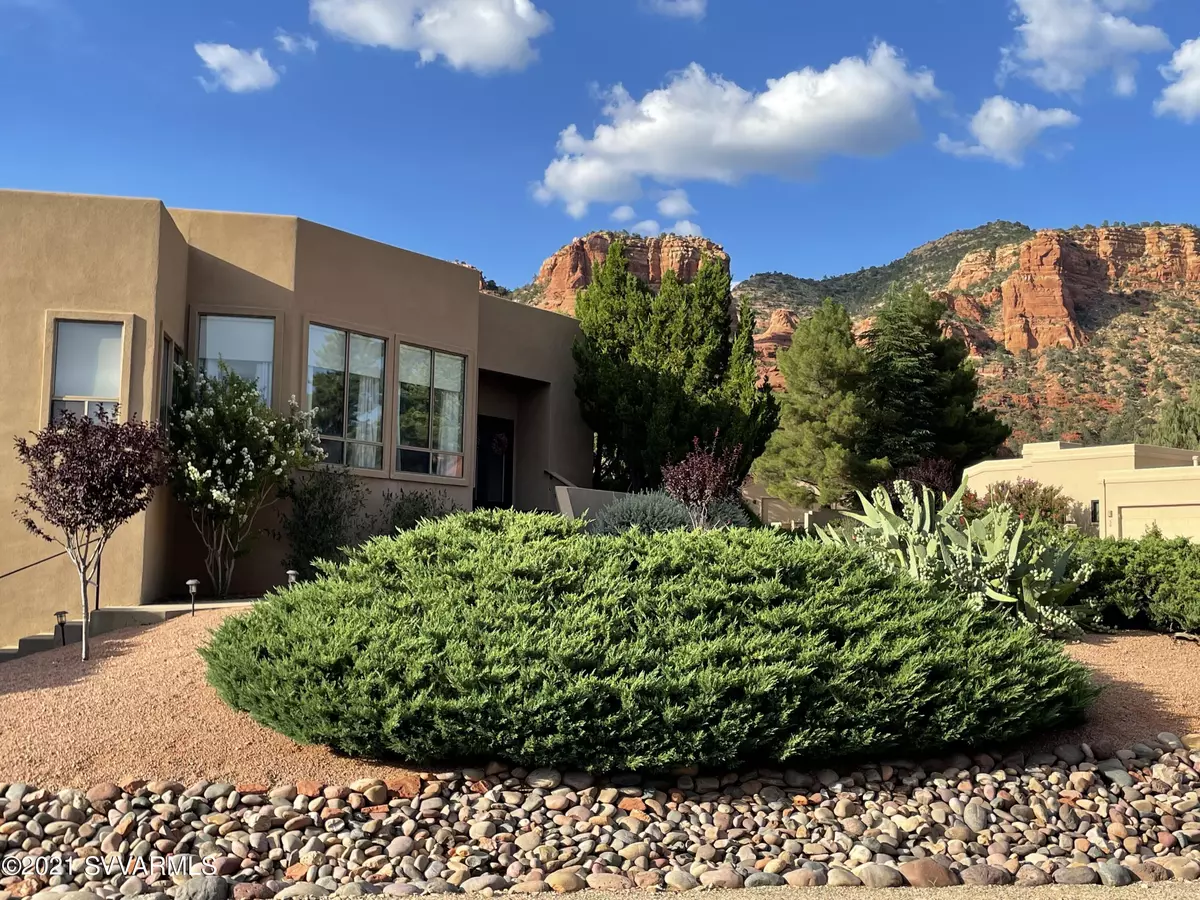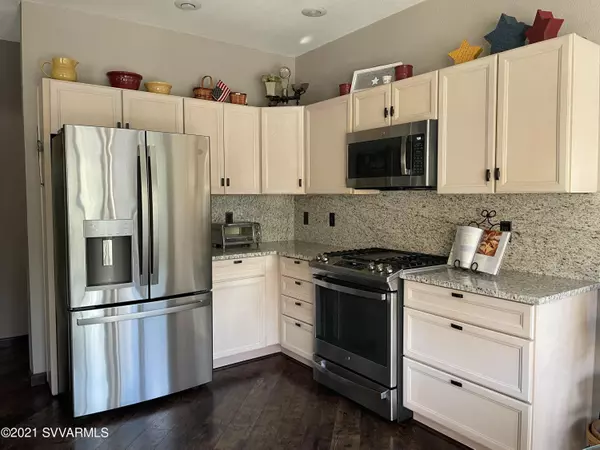$780,000
$819,000
4.8%For more information regarding the value of a property, please contact us for a free consultation.
4 Beds
3 Baths
2,740 SqFt
SOLD DATE : 11/23/2021
Key Details
Sold Price $780,000
Property Type Single Family Home
Sub Type Single Family Residence
Listing Status Sold
Purchase Type For Sale
Square Footage 2,740 sqft
Price per Sqft $284
Subdivision Red Rock Cove West
MLS Listing ID 527307
Sold Date 11/23/21
Style Contemporary,Southwest
Bedrooms 4
Full Baths 3
HOA Fees $15/ann
HOA Y/N true
Originating Board Sedona Verde Valley Association of REALTORS®
Year Built 1996
Annual Tax Amount $4,198
Lot Size 0.270 Acres
Acres 0.27
Property Description
One look and you will fall in love with this gorgeous open concept home in one of the most beautiful subdivisions, Red Rock Cove West, in the Village of Oak Creek. Stunning stacked stone floor-to-ceiling gas fireplaces, beautiful Pergo flooring in the kitchen, dining room, living room and ample room to entertain! Newer kitchen with gorgeous granite countertops and backsplash and all new stainless steel appliances with an Italian handmade farmhouse sink and faucet!
SEE SUPPLEMENT FOR MORE. Wait until you see the owner's suite and bath! Another stunning stacked stone fireplace and huge bathroom with dual sinks, whirlpool tub, separate shower, linen and walk-in closets! The entire back of the home is glass with views of the red rocks, so pour a glass of wine and sit outside on your wrap-around deck. And don't forget the pool to keep you cool! One level living includes two other large bedrooms and a full bath with split floor plan. There is also a large laundry room with plenty of cabinets for storage. In-law apartment with separate entrance off the garage has kitchen and bath as well! Two-car garage is immaculate and has extra space for storage. Don't miss this one!
Improvements made since 2017:
Stainless steel appliances (GE) and Bosch dishwasher (2020)
Granite countertops and backsplash (2020)
Handmade Italian farmhouse sink and faucet (2020)
New composite front deck (2018)
New garage door (2019)
Stacked Stone fireplaces in Great Room and Owner's Suite (2017)
New Pergo floors in most of house (2019)
New lighting fixtures and ceiling fans (2020)
Washer and dryer (GE) (2017)
Fence around pool equip (2021)
New hardware & light fixtures bathrooms
New exterior door and awning off apartment (2020)
Solar Shades
Location
State AZ
County Yavapai
Community Red Rock Cove West
Direction Verde Valley School Road, right on Red Rock Cove Drive, left on Merry Go Round Rock Rd to #370 on right at the corner of Horse Mesa and Merry Go Round Rock Road
Interior
Interior Features Garage Door Opener, Whirlpool, Skylights, In-Law Floorplan, Breakfast Nook, Living/Dining Combo, Ceiling Fan(s), Great Room, Walk-In Closet(s), Separate Tub/Shower, Open Floorplan, Split Bedroom, Main Living 1st Lvl, Breakfast Bar, Pantry, Workshop
Heating Forced Gas
Cooling Evaporative Cooling, Central Air, Ceiling Fan(s)
Fireplaces Type Gas
Window Features Double Glaze,Screens,Drapes
Exterior
Exterior Feature Open Deck, Landscaping, Sprinkler/Drip, Rain Gutters, Open Patio, Pool, Private, Fenced Backyard
Garage 2 Car, Off Street
Garage Spaces 2.0
Amenities Available Clubhouse
View Mountain(s), Panoramic, None
Accessibility None
Total Parking Spaces 2
Building
Lot Description Cul-De-Sac, Red Rock, Many Trees, Views, Rock Outcropping
Story Two
Foundation Stem Wall
Architectural Style Contemporary, Southwest
Level or Stories Two, Living 1st Lvl
Others
Pets Allowed Domestics
Tax ID 40528150
Security Features Smoke Detector
Acceptable Financing Cash to New Loan, Cash
Listing Terms Cash to New Loan, Cash
Read Less Info
Want to know what your home might be worth? Contact us for a FREE valuation!
Our team is ready to help you sell your home for the highest possible price ASAP
GET MORE INFORMATION

Broker Associate | License ID: BR533751000







