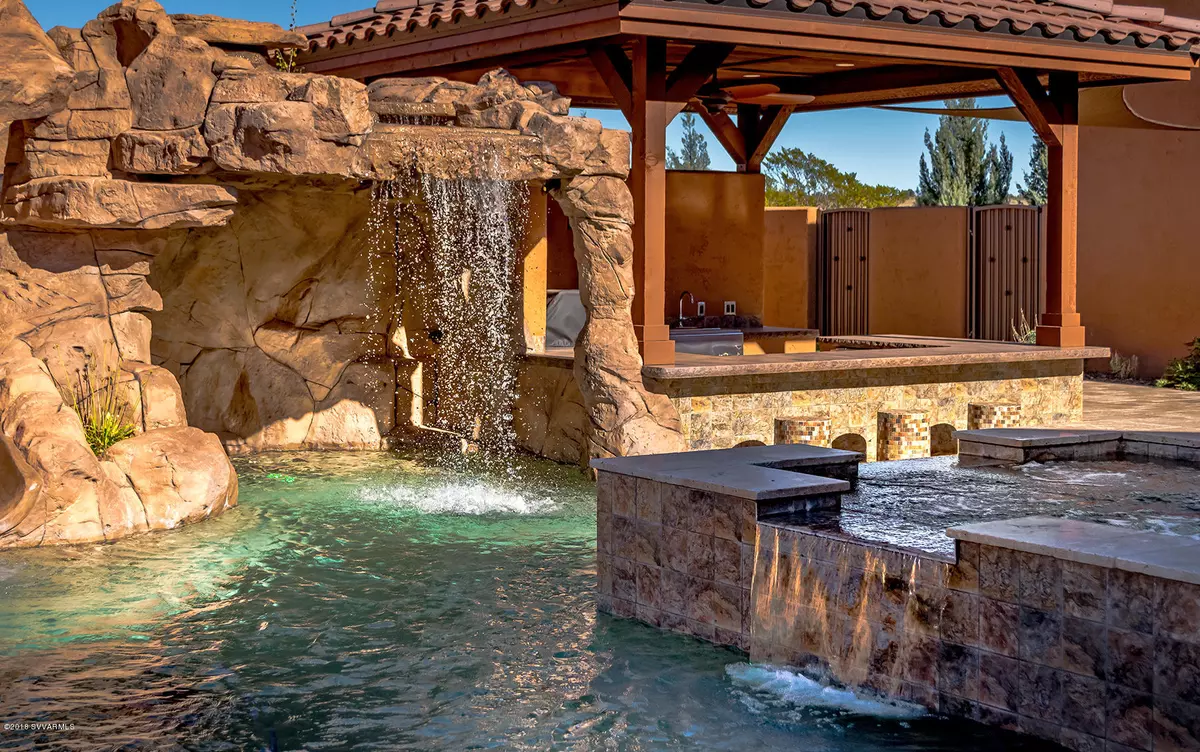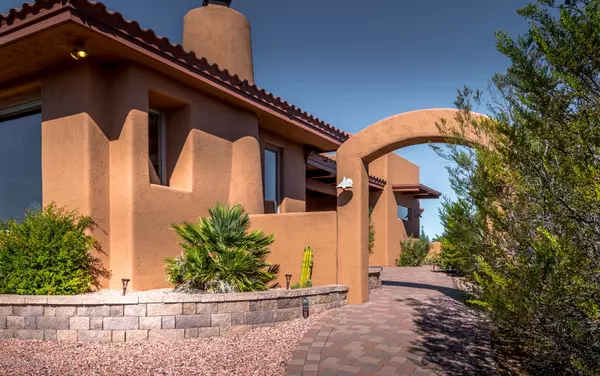$1,425,000
$1,399,900
1.8%For more information regarding the value of a property, please contact us for a free consultation.
4 Beds
5 Baths
4,082 SqFt
SOLD DATE : 08/25/2021
Key Details
Sold Price $1,425,000
Property Type Single Family Home
Sub Type Single Family Residence
Listing Status Sold
Purchase Type For Sale
Square Footage 4,082 sqft
Price per Sqft $349
Subdivision Under 5 Acres
MLS Listing ID 527137
Sold Date 08/25/21
Style Santa Fe/Pueblo,Contemporary,Southwest
Bedrooms 4
Full Baths 4
Half Baths 1
HOA Y/N None
Originating Board Sedona Verde Valley Association of REALTORS®
Year Built 2005
Annual Tax Amount $8,680
Lot Size 3.000 Acres
Acres 3.0
Property Description
SEDONA ALTERNATIVE...Tired of all the traffic and congestion in Sedona? Well, look no further! RESORT STYLE LIVING at its BEST! Bask in the glory of your own paradise without leaving the comfort of your home! Beautiful full-size pool, waterfall, negative edge hot tub, water slide for the kids (of all ages), BBQ, swim-up bar and more! And as if that is not enough, you will fall in love with this home moments after entering thru the doors! This energy efficient solar home has it all and then some! Originally built as the builder's personal residence, this house and the amenities go the extra mile! You will find this 4082 SF Santa Fe style home with additional 566 SF detached Casita sitting on 3 acres of land in a very private world that is only minutes from town. The home has a flowing SEDONA ALTERNATIVE...Tired of all the traffic and congestion in Sedona? Well, look no further! RESORT STYLE LIVING at its BEST! Bask in the glory of your own paradise without leaving the comfort of your home! Beautiful full-size pool, waterfall, negative edge hot tub, water slide for the kids (of all ages), BBQ, swim-up bar and more! And as if that is not enough, you will fall in love with this home moments after entering thru the doors! This energy efficient solar home has it all and then some! Originally built as the builder's personal residence, this house and the amenities go the extra mile! You will find this 4082 SF Santa Fe style home with additional 566 SF detached Casita sitting on 3 acres of land in a very private world that is only minutes from town. The home has a flowing open floor plan with high ceilings and walls of glass! Three en-suite bedrooms in main house, each with private patios. A separate office with built-in shelves, media room, dining room and spacious laundry room. The indoor and outdoor entertaining areas merge together in perfect harmony with unparalleled vistas. Large covered patio off Kitchen, Great Room and Office areas, with Kiva fireplace.
Prepare a gourmet feast in your chef's kitchen complete with upgraded appliances, beautiful granite countertops, prep-island, knotty cherry cabinetry, under-island wine cooler, appliance garages and large walk-in pantry. You will love spending time in this kitchen! After your delicious meal, retire to the media room complete with surround sound, wet-bar, under-counter fridge and wine storage. Spacious Master Suite has two walk-in closets, kiva fireplace and spacious bath. In addition, there is a spacious Casita with kitchenette, laundry hookup and open living area. Three Plus car garage with workshop area. Be sure to ask for a copy of the extensive Features & Amenity List for this home. There are just too many fine features to mention.
Location
State AZ
County Yavapai
Community Under 5 Acres
Direction HWY 89A, East on Cornville Rd, RIGHT on Tissaw, LEFT on Sliding Stop, RIGHT on Singing Spur to the top of the hill.
Interior
Interior Features Garage Door Opener, Central Vacuum, Whirlpool, Wet Bar, Intercom, Skylights, In-Law Floorplan, Recirculating HotWtr, Breakfast Nook, Ceiling Fan(s), Great Room, Walk-In Closet(s), His and Hers Closets, With Bath, Separate Tub/Shower, Open Floorplan, Split Bedroom, Level Entry, Breakfast Bar, Kitchen Island, Pantry, Recreation/Game Room, Hobby/Studio, Family Room, Potential Bedroom, Study/Den/Library, Workshop, Walk-in Pantry, Solar Tube(s)
Heating Solar, Gas Pack, Forced Gas
Cooling Central Air, Gas Pack, Ceiling Fan(s)
Fireplaces Type Gas, Wood Burning
Window Features Double Glaze,Screens,Tinted Windows,Pleated Shades
Exterior
Exterior Feature Spa/Hot Tub, Landscaping, Sprinkler/Drip, Dog Run, Water Features, Open Patio, Pool, Private, Fenced Backyard, Built-in Barbecue, Covered Patio(s), Other
Parking Features 3 or More
Garage Spaces 3.0
View Mountain(s), Panoramic, Desert, None
Accessibility Accessible Doors
Total Parking Spaces 3
Building
Lot Description Sprinkler, Many Trees, Rural, Views, Rock Outcropping
Story One
Foundation Stem Wall, Slab
Builder Name MENKE
Architectural Style Santa Fe/Pueblo, Contemporary, Southwest
Level or Stories Level Entry, Single Level
Others
Pets Allowed Farm Animals, Domestics, No
Tax ID 40709020z
Security Features Smoke Detector,Security,Fire Sprinklers
Acceptable Financing Cash to New Loan, Cash
Listing Terms Cash to New Loan, Cash
Read Less Info
Want to know what your home might be worth? Contact us for a FREE valuation!
Our team is ready to help you sell your home for the highest possible price ASAP
GET MORE INFORMATION

Broker Associate | License ID: BR533751000







