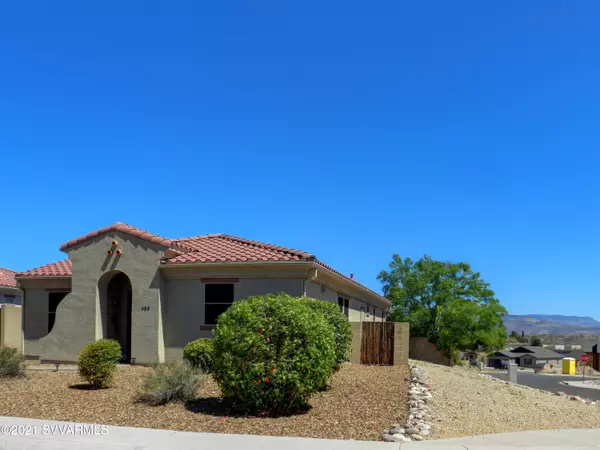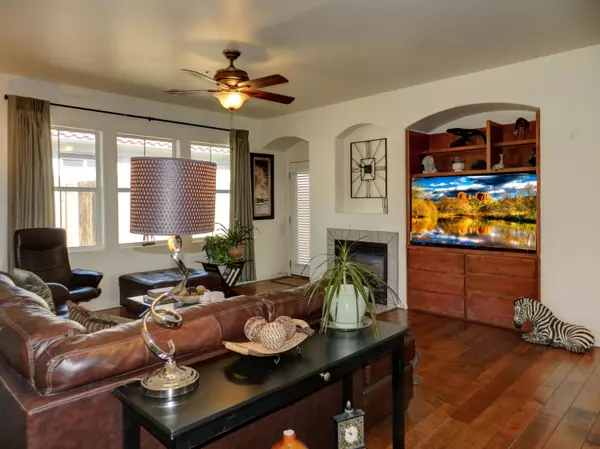$362,000
$359,900
0.6%For more information regarding the value of a property, please contact us for a free consultation.
2 Beds
2 Baths
1,650 SqFt
SOLD DATE : 06/25/2021
Key Details
Sold Price $362,000
Property Type Single Family Home
Sub Type Single Family Residence
Listing Status Sold
Purchase Type For Sale
Square Footage 1,650 sqft
Price per Sqft $219
Subdivision Mountain Gate
MLS Listing ID 526359
Sold Date 06/25/21
Style Contemporary,Southwest
Bedrooms 2
Full Baths 1
Three Quarter Bath 1
HOA Fees $36/qua
HOA Y/N true
Originating Board Sedona Verde Valley Association of REALTORS®
Year Built 2006
Annual Tax Amount $1,573
Lot Size 6,098 Sqft
Acres 0.14
Property Description
From the moment you enter this impeccably cared for home, you'll see the relaxed living it offers. Open, 10' ceilings in luxurious living room, with gas fireplace & built-in shelving unit. Soaring archway leads to the spacious dining room, with room for large dinner parties. Step into the enormous chef's kitchen with stainless steel appliances, oak cabinets and deep stainless steel sink. Ceiling fans in each room. Wide hallway leads to a well appointed office nook. Guest bedroom and bathroom are away from the master bedroom & perfect for guests. Elegant, large master BR, room for a sitting area, king bed & leads to the beautiful master bath, with walk in shower, dual shower heads & enormous closet, 2'' faux wood blinds throughout home. The backyard sanctuary has privacy galore with red rock views. The Pergola gives shade with brick pavers, and is ready for you to entertain multiple guests for your summer cookouts. The back door to garage area has a handicap ramp. All doors and hallways are wide for handicapped access. Leased solar panels save on utility bills. Don't miss out on this beautiful home!
Location
State AZ
County Yavapai
Community Mountain Gate
Direction Mountain Gate Subdivision. Left on Whistle Stop Rd. Left on Phelps Dr. The house is first on right.
Interior
Interior Features Garage Door Opener, Ceiling Fan(s), Walk-In Closet(s), With Bath, Open Floorplan, Level Entry, Main Living 1st Lvl, Pantry
Heating Forced Gas
Cooling Central Air, Ceiling Fan(s)
Fireplaces Type Insert, Gas
Window Features Double Glaze,Screens,Blinds,Horizontal Blinds,Solar Screens,Sun Screen
Exterior
Exterior Feature Landscaping, Rain Gutters, Open Patio, Fenced Backyard
Parking Features 3 or More, Off Street
Garage Spaces 1.0
View Mountain(s), None
Accessibility Baths, Accessible Approach with Ramp, Accessible Doors, Customized Wheelchair Accessible
Total Parking Spaces 1
Building
Lot Description Sprinkler, Corner Lot, Many Trees, Views, Rock Outcropping
Story One
Foundation Slab
Architectural Style Contemporary, Southwest
Level or Stories Level Entry, Single Level, Living 1st Lvl
Others
Pets Allowed Domestics
Tax ID 40006570
Security Features Smoke Detector,Fire Sprinklers
Acceptable Financing Cash to New Loan, Cash
Listing Terms Cash to New Loan, Cash
Read Less Info
Want to know what your home might be worth? Contact us for a FREE valuation!
Our team is ready to help you sell your home for the highest possible price ASAP
GET MORE INFORMATION

Broker Associate | License ID: BR533751000







