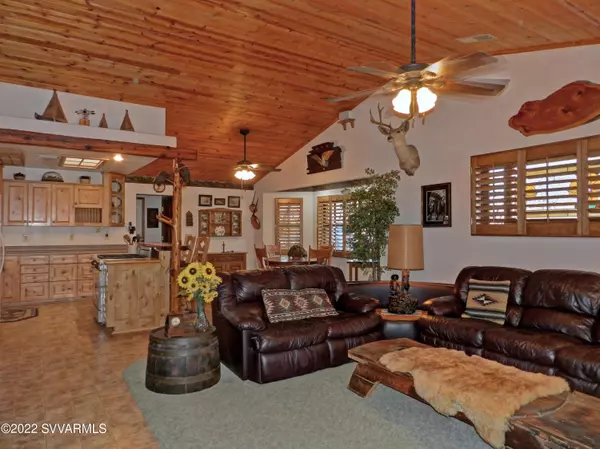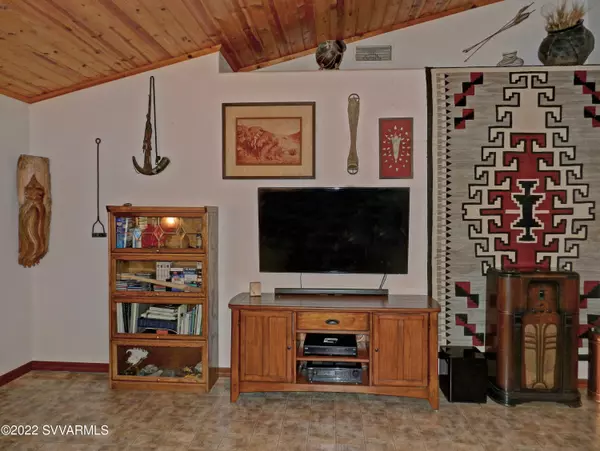$785,000
$785,000
For more information regarding the value of a property, please contact us for a free consultation.
3 Beds
2 Baths
1,740 SqFt
SOLD DATE : 05/02/2022
Key Details
Sold Price $785,000
Property Type Single Family Home
Sub Type Single Family Residence
Listing Status Sold
Purchase Type For Sale
Square Footage 1,740 sqft
Price per Sqft $451
Subdivision Under 5 Acres
MLS Listing ID 529247
Sold Date 05/02/22
Style Ranch,Southwest
Bedrooms 3
Full Baths 2
HOA Y/N false
Originating Board Sedona Verde Valley Association of REALTORS®
Year Built 1998
Annual Tax Amount $2,726
Lot Size 2.550 Acres
Acres 2.55
Property Description
Country living at its finest in this custom built 3/2 on 2.54 acres. Metal roofs on all buildings, home has new AC/Gas Pack. Vaulted tongue and groove ceiling in family room, knotty Alder cabinets in kitchen and master bath, Dacor professional gas stove/convection oven, plantation shutters, the list goes on. Enjoy the views from the covered porch with tongue and groove ceiling and recessed lighting. Mature, well kept, Mesquite trees provide both shade and privacy. In addition to the irrigated pasture there are Apricot, Pear, Pecan and Pine trees. There is a 521 sqft bunkhouse for overnight guests and the 960sqft 3 bay garage + workshop is ideal for car enthusiasts and DIY projects.
Location
State AZ
County Yavapai
Community Under 5 Acres
Direction Hwy 260 to Oasis, Oasis to Salt Mine Rd., go rt. to 3305.
Interior
Interior Features Garage Door Opener, Skylights, Breakfast Nook, Kitchen/Dining Combo, Cathedral Ceiling(s), Ceiling Fan(s), Great Room, Walk-In Closet(s), His and Hers Closets, With Bath, Separate Tub/Shower, Open Floorplan, Level Entry, Breakfast Bar, Family Room, Walk-in Pantry
Heating Gas Pack
Cooling Central Air, Gas Pack, Ceiling Fan(s)
Fireplaces Type None
Window Features Double Glaze,Screens,Shutters,Wood Frames
Exterior
Exterior Feature Perimeter Fence, Landscaping, Dog Run, Rain Gutters, Fenced Backyard, Grass, Covered Patio(s)
Parking Features 3 or More, RV Access/Parking, Off Street
Garage Spaces 5.0
View Mountain(s), Panoramic, Desert, None
Accessibility Baths, Accessible Approach with Ramp, Accessible Doors
Total Parking Spaces 5
Building
Lot Description Many Trees, Rural, Views
Story One
Foundation Stem Wall, Slab
Architectural Style Ranch, Southwest
Level or Stories Level Entry, Single Level
Others
Pets Allowed Farm Animals, Domestics, No
Tax ID 40408041k
Security Features Smoke Detector
Acceptable Financing Cash to New Loan, Cash
Listing Terms Cash to New Loan, Cash
Read Less Info
Want to know what your home might be worth? Contact us for a FREE valuation!
Our team is ready to help you sell your home for the highest possible price ASAP
GET MORE INFORMATION

Broker Associate | License ID: BR533751000







