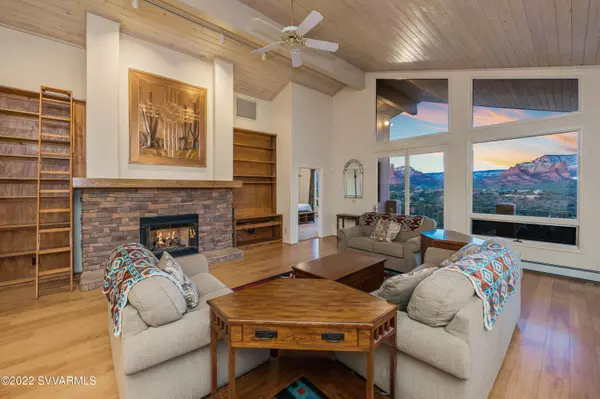$1,125,000
$1,100,000
2.3%For more information regarding the value of a property, please contact us for a free consultation.
2 Beds
2 Baths
1,948 SqFt
SOLD DATE : 03/22/2022
Key Details
Sold Price $1,125,000
Property Type Single Family Home
Sub Type Single Family Residence
Listing Status Sold
Purchase Type For Sale
Square Footage 1,948 sqft
Price per Sqft $577
Subdivision Les Springs
MLS Listing ID 529129
Sold Date 03/22/22
Style Southwest
Bedrooms 2
Full Baths 2
HOA Fees $292/qua
HOA Y/N true
Originating Board Sedona Verde Valley Association of REALTORS®
Year Built 1989
Annual Tax Amount $3,315
Lot Size 6,534 Sqft
Acres 0.15
Property Description
Dramatic red rock views from this stunning Les Springs home! Sitting elevated on lot to capture Sedona's famous red rocks and backing to National Forest Service for privacy. From the moment you enter, this single level home ''Wows''! High cathedral wood beamed ceilings with walls of glass giving you panoramic red rock views. Beautiful stone fireplace with attractive rolling ladder bookshelves. Split bedroom floor plan with large office/den. You will feel like you are in a dream waking up to nature's masterpiece from your bedroom. Soak in your whirlpool tub or freshen up in your new shower both updated in 2020. Seller has enhanced the home with fresh exterior paint 2022. In 2017 several items were updated including roof replaced, refrigerator, stove, washer, dryer and pavers, A/C replaced in 2019. You'll enjoy your outdoor living space including panoramic viewing deck and calming meditation garden. HOA includes community clubhouse, pool, tennis & pickle ball courts, landscaping, water and trash collection.
Large unfinished basement for storage or more. Furnishings are available.
Location
State AZ
County Coconino
Community Les Springs
Direction State Route 89A to Les Springs Subdivision. Call for gate code. Follow Les Springs drive to Brins Mesa. Home is on the left on the corner of Rue Due La Rose and Brins Mesa.
Interior
Interior Features Garage Door Opener, Whirlpool, Skylights, Recirculating HotWtr, Kitchen/Dining Combo, Living/Dining Combo, Cathedral Ceiling(s), Ceiling Fan(s), Great Room, Walk-In Closet(s), With Bath, Separate Tub/Shower, Open Floorplan, Split Bedroom, Level Entry, Breakfast Bar, Kitchen Island, Potential Bedroom, Study/Den/Library
Heating Hot Water
Cooling Central Air, Ceiling Fan(s)
Fireplaces Type Gas
Window Features Double Glaze,Drapes,Pleated Shades,Vertical Blinds
Exterior
Exterior Feature Open Deck, Covered Deck, Landscaping, Sprinkler/Drip, Open Patio, Fenced Backyard, Tennis Court(s), Covered Patio(s)
Garage 2 Car, Off Street
Garage Spaces 2.0
Community Features Gated
Amenities Available Pool, Clubhouse
View Mountain(s), Panoramic, City, None
Accessibility None
Total Parking Spaces 2
Building
Lot Description Corner Lot, Red Rock, Many Trees, Views, Rock Outcropping, Borders Forest
Story One
Foundation Slab
Architectural Style Southwest
Level or Stories Level Entry, Single Level
Others
Pets Allowed Domestics
Tax ID 40170025
Security Features Smoke Detector,Security
Acceptable Financing Cash to New Loan, Cash
Listing Terms Cash to New Loan, Cash
Read Less Info
Want to know what your home might be worth? Contact us for a FREE valuation!
Our team is ready to help you sell your home for the highest possible price ASAP
GET MORE INFORMATION

Broker Associate | License ID: BR533751000







