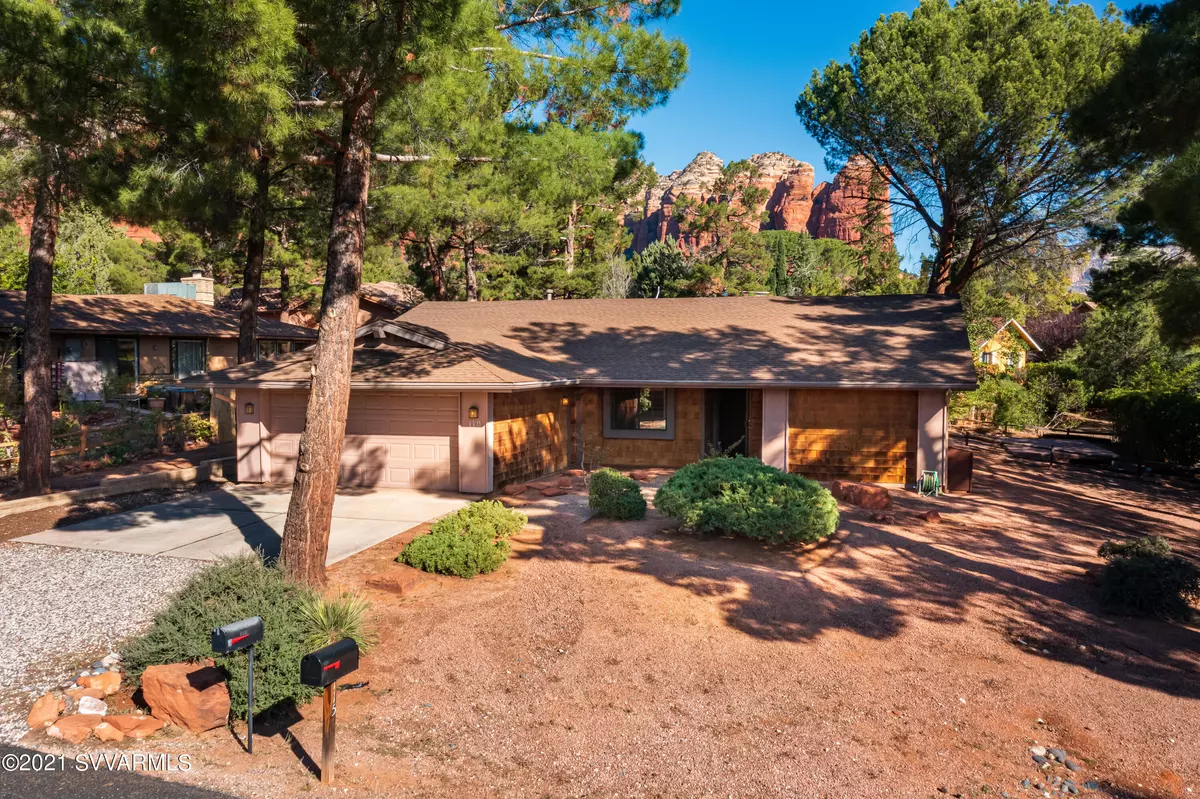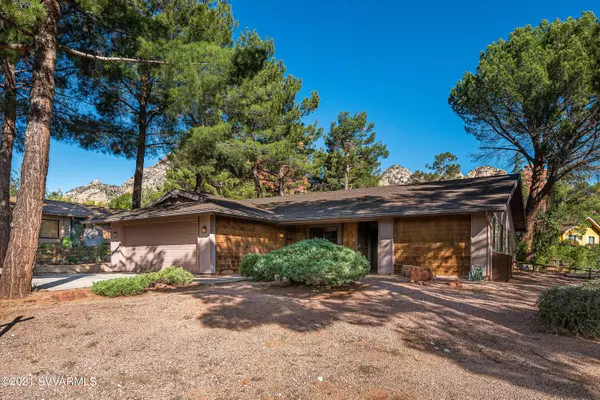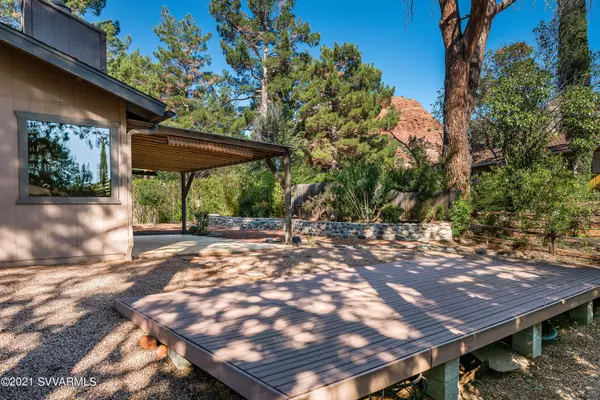$745,000
$765,000
2.6%For more information regarding the value of a property, please contact us for a free consultation.
3 Beds
2 Baths
1,704 SqFt
SOLD DATE : 12/22/2021
Key Details
Sold Price $745,000
Property Type Single Family Home
Sub Type Single Family Residence
Listing Status Sold
Purchase Type For Sale
Square Footage 1,704 sqft
Price per Sqft $437
Subdivision Sedona West 1 - 2
MLS Listing ID 528106
Sold Date 12/22/21
Style Other (See Remarks),Ranch
Bedrooms 3
Full Baths 2
HOA Y/N None
Originating Board Sedona Verde Valley Association of REALTORS®
Year Built 1984
Annual Tax Amount $3,365
Lot Size 10,454 Sqft
Acres 0.24
Property Description
Single level Sedona ''sleeper'' situated in West Sedona just seconds from neighborhood National Forest trail access. Nestled between the Mondale pines, this clean home offers sneaky red rock views from a private backyard - with dead on views of Sugarloaf Mountain and other red rock spires. Tight knit residential neighborhood where you can meet and know all your neighbors if you desire - or use this as a summer getaway from Phoenix or a winter basecamp for snowbirds. Central location is only blocks from all the grocery stores, restaurants and shopping. Four mild seasons make Sedona the ultimate location - and this home is your ticket into the Sedona lifestyle. Bring your hiking boots and mountain bike to enjoy our world class trail system for miles of unspoiled wilderness
Location
State AZ
County Yavapai
Community Sedona West 1 - 2
Direction W on State Route 89 A to Mountain Shadows Drive, right on Last Wagon left on Flaming Arrow Way to house on the R. (see sign)
Interior
Interior Features Garage Door Opener, Recirculating HotWtr, Living/Dining Combo, Cathedral Ceiling(s), Ceiling Fan(s), Great Room, Walk-In Closet(s), With Bath, Separate Tub/Shower, Level Entry, Main Living 1st Lvl, Breakfast Bar, Pantry
Heating Forced Gas
Cooling Central Air, Ceiling Fan(s)
Fireplaces Type Wood Burning Stove
Window Features Double Glaze,Screens,Shutters
Exterior
Exterior Feature Landscaping, Sprinkler/Drip, Rain Gutters, Open Patio, Fenced Backyard, Covered Patio(s)
Garage 2 Car, Off Street
Garage Spaces 2.0
View Mountain(s), None
Accessibility None
Total Parking Spaces 2
Building
Lot Description Red Rock, Many Trees, Rock Outcropping
Story One
Foundation Slab
Architectural Style Other (See Remarks), Ranch
Level or Stories Level Entry, Single Level, Living 1st Lvl
Others
Pets Allowed Domestics, No
Tax ID 40805221
Security Features Smoke Detector
Acceptable Financing Cash to New Loan, Cash
Listing Terms Cash to New Loan, Cash
Read Less Info
Want to know what your home might be worth? Contact us for a FREE valuation!
Our team is ready to help you sell your home for the highest possible price ASAP
GET MORE INFORMATION

Broker Associate | License ID: BR533751000







