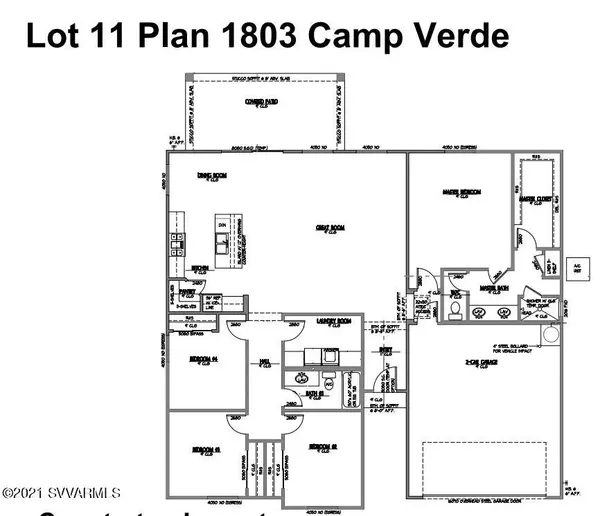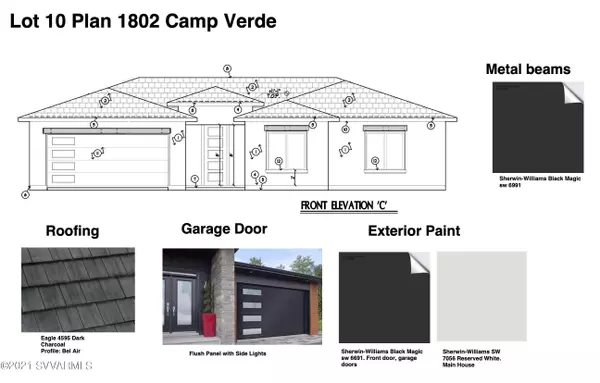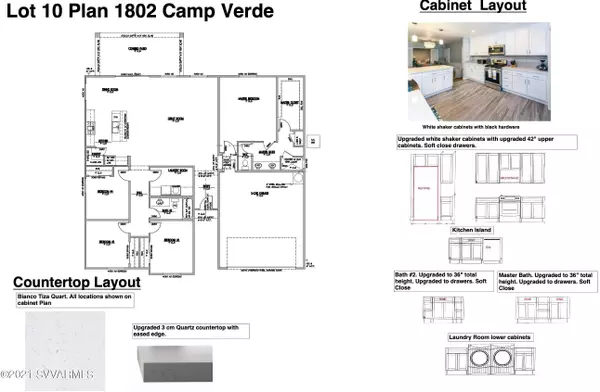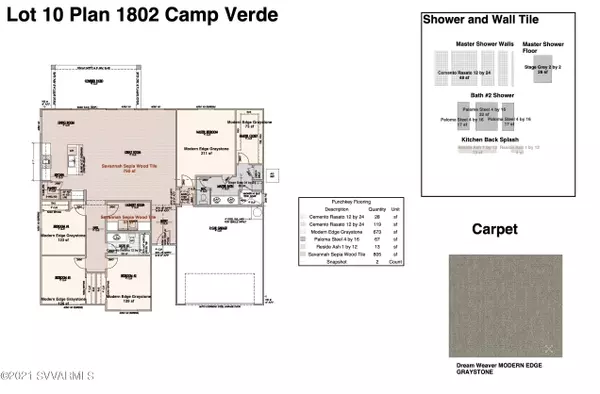$529,000
$529,000
For more information regarding the value of a property, please contact us for a free consultation.
4 Beds
2 Baths
1,817 SqFt
SOLD DATE : 02/22/2022
Key Details
Sold Price $529,000
Property Type Single Family Home
Sub Type Single Family Residence
Listing Status Sold
Purchase Type For Sale
Square Footage 1,817 sqft
Price per Sqft $291
Subdivision Under 5 Acres
MLS Listing ID 527961
Sold Date 02/22/22
Style Contemporary
Bedrooms 4
Full Baths 2
HOA Y/N None
Originating Board Sedona Verde Valley Association of REALTORS®
Year Built 2021
Annual Tax Amount $362
Lot Size 0.280 Acres
Acres 0.28
Property Description
Brand New 4 bedroom 2 bath home is wonderfully designed with high ceilings and an open modern feel. The kitchen living room and dinning room are all part of a great room. The plan is a split floor plan with a beautiful master on one side of the home and bedrooms 2 - 4 on the other side of the home. The high ceilings and tasteful finishes are inviting and luxurious. The flooring is Ceramic tile and carpet. The roof is tiled. The front yard will be landscaped with a simple landscape plan and a watering system is included. The counter tops are Quartz. Home should be completed and move in ready this November. Agent must be present for showing due to construction schedule.
Location
State AZ
County Yavapai
Community Under 5 Acres
Direction From Interstate 17 in Camp Verde Go East on SR 260 Turn Left at the first light east onto Homestead Parkway. Turn left onto White Hawk Dr. House is a the end of the cul-de-sac.
Interior
Interior Features None, Garage Door Opener, Kitchen/Dining Combo, Ceiling Fan(s), Great Room, Walk-In Closet(s), Separate Tub/Shower, Open Floorplan, Level Entry, Kitchen Island, Pantry, Study/Den/Library, Walk-in Pantry
Heating Forced Air, Electric, Heat Pump
Cooling Heat Pump, Central Air, Ceiling Fan(s)
Fireplaces Type None
Window Features Double Glaze,Screens
Exterior
Exterior Feature Landscaping, Sprinkler/Drip, Open Patio, Covered Patio(s)
Parking Features 3 or More, Off Street
Garage Spaces 2.0
View None, Mountain(s)
Accessibility None
Total Parking Spaces 2
Building
Lot Description Sprinkler, Corner Lot, Many Trees, Rural, Views, Borders Forest
Story One
Foundation Slab
Builder Name Nexstar Homes
Architectural Style Contemporary
Level or Stories Level Entry, Single Level
New Construction Yes
Others
Pets Allowed Domestics, No
Tax ID 40323117
Security Features Smoke Detector
Acceptable Financing Cash to New Loan, Cash
Listing Terms Cash to New Loan, Cash
Read Less Info
Want to know what your home might be worth? Contact us for a FREE valuation!
Our team is ready to help you sell your home for the highest possible price ASAP
GET MORE INFORMATION

Broker Associate | License ID: BR533751000







