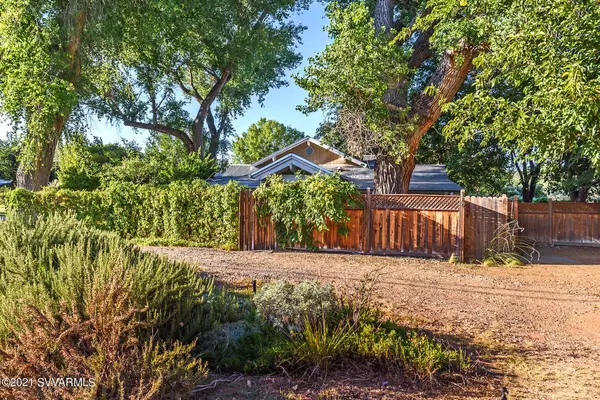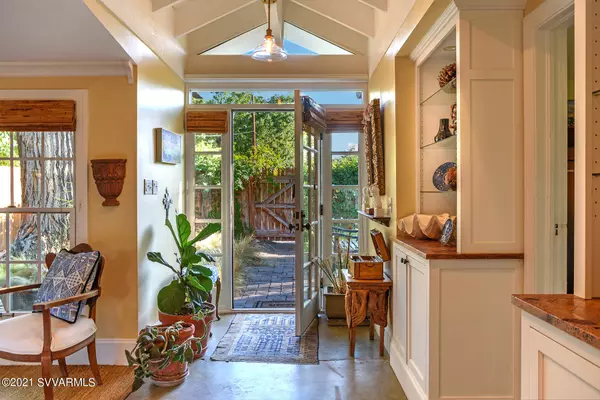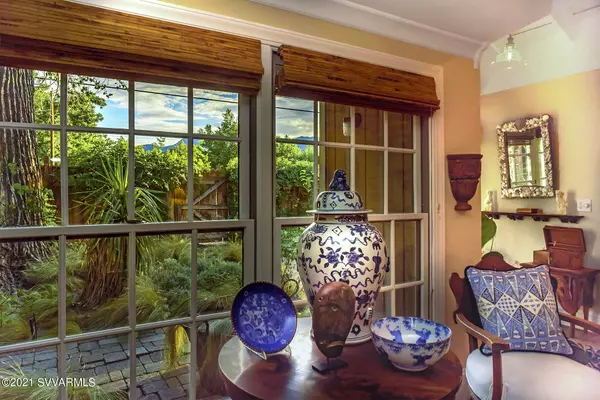$775,000
$775,000
For more information regarding the value of a property, please contact us for a free consultation.
3 Beds
2 Baths
2,249 SqFt
SOLD DATE : 12/28/2021
Key Details
Sold Price $775,000
Property Type Single Family Home
Sub Type Single Family Residence
Listing Status Sold
Purchase Type For Sale
Square Footage 2,249 sqft
Price per Sqft $344
Subdivision Under 5 Acres
MLS Listing ID 527957
Sold Date 12/28/21
Style Other (See Remarks),Cottage,Historic
Bedrooms 3
Full Baths 1
Three Quarter Bath 1
HOA Y/N None
Originating Board Sedona Verde Valley Association of REALTORS®
Year Built 1982
Annual Tax Amount $1,645
Lot Size 1.200 Acres
Acres 1.2
Property Description
Are you looking for a farmhouse, updated & remodeled, with history, originality, personality & charm? Rare opportunity on 1.2 acres with no HOA/horses and RVs allowed. Featuring multiple outdoor patios, large fountain, flower beds, large historic trees, hot tub & a grass lawn. Inviting farmhouse kitchen, perfect gathering place to eat, drink and be merry! Cement floors throughout. Master bedroom has the best sitting window with a separate whirlpool tub, great vanity area, & French doors opening to its beautiful patio. 2 other buildings: an art studio, with heating and cooling & brick floors, with a covered breezeway with more enjoyable seating connecting to a historic barn with electricity, that could be a workshop/storage or hobby area. A true gem, hurry to see! Hi Mary,
Here is my house story, edit as you want. (I didn't edit at all! Mary)
I moved to Camp Verde 17 years ago, widowed for a year, to a house that Al and I bought from our friend Jaime Hester.( Just got back from a vacation with her.)
She had raised her kids here before her divorce from Pete, and she was moving on to new life and new love in Phoenix. When she first moved in there was a motorcycle in pieces in the now computer room, and cornfields across the street to the river. I actually saw it then, in the mid 70s, and thought, "I want to live here someday." We all were involved in dealing Native American art, as the remaining ones of us still are today, but I never thought I would live here 30 years later!
After the first year, I did a remodel which took about a year, and moved in around Thanksgiving of 2004. A master bath was added and the front entry bump out. The kitchen was 7 feet tall and the beam was failing, so it was torn out completely and rebuilt to what you see today. Same footprint, though. Mostly, besides new plumbing, electrical and insulation ( replacing newspaper from the 1920s) I just added French doors everywhere. I paneled the kitchen and wainscoated the dining room in paneling from the Cameron Trading Post hotel. Al and his cousin Jock had remodeled the gallery in the 80s and the owners were going to throw the paneling away. It is half inch knotty pine tongue in groove, from the 40s or 50s. Jock said painting it white was the correct decision, but Al would have objected,I think!
The kitchen patio was a driveway, the west porch was added, and the studio started out as a greenhouse.
I love taking a shower and looking out the window at the red bud in bloom, or tagging jewelry and looking at the seasons of the magnificent cottonwood at the fenceline. In the morning I watch the birdfeeder from my bed while I read the paper, and catch sight of the early morning dog walkers. My favorite view is probably from the kitchen windows, where the bird feeder is 3 feet away. I get Orioles in the spring, but mostly sparrows and doves. Because we are so close to the river, I have seen robins, flickers, hawks, and an owl it took me all night to get out of the bathroom! Lots of ravens due to the pecan trees, and often deer greet me as I get the paper early. Coyotes, javalina,herons, lizards, toads, skunks and squirrels live here, too. Since I am a gardener, I control the gophers with Anastasia Pest Control. I should probably control the squirrels, they dig tunnels everywhere, but I find their antics just too cute.
I must mention here Kenny, the King snake. He has lived here, outside, for about seven years. He is beautifully banded horizontally in black and dark cream, and I have known him since he was two feet long. He is four feet long now, but he is very slim. If you are still he will think he is hiding even if he is on the bricks in plain sight, but if you move he will try to get away. He is not aggressive at all. I usually see him once or twice a summer, but this year, as a sort of gift from the universe, I have seen him 5 times. King snakes keep rattlesnakes away as well as mice. I hope you would protect him and welcome him as part of life on Quarter horse Lane.
And of course, the sheep and cows and horses are just pretty damned bucolic!
When the weather gets colder, I come in from the patios and gardens; to intimate dinners in the kitchen, parties in the dining room, wine in the plant room, Netflix in the Living Room while I needlepoint in front of the fire.
I enjoy all the ceilings, the tall base boards, coved ceilings and beamed ceilings, the detail on the fireplace. There is a place for every mood, and a singular view for every room. The computer room even looks on an English garden. The antique windows and stained glass contribute to the knowledge that this is a home with a continuing story. It actually started as a chicken coop on a ranch, A bachelor pad for an old local cowboy, and a home for a growing family before it came to me.
And for me? I came here in grief looking for a way to go forward in my life. I have found healing here, deep friendships, much laughter. I have been surrounded by nature and beauty. This has been a happy house. I hope it is for you too.
I look forward to a new life in Santa Fe, where I have deep roots. But I will also miss everything about this house, and I will never forget it and my life here.
Location
State AZ
County Yavapai
Community Under 5 Acres
Direction From Sedona going South, exit 260 turn left. At around 2 miles you will go over white bridge and make a right on Quarterhorse lane. Go 3 miles, house on left.
Interior
Interior Features Whirlpool, Skylights, Other, Kitchen/Dining Combo, Walk-In Closet(s), With Bath, Separate Tub/Shower, Split Bedroom, Level Entry, Kitchen Island, Pantry, Arizona Room, Hobby/Studio, Potential Bedroom, Study/Den/Library, Ceiling Fan(s)
Heating Forced Gas
Cooling Heat Pump, Central Air, Ceiling Fan(s)
Fireplaces Type Insert
Window Features Single Pane,Double Glaze,Screens,Other - See Remarks,Drapes,Blinds,Horizontal Blinds
Exterior
Exterior Feature Perimeter Fence, Spa/Hot Tub, Landscaping, Sprinkler/Drip, Water Features, Rain Gutters, Open Patio, Fenced Backyard, Grass, Covered Patio(s)
Parking Features 3 or More, RV Access/Parking, Off Street
View Mountain(s), None
Accessibility None
Building
Lot Description Grass, Many Trees, Rural, Views
Story One
Foundation Slab
Architectural Style Other (See Remarks), Cottage, Historic
Level or Stories Level Entry, Single Level
Others
Pets Allowed Farm Animals, Domestics, No
Tax ID 40404031
Security Features Smoke Detector
Acceptable Financing Cash to New Loan, Cash
Listing Terms Cash to New Loan, Cash
Special Listing Condition Short Term Rental (verify)
Read Less Info
Want to know what your home might be worth? Contact us for a FREE valuation!
Our team is ready to help you sell your home for the highest possible price ASAP
GET MORE INFORMATION

Broker Associate | License ID: BR533751000







