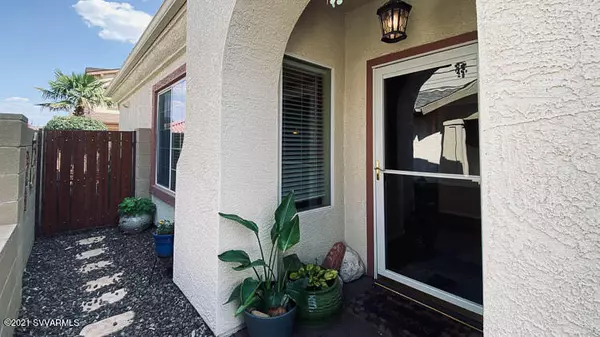$317,900
$317,900
For more information regarding the value of a property, please contact us for a free consultation.
2 Beds
2 Baths
1,373 SqFt
SOLD DATE : 11/08/2021
Key Details
Sold Price $317,900
Property Type Townhouse
Sub Type Townhouse
Listing Status Sold
Purchase Type For Sale
Square Footage 1,373 sqft
Price per Sqft $231
Subdivision Mountain Gate
MLS Listing ID 527783
Sold Date 11/08/21
Style Spanish
Bedrooms 2
Full Baths 2
HOA Fees $125/mo
HOA Y/N true
Originating Board Sedona Verde Valley Association of REALTORS®
Year Built 2006
Annual Tax Amount $1,184
Lot Size 3,484 Sqft
Acres 0.08
Property Description
Buyer's couldn't qualify, so house is BACK ON THE MARKET! HURRY, it won't last long. This popular & rare, Plan 3 model in the desirable Mountain Gate Subdivision, has a wonderful split floor-plan with 2 bedrooms and a Den! Fantastic, large Great Room w gas fireplace. Custom tile, trimmed w colored glass & Allure vinyl flooring throughout. Custom kitchen has Maple cabinets w roll-out drawers and a gas stove. Tinted windows w sun-screens. Ceiling fans in every room. Large Master bedroom w En-suite has walk-in shower. Bathrooms have high rise toilets w custom sinks, upgraded faucets & hand-held shower heads. The back yard is a garden oasis with a covered patio, extended pavered porch, rose bushes & trees. This home is absolutely adorable. You'll love it!
Location
State AZ
County Yavapai
Community Mountain Gate
Direction Take 89A to the Jerome/Clarkdale round-about. Turn right towards Clarkdale on 11th St. Turn right towards Clarkdale on 11th St. Turn right at next round-about onto Mt. Gate Dr. 1st right onto Alfonse, right on Haynes, left onto Tiablanca. House is on the left.
Interior
Interior Features Garage Door Opener, Recirculating HotWtr, Kitchen/Dining Combo, Ceiling Fan(s), Great Room, Walk-In Closet(s), Open Floorplan, Split Bedroom, Level Entry, Breakfast Bar, Study/Den/Library
Heating Forced Gas
Cooling Central Air, Ceiling Fan(s)
Fireplaces Type Gas
Window Features Double Glaze,Screens,Tinted Windows,Drapes,Blinds,Horizontal Blinds,Solar Screens,Sun Screen
Exterior
Exterior Feature Landscaping, Sprinkler/Drip, Rain Gutters, Fenced Backyard, Covered Patio(s)
Parking Features 2 Car
Garage Spaces 2.0
View Mountain(s), None
Accessibility None
Total Parking Spaces 2
Building
Lot Description Sprinkler, Rock Outcropping
Story One
Foundation Slab
Architectural Style Spanish
Level or Stories Level Entry, Single Level
Others
Pets Allowed Domestics
Tax ID 40006128
Security Features Smoke Detector,Fire Sprinklers
Acceptable Financing Cash to New Loan, Cash
Listing Terms Cash to New Loan, Cash
Read Less Info
Want to know what your home might be worth? Contact us for a FREE valuation!
Our team is ready to help you sell your home for the highest possible price ASAP
GET MORE INFORMATION

Broker Associate | License ID: BR533751000







