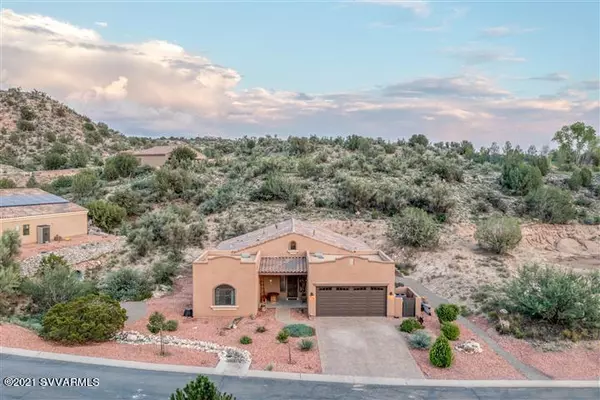$499,000
$499,000
For more information regarding the value of a property, please contact us for a free consultation.
3 Beds
2 Baths
2,074 SqFt
SOLD DATE : 11/15/2021
Key Details
Sold Price $499,000
Property Type Single Family Home
Sub Type Single Family Residence
Listing Status Sold
Purchase Type For Sale
Square Footage 2,074 sqft
Price per Sqft $240
Subdivision Beaver Creek Preserve
MLS Listing ID 527751
Sold Date 11/15/21
Style Spanish,Contemporary
Bedrooms 3
Full Baths 2
HOA Y/N true
Originating Board Sedona Verde Valley Association of REALTORS®
Year Built 2014
Annual Tax Amount $2,388
Lot Size 0.490 Acres
Acres 0.49
Property Description
Luxurious and cozy home with panoramic views of the Mingus mountains.Glorious sunsets, enjoyable ambience and safe location. Landscaped (Irrigation-Front), 9 ft ceilings, Granite counter tops, stainless steel appliances. This spacious home has a New AC and is located in the Gated Beaver Creek Preserve. Community pool/Tennis. There is an exercise room/ full kitchen at the clubhouse, and great hiking trails around it. The Preserve has it's own Sewer Plant, no septic needed. AZ Water company (no well needed). Fire station, Post Office and three restaurants (El Patio, Thai Garden and Robbies) within a few minutes.... About 20 mins to Sedona, about 45 mins to Flagstaft & Prescott.. Embrace Nature, Come see....
Location
State AZ
County Yavapai
Community Beaver Creek Preserve
Direction I-17, Exit 293 to Beaver Creek Rd to about 2 miles to Beaver Mart, stay Left at the 'Y' to about a mile then Left on Joann Drive to gated entry to 2nd Left on Camden Pass to 3rd Left on N Stratford Ct to home on the Left.
Interior
Interior Features Garage Door Opener, Kitchen/Dining Combo, Cathedral Ceiling(s), Great Room, Walk-In Closet(s), With Bath, Separate Tub/Shower, Open Floorplan, Level Entry, Breakfast Bar, Walk-in Pantry
Heating Forced Gas
Cooling Central Air
Fireplaces Type Gas
Window Features Double Glaze,Tinted Windows,Drapes
Exterior
Exterior Feature Landscaping, Sprinkler/Drip, Covered Patio(s), Other
Garage 2 Car
Garage Spaces 2.0
Community Features Gated
Amenities Available Pool, Clubhouse
View Other, Mountain(s), Panoramic, None
Accessibility Accessible Doors
Parking Type 2 Car
Total Parking Spaces 2
Building
Lot Description Sprinkler, Views, Other
Story Single Level, Entry Level
Foundation Slab
Builder Name CLASSIC CONSTRUCTION
Architectural Style Spanish, Contemporary
Others
Pets Allowed Domestics
Tax ID 40523239
Security Features Smoke Detector
Acceptable Financing Cash to New Loan, Cash
Listing Terms Cash to New Loan, Cash
Read Less Info
Want to know what your home might be worth? Contact us for a FREE valuation!
Our team is ready to help you sell your home for the highest possible price ASAP
GET MORE INFORMATION

Broker Associate | License ID: BR533751000







