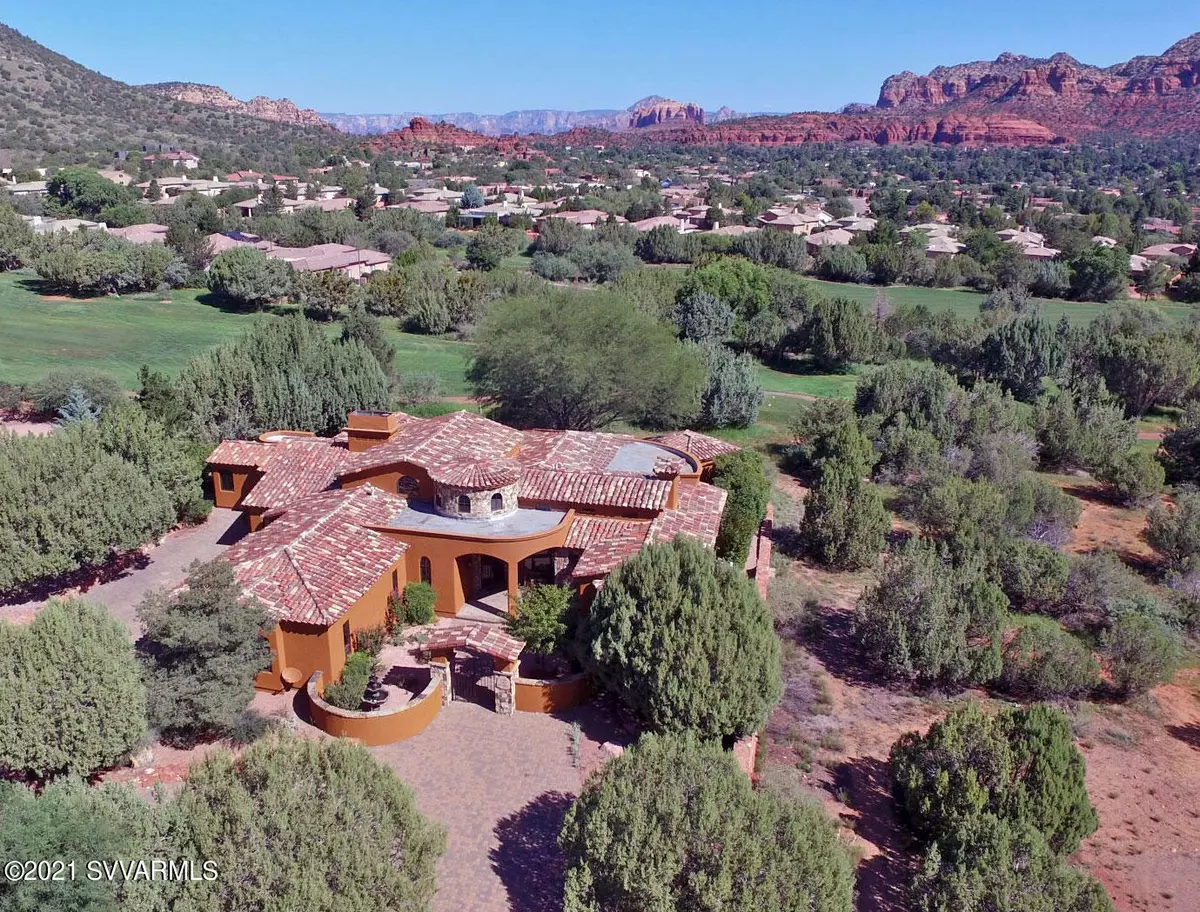$1,583,000
$1,595,000
0.8%For more information regarding the value of a property, please contact us for a free consultation.
3 Beds
4 Baths
3,481 SqFt
SOLD DATE : 10/21/2021
Key Details
Sold Price $1,583,000
Property Type Single Family Home
Sub Type Single Family Residence
Listing Status Sold
Purchase Type For Sale
Square Footage 3,481 sqft
Price per Sqft $454
Subdivision Sedona Golf Resort
MLS Listing ID 527722
Sold Date 10/21/21
Style Other (See Remarks),Contemporary,Southwest
Bedrooms 3
Full Baths 1
Half Baths 1
Three Quarter Bath 2
HOA Fees $63/ann
HOA Y/N true
Originating Board Sedona Verde Valley Association of REALTORS®
Year Built 2003
Annual Tax Amount $8,495
Lot Size 0.520 Acres
Acres 0.52
Lot Dimensions 124X178X121X191
Property Description
Bordering the 9th hole of Sedona Golf Resort. OPEN HOUSE 10am to 5pm SEPTEMBER 9,10,11th. Come, enjoy the views of Sedona's famous Red Rocks. 3 bedroom suites. Open & covered patios. Stainless steel patio kitchen, dining bar, gas fire pit. Sound system throughout. Entry door is Cantera Iron. Isokern fireplace. Kitchen has appliances by Viking, Fisher-Paykel, GE Monogram & a beverage refrigerator, pantry, island and dining alcove. Custom doors, windows and cabinetry. Kitchen has pull out shelves, & organizers. Travertine stone & carpet flooring, Lutron lighting system, security system, 2 HVACS, hot H2O heater re-circulating pump, 3 car garage has hobby space. Master suite includes Sauna, Kohler Water Haven shower, fitness room, walk-in closet, sitting area & entry to patio. NICE
Location
State AZ
County Yavapai
Community Sedona Golf Resort
Direction From Saddle Horn Rd. turn west on Crown Ridge, turn left on Crystal Sky Drive. This is first home on right/north side of Crystal Sky Rd. bordering Sedona Golf Resort golf course.
Interior
Interior Features Garage Door Opener, Sauna, Skylights, Recirculating HotWtr, Kitchen/Dining Combo, Ceiling Fan(s), Great Room, Walk-In Closet(s), With Bath, Open Floorplan, Split Bedroom, Level Entry, Breakfast Bar, Kitchen Island, Walk-in Pantry
Heating Forced Gas
Cooling Central Air, Ceiling Fan(s)
Fireplaces Type Gas
Window Features Double Glaze,Screens,Tinted Windows,Blinds,Horizontal Blinds,Wood Frames
Exterior
Exterior Feature Perimeter Fence, Landscaping, Sprinkler/Drip, Rain Gutters, Water Features, Open Patio, Fenced Backyard, Built-in Barbecue, Covered Patio(s)
Garage 3 or More, Off Street
Garage Spaces 3.0
Amenities Available Clubhouse
View Other, Mountain(s), Golf Course, None
Accessibility Other - See Remarks
Total Parking Spaces 3
Building
Lot Description Red Rock, Grass, Many Trees, Views, On Golf Course, Rock Outcropping
Story One
Foundation Slab
Architectural Style Other (See Remarks), Contemporary, Southwest
Level or Stories Level Entry, Single Level
Others
Pets Allowed Domestics
Tax ID 40553120
Security Features Smoke Detector,Security,Fire Sprinklers
Acceptable Financing Cash to New Loan, Cash
Listing Terms Cash to New Loan, Cash
Read Less Info
Want to know what your home might be worth? Contact us for a FREE valuation!
Our team is ready to help you sell your home for the highest possible price ASAP
GET MORE INFORMATION

Broker Associate | License ID: BR533751000







