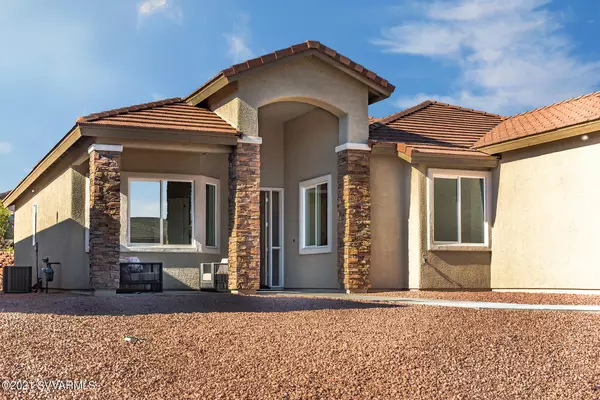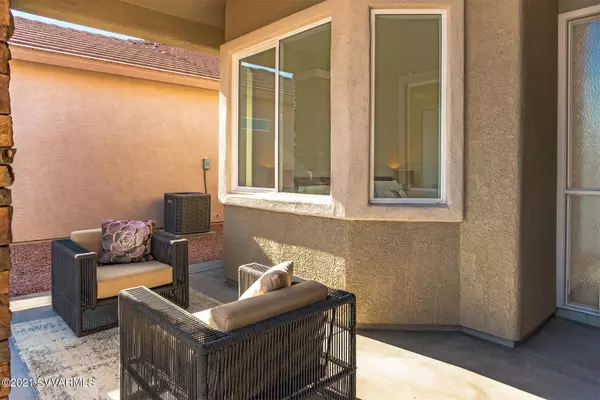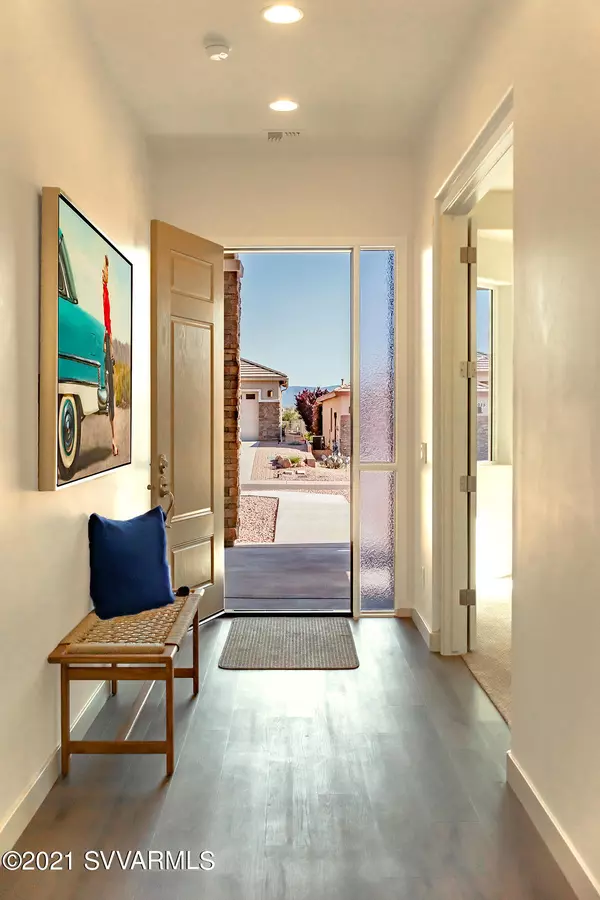$570,000
$595,000
4.2%For more information regarding the value of a property, please contact us for a free consultation.
3 Beds
2 Baths
2,280 SqFt
SOLD DATE : 09/24/2021
Key Details
Sold Price $570,000
Property Type Single Family Home
Sub Type Single Family Residence
Listing Status Sold
Purchase Type For Sale
Square Footage 2,280 sqft
Price per Sqft $250
Subdivision Vsf - Amante At Vsf
MLS Listing ID 527231
Sold Date 09/24/21
Style Contemporary,Southwest
Bedrooms 3
Full Baths 1
Three Quarter Bath 1
HOA Fees $81/qua
HOA Y/N true
Originating Board Sedona Verde Valley Association of REALTORS®
Year Built 2019
Annual Tax Amount $639
Lot Size 7,405 Sqft
Acres 0.17
Property Description
Absolutely beautiful 3bd/2ba home in the gated Amante subdivision of Verde Santa Fe! Construction completed in 2020 w/substantial upgrades, this Miller Construction home is top-notch quality. Home was owner occupied for less than a year & still like brand-new!
Open & contemporary w/clean lines & elegant finishes, the home has height everywhere from the ceilings to doorways. Main living space is divine with a stunning chef's kitchen anchoring the living room & dining space. All begging to be enjoyed for intimate evenings or entertaining a large party!
Situated on a nice lot w/ enclosed backyard, the only thing left to do is design your own custom landscaping. Amante is a gated community with a great clubhouse & pool & the heart of this excellent golf course community.
FULL DETA Where to begin?! Every bit of material used in this home was selected for quality & continuity of design through the whole home. Upon closing, the owner had the builder add nearly $50,000 in high-end upgrades and conveniences (see Upgrades list in documents). Turn-key & in pristine condition with every detail considered & added.
NOTE: Most of the photos were taken last year when the home was staged by the builder - home is currently empty of all furnishings
KITCHEN/DINING - Spectacular! Everything a person would want in a kitchen and more
- Medium/dark grey Corian counters
- Maple Cabinets with soft-close & extra pull out shelves, pantry
- Whirlpool smart-technology double wall oven (gas)
- Top tier LG double door fridge + 2 freezer drawer below
- Whirlpool dishwasher
- Whirlpool gas cooktop with 5 burners & beautiful hood vent
- Center Island
- Breakfast bar with pendant lighting
- 2-direction plantation shutters
- Adjoined to large dining area
- Luxury waterproof vinyl plank flooring
ENTRANCE AREA + LIVING ROOM - Open, airy & filled with space & light! The living room is the end point of the kitchen and anchors the split bedroom layout for the rest of the home. With a slider door out to the backyard patio. Plenty of room for gorgeous furniture
-Large front foyer with massive coat closet
-Privacy glass sidelights at front door
-Luxury vinyl plank
-High ceilings
-Contemporary ceiling fan
-Up-down pleated blinds
-Slider door blind
MASTER BED & BATH & CLOSET - Wonderful sanctuary! This sunny master has views to the backyard. It is spacious while still maintaining a cozy feel - the master bath? Amazing! Stunning custom shower with luscious blue-green wall tile & super fun hex tile on shower floor! Master closet is like no other - Huuuge! Dressing Room-style closet space with custom added shelving/hanging system.
Bedroom features:
-Neutral colored waffle-pattern carpet in bedroom
-Up/down pleated shade
-Ceiling fan
-Large window
-High ceilings
-Total privacy
Bathroom Features:
-Luxury Toto Neorest toilet (must be seen to be believed!)
-Privacy glass window
-Grey tile floor
-Double vanity sink w/Corian countertop & maple cabinetry
-Double-head shower with dark grey hex tile floor, gorgeous blue-green wall tile
-Custom mirror
-Beautiful & ample lighting
SECOND BEDROOM - Located just off the foyer of the home, this second bedroom has a welcoming double-doorway entrance with a large window to the front yard area.
-2-direction plantation shutters
-Neutral-colored waffle-pattern carpet
-Very large double door closet
-Ceiling fan
THIRD BEDROOM - Down the hallway, and passing by the second bathroom, the third bedroom is located on the rear of the house with views to the backyard.
-Large closet with shelving system
-Neutral colored waffle-pattern carpet
-Ceiling fan
-Up-down pleated shade
SECOND BATHROOM - This bright & crisp bathroom is elegant. Clean finishes with the same continuity of design found elsewhere in the home.
-Grey tile flooring
-Single vanity with Corian countertop & maple cabinetry
-Privacy glass window
-Shower/Tub combo
-Gorgeous cream colored accent wall tiles
LAUNDRY ROOM/HOBBY AREA - More than just a laundry room, this huge space had additional custom cabinetry & countertop space brought in to maximize usage. Areas for proper laundry & folding plus areas that could have excellent use to create a hobby/craft room zone.
- Grey tile flooring
- W/D hookups only - option for electric or gas dryer
- Utility sink
- Maple cabinetry
- Corian countertop work stations
- Privacy glass window
- Entrance to master closet or garage
GARAGE/EXTERIOR/HOME SYSTEMS - The home has you covered for everything you need + extras that you didn't know you needed but won't be able to live without afterwards!
Garage Features:
- Step down
- Double car parking
- Custom cabinets & peg board organizer
- Liftmaster garage door opener
- Insulated door
Systems Features:
- Aquasana whole-house water filtration system & descaler
- On-demand tankless hot water system, gas fired
- Reverse-Osmosis system at kitchen sink
- Lennox HVAC - gas
- Gas line to back patio for grill hook-up
- Cement tile roof
EXTERIOR HIGHLIGHTS - This home is handsome with great curb appeal. Excellent use of outdoor space including a safe and enclosed backyard.
- Front columns with ledger stone accents
- Ledger stone accents at garage
- Front yard patio area
- Gated at side yards into backyard with two entrance points
- Back yard patio with exterior ceiling fan
- Fully fenced back
- Terraced
- Accent header beam on back patio
All centrally located in Cornville which is the heart of the Verde Valley & just a 20 minute drive to W. Sedona. Come live the dream in a wonderfully ready new home!
NOTES: Home is no longer furnished! Taxes on listing details based on previous year for the LOT ONLY - property taxes will have to be confirmed.
Location
State AZ
County Yavapai
Community Vsf - Amante At Vsf
Direction From 89A, take left onto Cornville Rd and proceed .9 miles - take the 2nd right onto Verde Santa Fe Pkwy. Proceed .8 miles & turn right onto Alta Mesa Dr. then proceed to gate. Upon entering gate, continue straight until left turn onto E. Boulder Canyon Dr. Home is 3rd one on the right side.
Interior
Interior Features Garage Door Opener, Recirculating HotWtr, Other, Kitchen/Dining Combo, Cathedral Ceiling(s), Ceiling Fan(s), Great Room, Walk-In Closet(s), Open Floorplan, Split Bedroom, Level Entry, Breakfast Bar, Kitchen Island, Pantry, Hobby/Studio
Heating Gas Pack, Forced Gas
Cooling Heat Pump, Central Air
Fireplaces Type None
Window Features Double Glaze,Shutters,Pleated Shades,Wood Frames
Exterior
Exterior Feature Perimeter Fence, Fenced Backyard, Covered Patio(s)
Parking Features 2 Car, Off Street
Garage Spaces 2.0
Community Features Gated
Amenities Available Pool, Clubhouse
View Mountain(s), Desert, None
Accessibility None
Total Parking Spaces 2
Building
Lot Description Many Trees
Story One
Foundation Slab
Builder Name Miller
Architectural Style Contemporary, Southwest
Level or Stories Level Entry, Single Level
Others
Pets Allowed Domestics
Tax ID 40737846
Security Features Smoke Detector
Acceptable Financing Cash to New Loan, Cash
Listing Terms Cash to New Loan, Cash
Read Less Info
Want to know what your home might be worth? Contact us for a FREE valuation!
Our team is ready to help you sell your home for the highest possible price ASAP
GET MORE INFORMATION

Broker Associate | License ID: BR533751000







