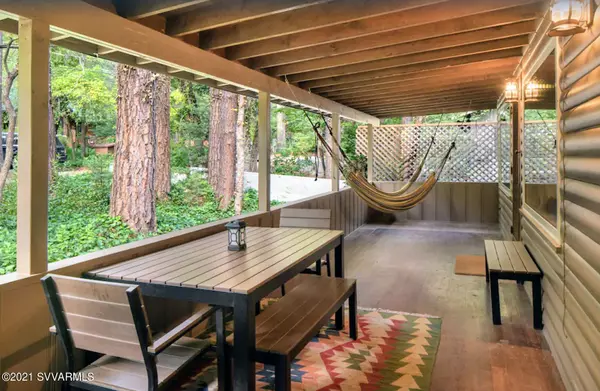$757,000
$799,000
5.3%For more information regarding the value of a property, please contact us for a free consultation.
2 Beds
2 Baths
1,000 SqFt
SOLD DATE : 08/31/2021
Key Details
Sold Price $757,000
Property Type Single Family Home
Sub Type Single Family Residence
Listing Status Sold
Purchase Type For Sale
Square Footage 1,000 sqft
Price per Sqft $757
Subdivision Pine Flats
MLS Listing ID 527138
Sold Date 08/31/21
Style Log
Bedrooms 2
Full Baths 1
Half Baths 1
HOA Fees $55/ann
HOA Y/N true
Originating Board Sedona Verde Valley Association of REALTORS®
Year Built 1944
Annual Tax Amount $2,922
Lot Size 10,018 Sqft
Acres 0.23
Property Description
True Oak Creek Canyon jewel with creek front on double lot and surrounded by Ponderosa pines in much coveted Pine Flats subdivision. Old world meets modern comfort in this cabin that was restored in 2016 by current owners, with new kitchen and bathrooms and many other upgrades, but keeps its old charm and cabin feel. Original wood floors and stone fireplace and large outdoor covered decks in front and back. New HVAC in 2018, new wood burning fire place insert in 2019. Easy walk down to the river. Outside shower awaits your return from the river. Not in floodway. 30-day minimum rentals. Property Owners Association fee of $660/yr includes road maintenance, water and trash. Listing agent is licensed realtor in AZ.
Location
State AZ
County Coconino
Community Pine Flats
Direction From Sedona heading North on 89A pass West Fork, pass Cave Springs Camp Ground and take Bear Howard Dr. on the left right where the mailboxes for Pine Flats are located. Cross Oak Creek river and make a first right on N. Harding Dr. House will be on the right.
Interior
Interior Features Living/Dining Combo, Ceiling Fan(s), Great Room, Level Entry, Main Living 1st Lvl
Heating Baseboard, Forced Gas
Cooling Central Air, Ceiling Fan(s)
Fireplaces Type Insert, Wood Burning
Window Features Single Pane,Double Glaze,Drapes
Exterior
Exterior Feature Covered Deck, Rain Gutters
Garage 3 or More
View Other, None
Accessibility None
Parking Type 3 or More
Building
Lot Description Many Trees
Foundation Stem Wall, Pillar/Post/Pier
Architectural Style Log
Level or Stories Level Entry, Living 1st Lvl
Others
Pets Allowed Domestics
Tax ID 40504004
Security Features Smoke Detector
Acceptable Financing Cash to New Loan, Cash
Listing Terms Cash to New Loan, Cash
Read Less Info
Want to know what your home might be worth? Contact us for a FREE valuation!
Our team is ready to help you sell your home for the highest possible price ASAP
GET MORE INFORMATION

Broker Associate | License ID: BR533751000







