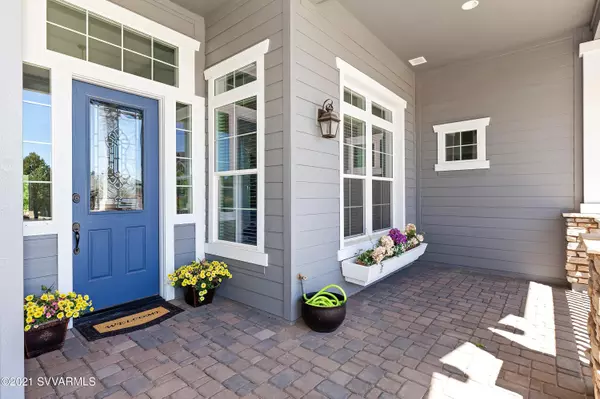$960,000
$960,000
For more information regarding the value of a property, please contact us for a free consultation.
4 Beds
3 Baths
3,209 SqFt
SOLD DATE : 06/22/2021
Key Details
Sold Price $960,000
Property Type Single Family Home
Sub Type Single Family Residence
Listing Status Sold
Purchase Type For Sale
Square Footage 3,209 sqft
Price per Sqft $299
Subdivision Residential & Mobile
MLS Listing ID 526662
Sold Date 06/22/21
Style Ranch,Contemporary
Bedrooms 4
Full Baths 1
Three Quarter Bath 2
HOA Y/N true
Originating Board Sedona Verde Valley Association of REALTORS®
Year Built 2019
Annual Tax Amount $2,392
Lot Size 0.350 Acres
Acres 0.35
Property Description
Stunning Energy Star built by Carrington in 2019. Craftsman style with abundance of windows for natural lighting. Luxury vinyl flooring with Hunter Douglas electronic roller & sheer shades throughout. As you enter, game rm/den/office is to L with beautiful barn doors for privacy if needed. Pre-wired speakers in several rooms. Open concept kitchen has grd 3 granite countertops, top of the line KitchenAid 6 burner cooktop, double oven, dishwasher w/ LG frig. Kohler kitchen faucets, pot filler, & Egyptian marble farmhouse sink for chefs delight. Walk-in pantry has barn doors & planning desk. Gas FP in family rm & floor to ceiling stone. Master bath has claw-foot tub. Backyard has artificial turf to practice putting with rackable aluminum fencing. Garage 2.5 car oversized has epoxy flooring.
Location
State AZ
County Yavapai
Community Residential & Mobile
Direction From Hqy 69 to L onto Prescott Lakes Parkway. Follow Downhill to waterfalls, continue straight to Blooming Hills Dr. Enter Parkside gated neighborhood onto Lancaster, test LA for gate code. Continue through round about to L onto Commonwealth. No sign.
Interior
Interior Features Recirculating HotWtr, Other, Kitchen/Dining Combo, Living/Dining Combo, Ceiling Fan(s), Great Room, Walk-In Closet(s), His and Hers Closets, Separate Tub/Shower, Open Floorplan, Split Bedroom, Level Entry, Kitchen Island, Pantry, Walk-in Pantry
Heating Forced Gas
Cooling Central Air, Ceiling Fan(s)
Fireplaces Type Gas
Window Features Single Pane,Other - See Remarks,Pleated Shades
Exterior
Exterior Feature Landscaping, Sprinkler/Drip, Open Patio, Fenced Backyard, Tennis Court(s), Covered Patio(s), Other
Garage 2 Car, Other
Community Features Gated
Amenities Available Pool, Clubhouse
View None
Accessibility None
Parking Type 2 Car, Other
Building
Lot Description Sprinkler, Cul-De-Sac
Story Entry Level
Foundation Slab
Architectural Style Ranch, Contemporary
Others
Pets Allowed Domestics
Tax ID 10504127
Security Features Smoke Detector,Security
Acceptable Financing Cash to New Loan, Cash
Listing Terms Cash to New Loan, Cash
Read Less Info
Want to know what your home might be worth? Contact us for a FREE valuation!
Our team is ready to help you sell your home for the highest possible price ASAP
GET MORE INFORMATION

Broker Associate | License ID: BR533751000







