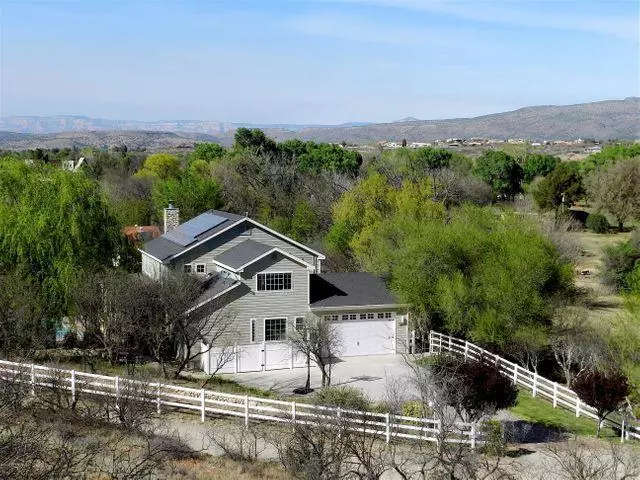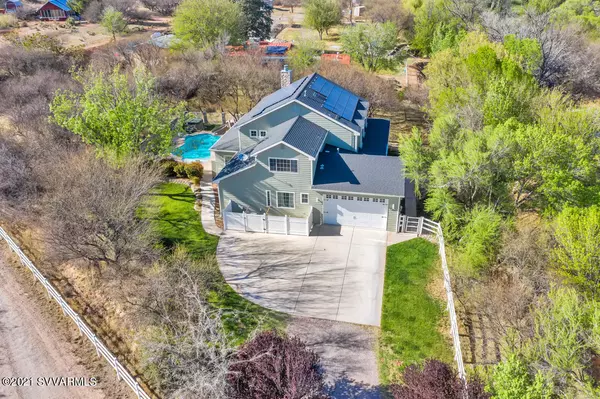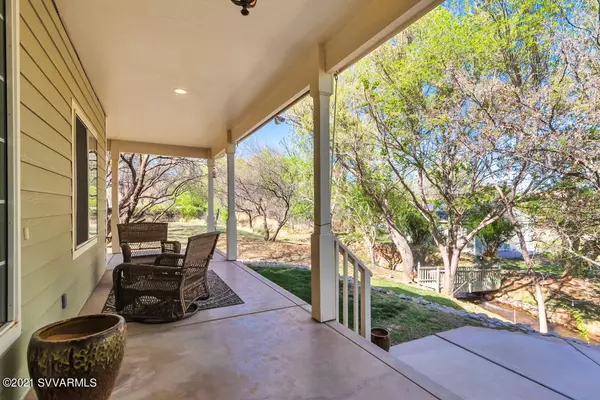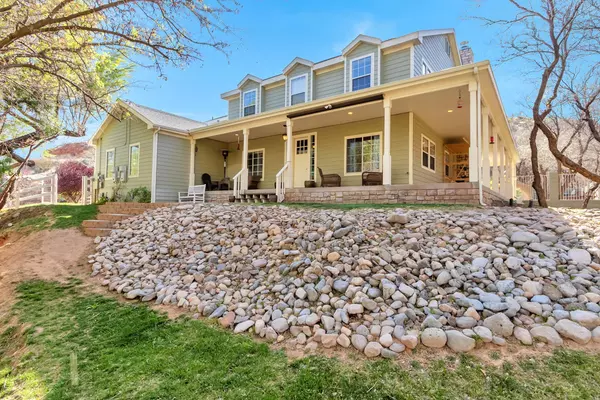$1,270,000
$1,395,000
9.0%For more information regarding the value of a property, please contact us for a free consultation.
4 Beds
4 Baths
3,617 SqFt
SOLD DATE : 06/15/2021
Key Details
Sold Price $1,270,000
Property Type Single Family Home
Sub Type Single Family Residence
Listing Status Sold
Purchase Type For Sale
Square Footage 3,617 sqft
Price per Sqft $351
Subdivision 5 Acres Or More
MLS Listing ID 526231
Sold Date 06/15/21
Style Cottage,Victorian
Bedrooms 4
Full Baths 3
Half Baths 1
HOA Y/N Other-See Remarks
Originating Board Sedona Verde Valley Association of REALTORS®
Year Built 2006
Annual Tax Amount $5,582
Lot Size 6.240 Acres
Acres 6.24
Property Description
COME HOME TO THE COUNTRY!! Custom built, farmhouse with tons of character on over 6 acres bordering Oak Creek! This home boasts 4 + bedrooms, 3.5 baths, huge kitchen with Viking stove, walk-in pantry and tons of counter space. In addition, custom trim, pine wood floors and more. Main level living with master bath on first floor. Outside you will find a wraparound porch overlooking the irrigation ditch with a serene creek-like setting and bridge to the irrigated pastures. In addition, the primary property is perimeter fenced and has a lovely backyard with in-ground pool and hot tub. Includes 2 other bordering parcels down to Oak Creek!! Over 3 acres of laser leveled pasture ready for farming, sustainable living, etc.. All this with miles of forest service trails nearby!
Location
State AZ
County Yavapai
Community 5 Acres Or More
Direction Hwy 89A to Cornville Rd, right onto Loy Rd, follow down a couple of miles past Maggie Ln to CB sign on left easement Rd, Lady Bug Ln, look for white vinyl picket fence to home on left.
Interior
Interior Features Garage Door Opener, Central Vacuum, Whirlpool, Recirculating HotWtr, Other, Breakfast Nook, Cathedral Ceiling(s), Ceiling Fan(s), Great Room, Walk-In Closet(s), With Bath, Separate Tub/Shower, Open Floorplan, Split Bedroom, Level Entry, Main Living 1st Lvl, Breakfast Bar, Recreation/Game Room, Hobby/Studio, Family Room, Potential Bedroom, Study/Den/Library, Loft, Walk-in Pantry
Heating Gas Pack, Forced Gas
Cooling Central Air, Gas Pack
Fireplaces Type Insert, Wood Burning Stove
Window Features Double Glaze,Screens,Drapes,Blinds,Horizontal Blinds
Exterior
Exterior Feature Covered Deck, Spa/Hot Tub, Landscaping, Sprinkler/Drip, Corral/Arena, Water Features, Open Patio, Pool, Private, Fenced Backyard, Covered Patio(s)
Parking Features 3 or More, RV Access/Parking, Off Street
Garage Spaces 2.0
View Other, Mountain(s), None
Accessibility None
Total Parking Spaces 2
Building
Lot Description Many Trees, Rural, Views, Other
Story Two
Foundation Stem Wall
Builder Name C&B Custom Homes
Architectural Style Cottage, Victorian
Level or Stories Two, Level Entry, Living 1st Lvl
Others
Pets Allowed Farm Animals, Domestics
Tax ID 40705026g
Security Features Smoke Detector,Security
Acceptable Financing Cash to New Loan
Listing Terms Cash to New Loan
Special Listing Condition N/A, Short Term Rental (verify)
Read Less Info
Want to know what your home might be worth? Contact us for a FREE valuation!
Our team is ready to help you sell your home for the highest possible price ASAP
GET MORE INFORMATION

Broker Associate | License ID: BR533751000







