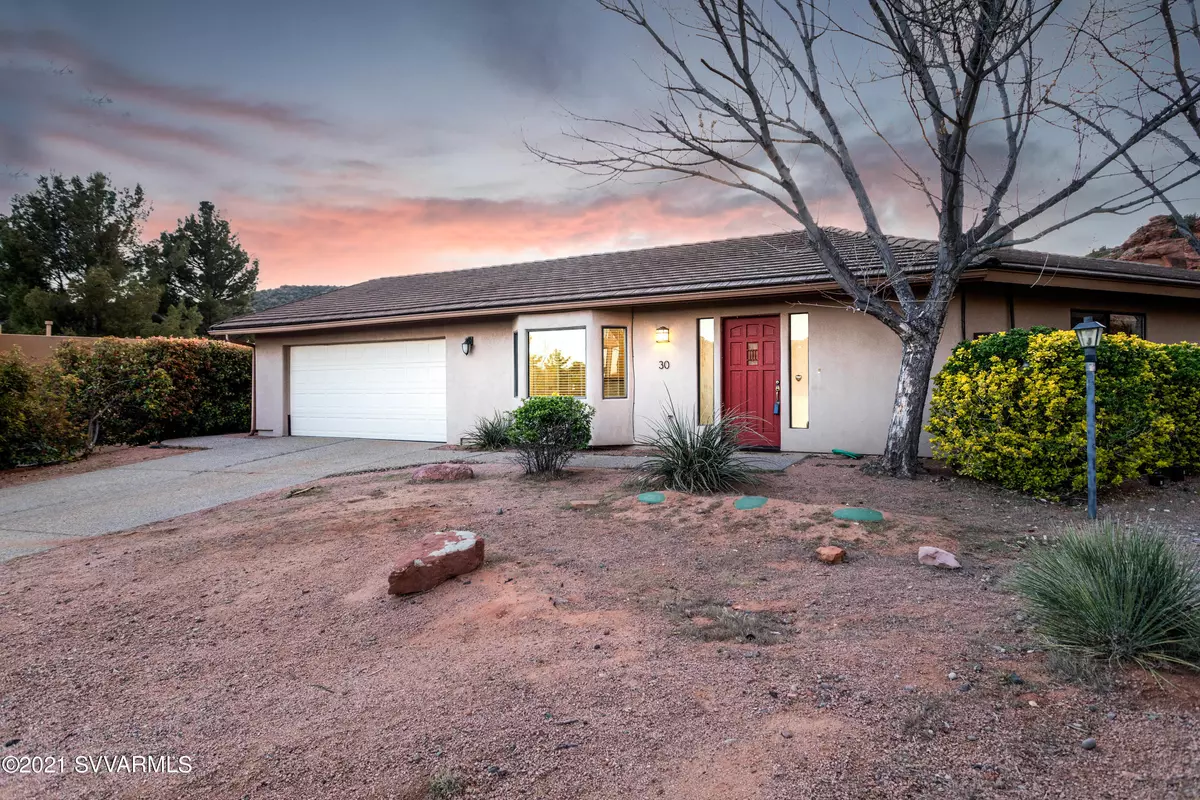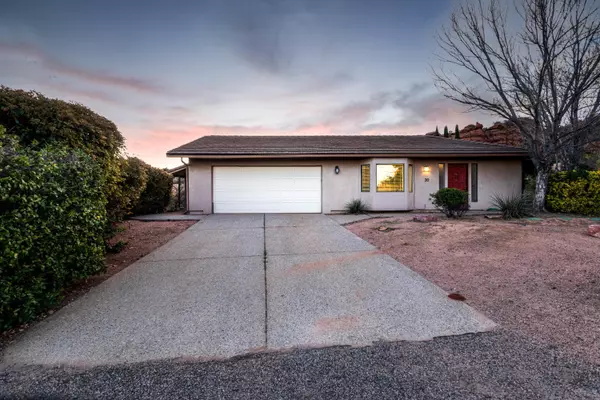$680,000
$730,000
6.8%For more information regarding the value of a property, please contact us for a free consultation.
3 Beds
3 Baths
2,471 SqFt
SOLD DATE : 07/09/2021
Key Details
Sold Price $680,000
Property Type Single Family Home
Sub Type Single Family Residence
Listing Status Sold
Purchase Type For Sale
Square Footage 2,471 sqft
Price per Sqft $275
Subdivision Red Rock Cove West
MLS Listing ID 525888
Sold Date 07/09/21
Style Contemporary
Bedrooms 3
Full Baths 2
Three Quarter Bath 1
HOA Fees $15/ann
HOA Y/N true
Originating Board Sedona Verde Valley Association of REALTORS®
Year Built 1987
Annual Tax Amount $3,322
Lot Size 0.300 Acres
Acres 0.3
Property Description
Wonderful chance to own in the beautiful Red Rock Cove West neighborhood, with red rocks so close you can almost touch them! This 3bd/3ba home has been priced to allow room for your own design-styles to come to life.
To add extra appeal for this property, there is a huge, nearly 900 sqft, In-Law suite w/separate entrance & 3/4 bath & its own fireplace. Loads of flexibility as it could be used as a furnished VR space (30 day min) or as an in-law suite for a multi-gen home life. Or simply enjoy the entirety of the home yourself as a very private owners suite. This was an addition put on the home in the early 90s, has a permit record, & the square footage is included by Yavapai Cty (see diag. in docs). It has its own HVAC system & water heater too!
MORE: The rest of the home has so many wonderful features too including 2 additional bedrooms & 2 full bathrooms, a beautiful open great room + a large deck with four separate French door entrances on to it.
LIVING ROOM/DINING ROOM:
Travertine floor throughout and a flagstone wood burning fireplace. This open room is the center of the home & integrated with the kitchen. Plenty of light comes through with tall windows & two of the French door sets to the deck
KITCHEN
This semi-open kitchen has an efficient design that has a pass-thru to the dining area on one side & also a breakfast bar + breakfast eating area on the other side. One wall of the kitchen is a large wall-pantry that has shallow shelves making food storage easy to see & grab. Black appliances with a large double-door stainless steel fridge. The eating area has a lovely bay window that lets in lots of morning sunshine & has red rock views to Castle Rock.
IN-LAW SUITE
This fantastic addition to the home has so many possible uses! It can be locked off from the main home and has a separate exterior entrance. Filled with windows, light and incredibly beautiful red rock views. Quality hardwood flooring + a flagstone accent wall surrounding the second wood burning fireplace. Has the potential to be turned into a furnished vacation rental studio apartment (VOCA 30 day minimum applies) that has plenty of space to create a kitchenette. Has its own en suite 3/4 bathroom with a dual head shower. When this addition was added, it included a separate HVAC system for climate control plus a separate water heater from the rest of the home. The suite also has French doors to the deck.
MASTER BEDROOM SUITE
On the opposite side of the house is the carpeted master bedroom with a very large walk-in closet & en suite full-sized bathroom. This bedroom has French doors to the deck & a side window to let in light & red rock views.
GUEST BEDROOM
An ample sized guest bedroom can be found down the hallway from the living room. Carpeted & with two closets + a window to the front yard & red rock views.
THIRD BATHROOM
Located in the hallway just past the guest bedroom is the third full-sized bathroom with a tub/shower combo & a laundry closet. There a newer washer/dryer set with a top loading wash machine without an agitator + an electric dryer
EXTERIOR/DECK/YARD
This home is situated on a triangular shaped .3 acre lot with stunning red rock views all around. The yard just had a thorough spring clean-up with trimming & raking. There is a natural arroyo at the rear of the home, below the deck, which serves as a wildlife "highway". An abundance of deer, javelina, quails & coyotes meander through this charming neighborhood.
The home has a cement tile roof & gutter system that was recently cleaned out. Oversized 2-car garage with storage cabinets.
There is a good sized side yard for the home that has lots of potential to make additional outdoor spaces.
All will enjoy the extra large wood deck on the back of the home to have BBQs or family/friends gather to enjoy sunsets or watching the night sky. The rounded rock tops of the box canyon change color thru the days & seasons - you will truly be in awe of how close to this stretch of rock line you are.
Neighbors are very friendly & fun in this gorgeous walking neighborhood. Plus you are just a few blocks away from the golf course - another great place to walk around sunrise or sunset!
Location
State AZ
County Yavapai
Community Red Rock Cove West
Direction The most direct route to the home is to take SR179 to Verde Valley School Road. Proceed 1.4 miles up VVSR and turn right onto Red Rock Cove Dr and proceed .3 miles to the end. Turn left onto Merry Go Round Rock Rd. & then take an immediate right onto Canyon Trail. Proceed 400ft & turn left onto Mano Place which is a cul-de -sac.
Interior
Interior Features Garage Door Opener, In-Law Floorplan, Breakfast Nook, Kitchen/Dining Combo, Living/Dining Combo, Ceiling Fan(s), Great Room, Walk-In Closet(s), Open Floorplan, Split Bedroom, Level Entry, Breakfast Bar, Recreation/Game Room, Study/Den/Library
Heating Forced Air, Electric, See Remarks
Cooling Central Air, Ceiling Fan(s), Other
Fireplaces Type Wood Burning, See Remarks
Window Features Double Glaze,Screens,Drapes,Blinds,Horizontal Blinds,Pleated Shades
Exterior
Exterior Feature Open Deck, Landscaping, Sprinkler/Drip, Rain Gutters
Garage 2 Car, Off Street
Garage Spaces 2.0
View Mountain(s), Panoramic, Desert, None
Accessibility None
Total Parking Spaces 2
Building
Lot Description Cul-De-Sac, Red Rock, Many Trees, Views, Rock Outcropping
Story One
Foundation Slab, Pillar/Post/Pier, Other
Architectural Style Contemporary
Level or Stories Level Entry, Single Level
Others
Pets Allowed Domestics
Tax ID 40528136
Security Features Smoke Detector
Acceptable Financing Cash to New Loan
Listing Terms Cash to New Loan
Read Less Info
Want to know what your home might be worth? Contact us for a FREE valuation!
Our team is ready to help you sell your home for the highest possible price ASAP
GET MORE INFORMATION

Broker Associate | License ID: BR533751000







