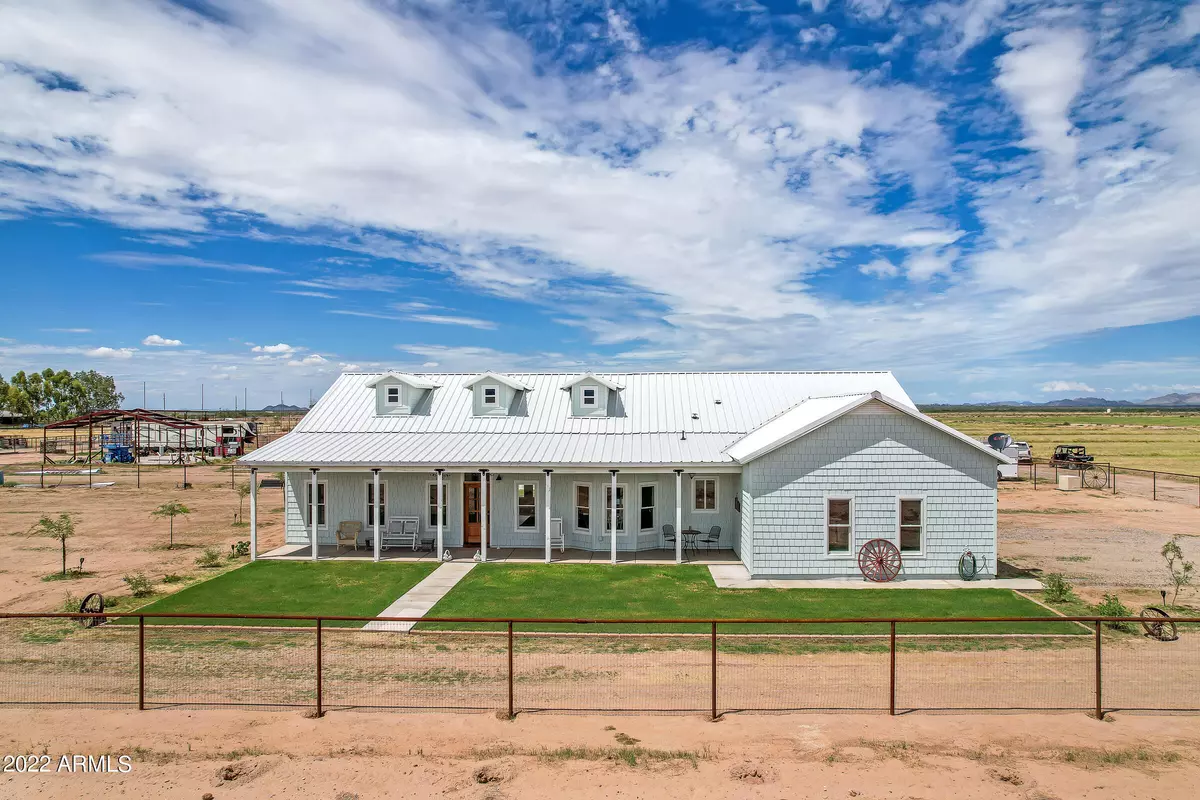$530,000
$529,900
For more information regarding the value of a property, please contact us for a free consultation.
3 Beds
2 Baths
2,021 SqFt
SOLD DATE : 01/03/2023
Key Details
Sold Price $530,000
Property Type Single Family Home
Sub Type Single Family - Detached
Listing Status Sold
Purchase Type For Sale
Square Footage 2,021 sqft
Price per Sqft $262
Subdivision No Hoa- Horse Property
MLS Listing ID 6443193
Sold Date 01/03/23
Bedrooms 3
HOA Y/N No
Originating Board Arizona Regional Multiple Listing Service (ARMLS)
Year Built 2021
Annual Tax Amount $1,424
Tax Year 2021
Lot Size 1.250 Acres
Acres 1.25
Property Description
LOCATION!- LOCATION!-LOCATION! REMARKABLE FARM STYLE HOME PLUS 1.25 ACRES PRICED BELOW APPRAISAL !! Enjoy the open plan w/fireplace, view windows, dining w/ bay window & a gourmet kitchen featuring GE Cafe Line of Upgraded appliances w/COPPER fixtures. DBL convection oven w/DBL door oven on top, pull out microwave plus a stunning copper range hood & huge breakfast bar. Quartz counters, custom soft closing drawers & cabinets w/hardware plus a large pantry. Barn doors in living room and master bedroom. 2nd fireplace in Master BR, Unbelievable master closet w/ built ins, master bath has free standing tub plus tile shower, cabinets galore, DBL vanity. Easy maintenance wood design vinyl flooring T/O the entire home plus custom lighting & plumbing fixtures. See More for additional information Large front & rear patios, auto water system in front & back yards, plus property has irrigation. Low maintenance upgraded Hardie Board siding plus Metal roof. Vinyl fence around back yard plus pipe & non climb fencing around perimeter. Kohler Industries & Lucid Motors are located nearby plus many more in the surrounding areas. Water softner and filter system for home in garage. This is a ust see home.
Location
State AZ
County Pinal
Community No Hoa- Horse Property
Direction From Casa Grande go W. on Hwy. 84, (Gila Bend Hwy), N. on Bianco Rd., E. on Clayton Rd.
Rooms
Other Rooms Great Room
Master Bedroom Split
Den/Bedroom Plus 3
Separate Den/Office N
Interior
Interior Features Breakfast Bar, Kitchen Island, Pantry, Double Vanity, Full Bth Master Bdrm, Separate Shwr & Tub
Heating Electric, Other
Cooling Refrigeration
Flooring Vinyl
Fireplaces Type 2 Fireplace
Fireplace Yes
SPA None
Laundry Wshr/Dry HookUp Only
Exterior
Parking Features Electric Door Opener, RV Gate, RV Access/Parking
Garage Spaces 3.0
Garage Description 3.0
Fence Wire, See Remarks
Pool None
Utilities Available Oth Elec (See Rmrks)
Amenities Available None
View Mountain(s)
Roof Type Metal
Private Pool No
Building
Lot Description Grass Front, Grass Back
Story 1
Builder Name Kennedy Construction
Sewer Septic in & Cnctd
Water Shared Well
New Construction No
Schools
Elementary Schools Cottonwood Elementary School
Middle Schools Cactus Canyon Junior High
High Schools Vista Grande High School
School District Casa Grande Union High School District
Others
HOA Fee Include No Fees
Senior Community No
Tax ID 503-36-007-G
Ownership Fee Simple
Acceptable Financing Cash, Conventional, FHA, VA Loan
Horse Property Y
Listing Terms Cash, Conventional, FHA, VA Loan
Financing VA
Read Less Info
Want to know what your home might be worth? Contact us for a FREE valuation!

Our team is ready to help you sell your home for the highest possible price ASAP

Copyright 2024 Arizona Regional Multiple Listing Service, Inc. All rights reserved.
Bought with Ivory Towers Realty
GET MORE INFORMATION

Broker Associate | License ID: BR533751000







