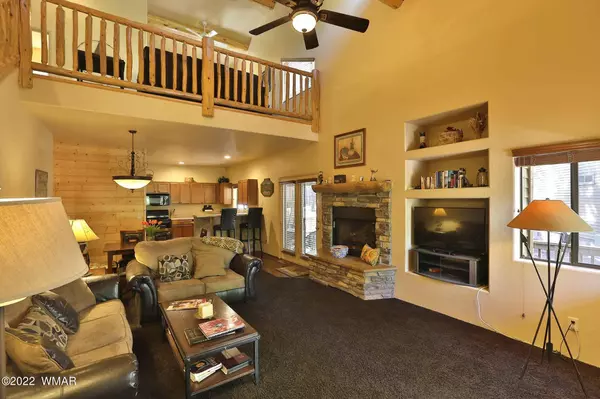$400,000
$398,850
0.3%For more information regarding the value of a property, please contact us for a free consultation.
3 Beds
2.5 Baths
1,783 SqFt
SOLD DATE : 10/14/2022
Key Details
Sold Price $400,000
Property Type Condo
Sub Type Condo/Townhome
Listing Status Sold
Purchase Type For Sale
Square Footage 1,783 sqft
Price per Sqft $224
Subdivision Stone Pine Estates
MLS Listing ID 243051
Sold Date 10/14/22
Style Multi-Level
Bedrooms 3
HOA Fees $233/qua
HOA Y/N Yes
Year Built 2004
Annual Tax Amount $1,715
Tax Year 2020
Lot Size 1,742 Sqft
Acres 0.04
Property Description
This 3 bedroom, 2.5 bath townhome in Stone Pine Estates shows pride of ownership at every turn. Amazing wrap-around deck off the great room is partially covered and perfect for entertaining. The oversized loft makes an incredible office with lots of windows that make you feel like you're sitting in a birds nest. Great location for the outdoor enthusiast...less than 50 yards to the National Forest and just around the corner from three golf courses and many hiking trailheads. Being sold completely furnished. HOA maintains exterior (except for the deck) and provides insurance, snow removal and landscaping. No sight unseen offers will be considered.
Location
State AZ
County Navajo
Area Pinetop Country Club
Zoning Townhome
Direction Hwy 260 to Buck Springs Rd, left on Sky High, left on Stone Pine Dr, #7 is on the left
Rooms
Ensuite Laundry Dryer, In Hallway, Washer
Interior
Interior Features Dual Pane Windows, Furnished, Master Bedroom Down, Smoke Detector, Split Bedroom, Vaulted Ceiling
Laundry Location Dryer,In Hallway,Washer
Hot Water Electric, Over 30 Gallons
Heating Forced Air, Natural Gas
Cooling Central A/C
Flooring Carpet, Tile, Wood
Fireplaces Type Fireplace, Gas Fireplace, In Living Room
Heat Source Forced Air, Natural Gas
Laundry Dryer, In Hallway, Washer
Exterior
Exterior Feature Deck, Deck - Covered, Drip System, Grill, Gutters/Down Spouts, In the Trees, Landscaped, Panoramic View, Street Paved, Tall Pines On Lot
Garage Yes
Garage Spaces 1.0
Utilities Available Cable TV, Electric - Individual Metered, Metered Water, Natural Gas, Navopache, Sewer, Telephone
Roof Type Shingle
Building
Foundation Stemwall
Schools
School District Blue Ridge
Others
Tax ID 411-14-007
SqFt Source Assessor
Read Less Info
Want to know what your home might be worth? Contact us for a FREE valuation!

Our team is ready to help you sell your home for the highest possible price ASAP
Bought with Frank M. Smith & Associates - Main
GET MORE INFORMATION

Broker Associate | License ID: BR533751000







