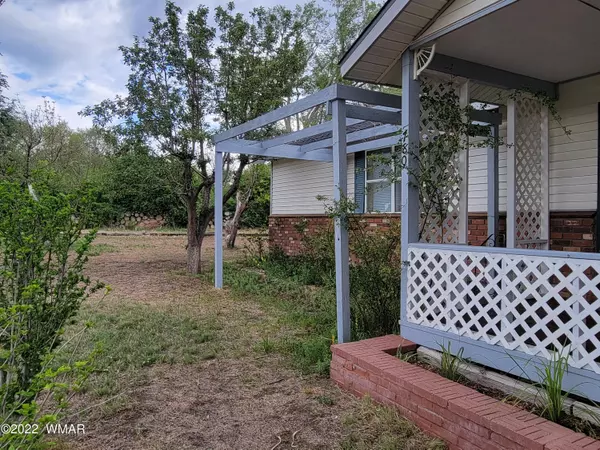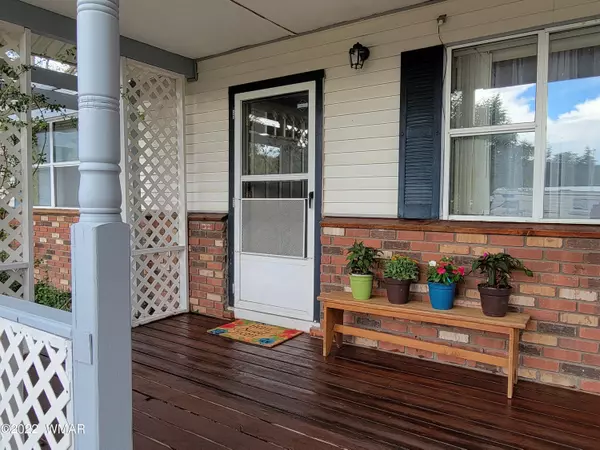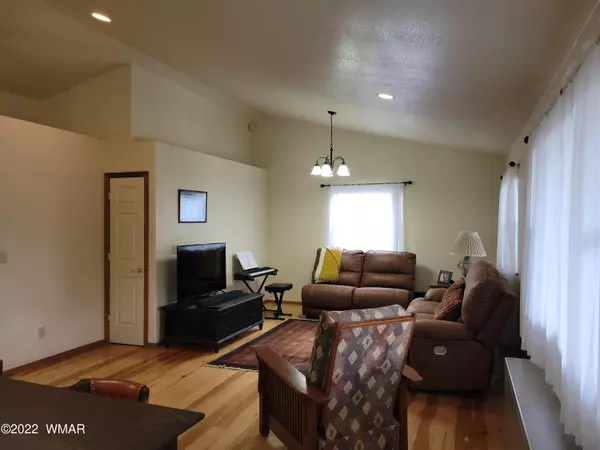$319,000
$319,000
For more information regarding the value of a property, please contact us for a free consultation.
3 Beds
2 Baths
1,832 SqFt
SOLD DATE : 08/23/2022
Key Details
Sold Price $319,000
Property Type Single Family Home
Sub Type Site Built
Listing Status Sold
Purchase Type For Sale
Square Footage 1,832 sqft
Price per Sqft $174
Subdivision Eagar Townsite
MLS Listing ID 242116
Sold Date 08/23/22
Style Single Level
Bedrooms 3
Originating Board White Mountain Association of REALTORS®
Year Built 2000
Annual Tax Amount $494
Lot Size 0.910 Acres
Acres 0.91
Property Description
ESCAPE THE CITY AND BRING YOUR HORSES UP TO THE SCENIC WHITE MOUNTAINS IN EAGAR AZ. DELIGHTFUL HOME WITH AN OPEN AND SPACIOUS SPLIT FLOOR PLAN AND VAULTED CEILINGS WITH SKYLIGHTS. IMAGINE SITTING IN YOUR PRIVATE COVERED BACK PATIO LEADING OUT TOWARDS THE HUGE BACKYARD THAT IS PRIME FOR ADDITIONAL LANDSCAPING. APPLE, APRICOT, CHERRY AND PEACH TREES, VARIOUS BERRY BUSHES AND GRAPES. FEATURES INCLUDE EXTERIOR ACCESS BASEMENT, WORKSHOP, LARGE DETACHED THREE CAR GARAGE AND ADDITIONAL CONNECTED GRAVEL FLOOR WORKSHOP. MULTIPLE OTHER OUTBUILDINGS INCLUDE AN OLD CABIN, BUNKHOUSE WITH POWER, AND TACK SHED FOR AMPLE STORAGE OPPORTUNITIES AND AN ESTABLISHED CHICKEN COOP. RV HOOKUP ON SOUTH SIDE OF HOME. FULLY FENCED PROPERTY THAT INCLUDES PARCELS 104-16-035F AND 104-16-035G.
Location
State AZ
County Apache
Community Eagar Townsite
Area Eagar
Direction HEAD SOUTH ON MAIN STREET IN EAGAR, TURN EAST ON 7TH STREET, TURN SOUTH ON EAGAR STREET. HOME IS ON THE RIGHT. LOOK FOR SIGN.
Rooms
Other Rooms Arizona Room, Basement, Great Room, Other - See Remarks, Potential Bedroom
Interior
Interior Features Tub, Shower, Tub/Shower, Double Vanity, Dressing Area, Full Bath, Living/Dining Room Combo, Breakfast Bar, Sky Lights, Vaulted Ceiling(s), Split Bedroom, Master Downstairs
Heating Electric, Bottled Gas, Forced Air, Wall Panels, ETS
Cooling Evaporative Cooling, Portable Cooler
Flooring Carpet, Vinyl, Wood
Window Features Double Pane Windows
Appliance Washer, Dryer
Laundry Utility Room
Exterior
Exterior Feature ExteriorFeatures, Barn Stable, Deck - Covered, In The Trees, Landscaped, Other Building, Patio, RV Hook-up, Street Paved, Utility Building
Fence Private
Utilities Available Navopache, Propane Tank Leased, Metered Water Provider, Sewer Available, Electricity Connected, Water Connected
Waterfront No
View Y/N No
Roof Type Shingle,Pitched
Porch Patio, Deck - Covered
Garage Yes
Building
Lot Description Cross Fenced, Wire Fence, Wood Fence, Wooded, Landscaped
Foundation Stemwall
Architectural Style Single Level
Schools
High Schools Round Valley
School District Round Valley
Others
HOA Name No
Tax ID 104-16-035D
Ownership No
Acceptable Financing Cash, Conventional, FHA
Listing Terms Cash, Conventional, FHA
Read Less Info
Want to know what your home might be worth? Contact us for a FREE valuation!

Our team is ready to help you sell your home for the highest possible price ASAP
GET MORE INFORMATION

Broker Associate | License ID: BR533751000







