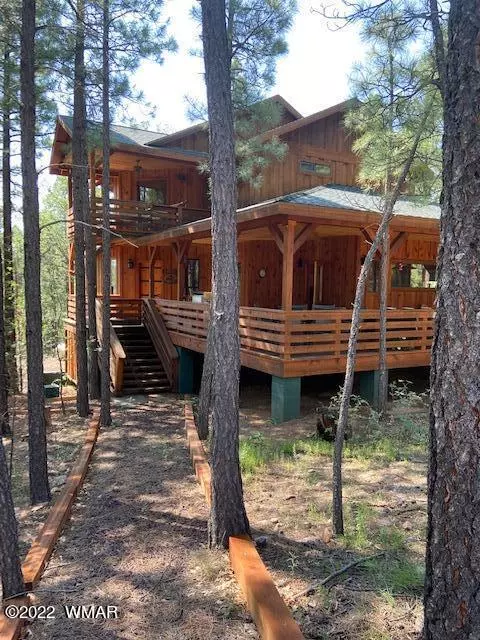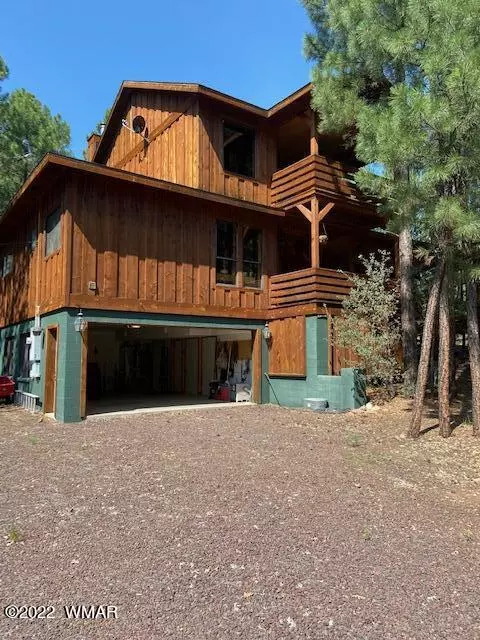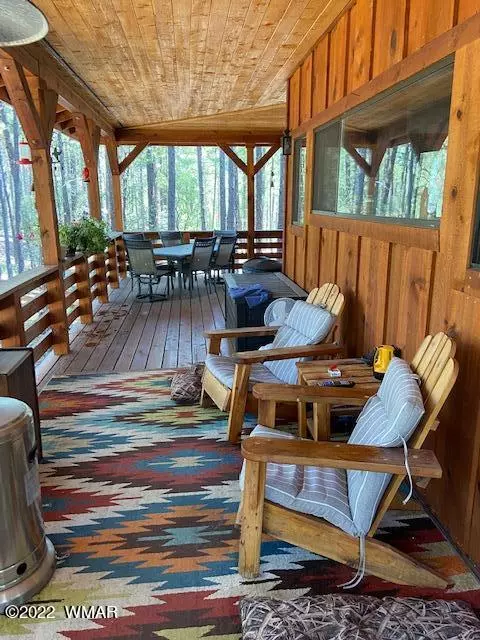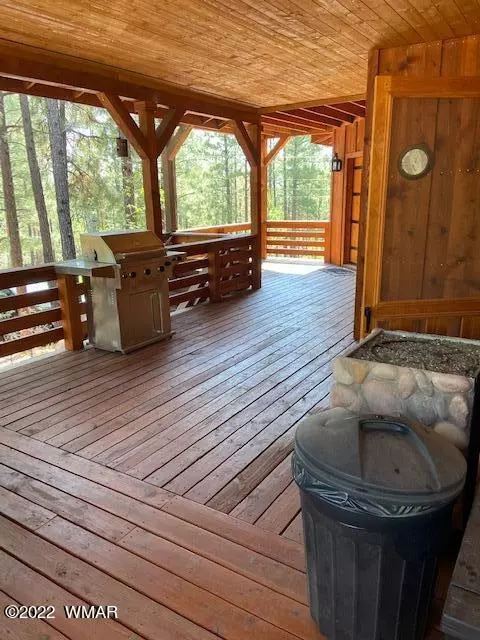$529,900
$529,900
For more information regarding the value of a property, please contact us for a free consultation.
3 Beds
3 Baths
2,349 SqFt
SOLD DATE : 08/11/2022
Key Details
Sold Price $529,900
Property Type Single Family Home
Sub Type Site Built
Listing Status Sold
Purchase Type For Sale
Square Footage 2,349 sqft
Price per Sqft $225
Subdivision Pinedale Estates
MLS Listing ID 241529
Sold Date 08/11/22
Bedrooms 3
HOA Fees $4/ann
HOA Y/N Yes
Originating Board White Mountain Association of REALTORS®
Year Built 2002
Lot Size 0.920 Acres
Acres 0.92
Property Description
This 3-story home with a master suite on each floor boasts views out of the many windows in the home. Sit on one of the four decks to capture a look at the National Forest which is across the street. Listen to the surround sound while sitting on deck. The Kitchen which overlooks the great Room has Stainless Steel Appliances and Gorgeous Chiseled Granite Countertops. There is a pass-thru to the Formal Dining Room with two decks and windows galore to bring the outside in! The master bedroom is on the 3rd floor and is an open loft with two decks. There is a huge master closet, and the master bath has a tub, shower and two sink areas with granite countertops. The 3rd Bedroom is in the basement with its own bath and reading area, this home has storage galore, and the 2-car garage is waiting for you to bring all your toys. Furnished too. This home is really a must see!
Location
State AZ
County Navajo
Community Pinedale Estates
Area Pinedale
Direction Hwy 260 to Pinedale Rd. (turns into Rim Dr. when pavement ends), Rt on Forest Dr. S, L on Ridge Dr. E and follow around (turns into Ridge Dr. W) to sign on Rt.
Interior
Interior Features Shower, Double Vanity, Pantry, Formal Dining Room, Breakfast Bar
Heating Bottled Gas
Flooring Carpet, Tile
Fireplaces Type Wood Burning Stove, Living Room
Fireplace Yes
Window Features Double Pane Windows
Appliance Washer, Dryer
Laundry Utility Room
Exterior
Exterior Feature ExteriorFeatures, Deck, Deck - Covered, In The Trees, Panoramic View, Tall Pines on Lot
Garage Garage Door Opener
Fence USFS
Utilities Available Navopache, Propane Tank Leased, Cable Available, Septic, Electricity Connected, Water Connected
Waterfront No
View Y/N Yes
View Panoramic
Roof Type Shingle
Porch Deck, Deck - Covered
Garage Yes
Building
Lot Description Chain Link Fence, Wooded, Tall Pines On Lot
Foundation Stemwall
Schools
High Schools Heber/Overgaard
School District Heber/Overgaard
Others
HOA Name Yes
Tax ID 409-12-013A
Ownership No
Acceptable Financing Cash, Conventional, FHA
Listing Terms Cash, Conventional, FHA
Read Less Info
Want to know what your home might be worth? Contact us for a FREE valuation!

Our team is ready to help you sell your home for the highest possible price ASAP
GET MORE INFORMATION

Broker Associate | License ID: BR533751000







