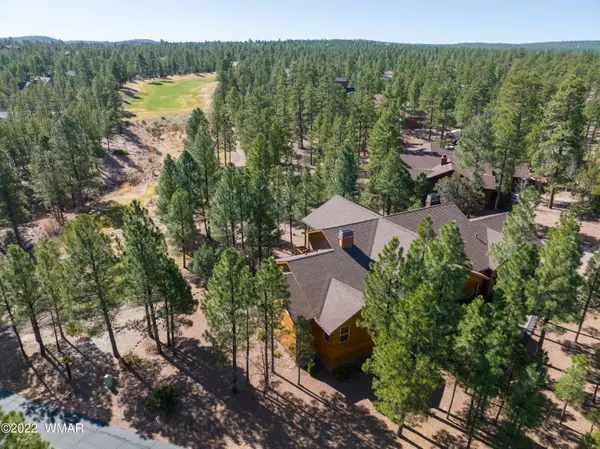$995,000
$995,000
For more information regarding the value of a property, please contact us for a free consultation.
3 Beds
2.5 Baths
3,025 SqFt
SOLD DATE : 05/25/2022
Key Details
Sold Price $995,000
Property Type Single Family Home
Sub Type Site Built
Listing Status Sold
Purchase Type For Sale
Square Footage 3,025 sqft
Price per Sqft $328
Subdivision Rendezvous Unit 1 At Torreon
MLS Listing ID 240169
Sold Date 05/25/22
Style Single Level
Bedrooms 3
HOA Fees $213/qua
HOA Y/N Yes
Originating Board White Mountain Association of REALTORS®
Year Built 2006
Annual Tax Amount $5,197
Lot Size 0.630 Acres
Acres 0.63
Property Sub-Type Site Built
Property Description
Beautiful Mountain Home located across from the National Forest, on the Tee of the 14th hole of the Torreon Tower Course, nestled neatly on a large .63 lot is a master piece in the Torreon Community. This beautiful Cabin has a desirable split floor plan with a Den, furnished, Vaulted T&G ceilings, newly installed engineered hard wood floors throughout, plumbed gas line on back covered deck for grilling, new water heater and water softener, stainless steel appliances, tons of storage New epoxy floors in 3 car garage, modern security system, granite counter tops throughout, manicured low maintenance landscaping on front and back with irrigation, paver driveway including paver walkways, new trex decking front and back, secluded corner lot in a quiet area of the Torreon Community.
Location
State AZ
County Navajo
Community Rendezvous Unit 1 At Torreon
Area Show Low - Torreon
Direction Torreon on Summit Trail from HWY 260 or 60. To Falling Leaf to Silk Tassel. West to home
Rooms
Other Rooms Foyer Entry, Great Room, Potential Bedroom, Study Den
Interior
Interior Features Shower, Tub/Shower, Garden Tub, Double Vanity, Dressing Area, Pantry, Living/Dining Room Combo, Breakfast Bar, Vaulted Ceiling(s), Split Bedroom, Furnished, Master Downstairs
Heating Natural Gas, Forced Air
Cooling Central Air
Flooring Wood, Tile
Fireplaces Type Fireplace - 2 or More, Living Room, Master Bedroom
Fireplace Yes
Window Features Double Pane Windows
Appliance Washer, Dryer
Laundry Utility Room
Exterior
Exterior Feature ExteriorFeatures, Deck - Covered, Drip System, Gated Community, Gutters Down Spouts, In The Trees, Landscaped, On The Fairway, Panoramic View, Satellite Dish, Street Paved, Tall Pines on Lot
Parking Features Garage Door Opener
Fence Private
Community Features Gated
Utilities Available Navopache, Natural Gas Available, Phone Available, Cable Available, Metered Water Provider, Sewer Available, Electricity Connected, Water Connected
Amenities Available Pool, Spa/Hot Tub, Tennis Court(s), Fitness Center, Clubhouse
View Y/N Yes
View Panoramic
Roof Type Shingle,Pitched
Porch Deck - Covered
Garage Yes
Building
Lot Description Corners Marked, On Golf Course, Wooded, Tall Pines On Lot, Landscaped
Architectural Style Single Level
Schools
High Schools Show Low
School District Show Low
Others
HOA Name Yes
Tax ID 309-62-058
Ownership No
Acceptable Financing Cash, Conventional
Listing Terms Cash, Conventional
Read Less Info
Want to know what your home might be worth? Contact us for a FREE valuation!

Our team is ready to help you sell your home for the highest possible price ASAP
GET MORE INFORMATION
Broker Associate | License ID: BR533751000







