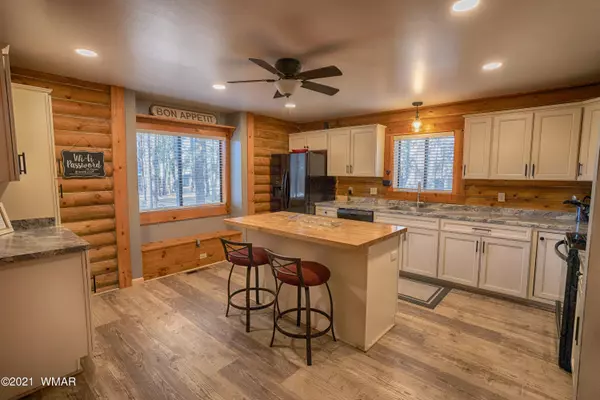$480,000
$475,000
1.1%For more information regarding the value of a property, please contact us for a free consultation.
3 Beds
2 Baths
1,763 SqFt
SOLD DATE : 01/21/2022
Key Details
Sold Price $480,000
Property Type Single Family Home
Sub Type Site Built
Listing Status Sold
Purchase Type For Sale
Square Footage 1,763 sqft
Price per Sqft $272
Subdivision The Shores At Rainbow Lake
MLS Listing ID 238770
Sold Date 01/21/22
Style Cabin,Multi-Level
Bedrooms 3
HOA Fees $35
HOA Y/N Yes
Year Built 1987
Annual Tax Amount $2,943
Lot Size 0.460 Acres
Acres 0.46
Property Description
FULL LOG - absolutely ADORABLE Cabin in the highly desired gated community -The Shores w/ private access to Rainbow Lake. Large great room w/ vaulted ceilings, lovely fireplace & comfortable eating area. 'Lifeproof' vinyl plank flooring in down living areas=100% waterproof . One bedroom & 1 bath down & 2 bedrooms w/ another bath upstairs. Beautiful open & bright remodeled kitchen w/ huge butcher block island/breakfast bar. Wonderful cabinet & counterspace. TWO covered decks w/ plenty of space to entertain. Dog run in the back! LOTS of wonderful tall trees. 2 car garage. A lot of the furnishings & decor' are available on a separate bill of sale. List of what is not available to be provided. BEAUTIFUL CABIN. Move in ready. Don't miss it! Vacant Lot next door for sale.Read MORE
Location
State AZ
County Navajo
Area Lakeside
Direction Hwy 260 (White Mnt Blvd) heading SOUTH from Show Low turn Right on Niels Hansen Ln (Next to old Lakeside USFS campground). Then turn Right into main gate of the Shores. Follow Rainbow Lake Drive to 2nd cul-de-sac on the Left and the home is straight ahead. LOT Next door is also available MLS 238771
Rooms
Ensuite Laundry Dryer, Utility Room, Washer
Interior
Interior Features Dual Pane Windows, Master Bedroom Down, Smoke Detector, Split Bedroom, Vaulted Ceiling
Laundry Location Dryer,Utility Room,Washer
Hot Water Gas, Over 30 Gallons
Heating Bottled Gas, Forced Air, Wood
Flooring Carpet, Laminate, Vinyl
Fireplaces Type Fireplace, In Living Room
Heat Source Bottled Gas, Forced Air, Wood
Laundry Dryer, Utility Room, Washer
Exterior
Exterior Feature Cul-De-Sac Lot, Deck - Covered, Gated Community, Gutters/Down Spouts, In the Trees, Street Paved, Tall Pines On Lot
Garage Yes
Garage Spaces 2.0
Utilities Available Bottled Gas, Cable TV, Electric - Individual Metered, Metered Water, Navopache, Propane Tank Leased, Sewer, Telephone
Roof Type Pitched,Shingle
Building
Foundation Stemwall
Schools
School District Blue Ridge
Others
Tax ID 212-16-007
SqFt Source Assessor
Read Less Info
Want to know what your home might be worth? Contact us for a FREE valuation!

Our team is ready to help you sell your home for the highest possible price ASAP
Bought with West USA Realty - Pinetop
GET MORE INFORMATION

Broker Associate | License ID: BR533751000







