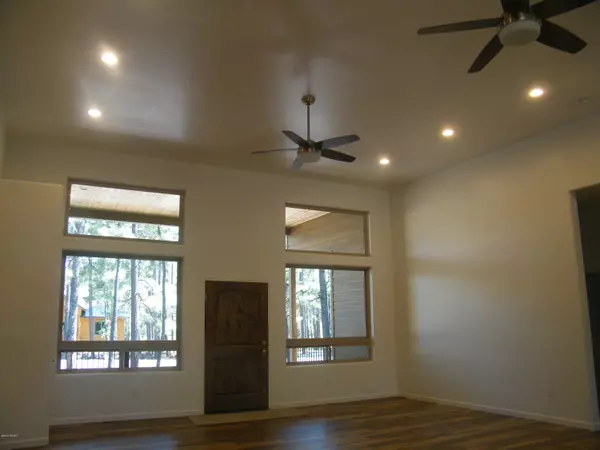$559,900
$559,900
For more information regarding the value of a property, please contact us for a free consultation.
3 Beds
3 Baths
2,166 SqFt
SOLD DATE : 01/04/2021
Key Details
Sold Price $559,900
Property Type Single Family Home
Sub Type Site Built
Listing Status Sold
Purchase Type For Sale
Square Footage 2,166 sqft
Price per Sqft $258
Subdivision Pinetop Country Club
MLS Listing ID 230080
Sold Date 01/04/21
Style 1st Level,Cabin,Single Level
Bedrooms 3
HOA Fees $3/ann
HOA Y/N Yes
Year Built 2020
Annual Tax Amount $1,008
Tax Year 2019
Lot Size 0.310 Acres
Acres 0.31
Lot Dimensions 120' x131' x 92' x134'
Property Description
Gorgeous new construction in Pinetop Country Club across the street from Jackson Lake. Beautifully treed lot with tall pines as you enter the great room with soaring ceilings and fireplace. Beautiful kitchen with granite countertops and hickory cabinets. Split bedroom plan with oversized bedrooms and each has their own bath. Jacuzzi tub and separate shower in master suite. Trek decks, gas outlets for your barbeque and firepit, Great garage. Ceiling fans thoughout! All LED lighting! Come and enjoy the wonderful White Mountains from your brand new home! One seller is licensed real estate agent in the state of Arizona. Please note that taxes are based on vacant land only and subject to change. Please call agent regarding additional information. Special features under assoc. docs.
Location
State AZ
County Navajo
Area Pinetop Country Club
Zoning R1-10
Direction 260 to Buck Springs, west to Buck Springs Place, left to White Oak, left to address on left
Rooms
Ensuite Laundry Utility Room
Interior
Interior Features CO Detector, Dual Pane Windows, Master Bedroom Down, Security System, Split Bedroom
Laundry Location Utility Room
Hot Water Gas, Over 30 Gallons
Heating Forced Air, Natural Gas
Flooring Carpet, Vinyl
Fireplaces Type Gas Fireplace, In Living Room
Heat Source Forced Air, Natural Gas
Laundry Utility Room
Exterior
Exterior Feature Deck - Covered, In the Trees, Street Paved, Tall Pines On Lot
Garage Yes
Garage Spaces 2.0
Utilities Available Electric - Individual Metered, Metered Water, Natural Gas, Navopache, Sewer, Telephone
Roof Type Pitched,Shingle
Building
Foundation Stemwall
Schools
School District Blue Ridge
Others
Tax ID 411-54-090
SqFt Source Plans
Read Less Info
Want to know what your home might be worth? Contact us for a FREE valuation!

Our team is ready to help you sell your home for the highest possible price ASAP
Bought with Frank M. Smith & Associates - Main
GET MORE INFORMATION

Broker Associate | License ID: BR533751000







