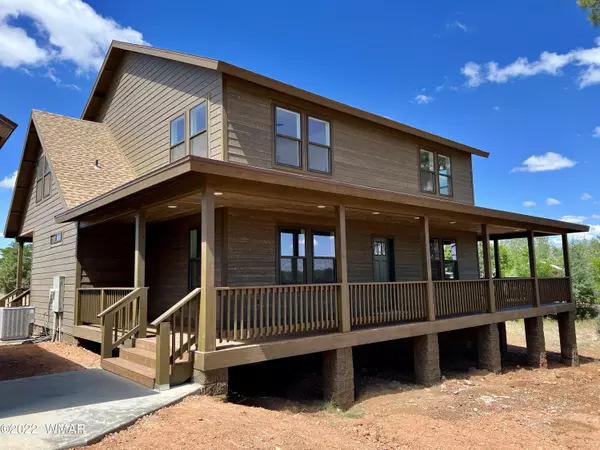$578,000
$589,000
1.9%For more information regarding the value of a property, please contact us for a free consultation.
4 Beds
2.5 Baths
2,481 SqFt
SOLD DATE : 10/11/2022
Key Details
Sold Price $578,000
Property Type Single Family Home
Sub Type Site Built
Listing Status Sold
Purchase Type For Sale
Square Footage 2,481 sqft
Price per Sqft $232
Subdivision Bear Country Estates
MLS Listing ID 239838
Sold Date 10/11/22
Style Multi-Level,Split-Level
Bedrooms 4
HOA Fees $50/ann
HOA Y/N Yes
Year Built 2022
Annual Tax Amount $359
Tax Year 2020
Lot Size 1.000 Acres
Acres 1.0
Property Description
Brand new home tucked in the back of a private gated community on a cul-de-sac lot that is a full acre! This new home will be finished just in time for beautiful cool summers in the pines that could be enjoyed on the oversized covered patios and balcony! 4 large bedrooms with the master bedroom downstairs plus a large game/bonus room upstairs! 2.5 bathrooms, a cozy family room with a large fireplace, large dining room, eat-in kitchen with a bar, and a large pantry! This home has many builder upgrades that are included! Panoramic views of the national forest from the upstairs covered balcony are breath taking!
Location
State AZ
County Navajo
Area Overgaard
Direction Highway 260 to Bear Country Lane (Bear Country Estates), through gate (code: #1234) to sign on left at end.
Rooms
Ensuite Laundry Utility Room
Interior
Interior Features Dual Pane Windows, Master Bedroom Down, Split Bedroom
Laundry Location Utility Room
Hot Water Gas
Heating Bottled Gas, Forced Air
Cooling Central A/C
Flooring Carpet, Laminate
Fireplaces Type Fireplace, Gas Fireplace
Heat Source Bottled Gas, Forced Air
Laundry Utility Room
Exterior
Exterior Feature Cul-De-Sac Lot, Deck, In the Trees, Panoramic View, Patio, Patio - Covered, Street Paved
Garage Yes
Utilities Available Bottled Gas, Metered Water, Navopache, Propane Tank Owned, Septic
Roof Type Shingle
Building
Foundation Stemwall
Schools
School District Heber/Overgaard
Others
Tax ID 206-48-020
SqFt Source Builder
Read Less Info
Want to know what your home might be worth? Contact us for a FREE valuation!

Our team is ready to help you sell your home for the highest possible price ASAP
Bought with Non-Board Office
GET MORE INFORMATION

Broker Associate | License ID: BR533751000







