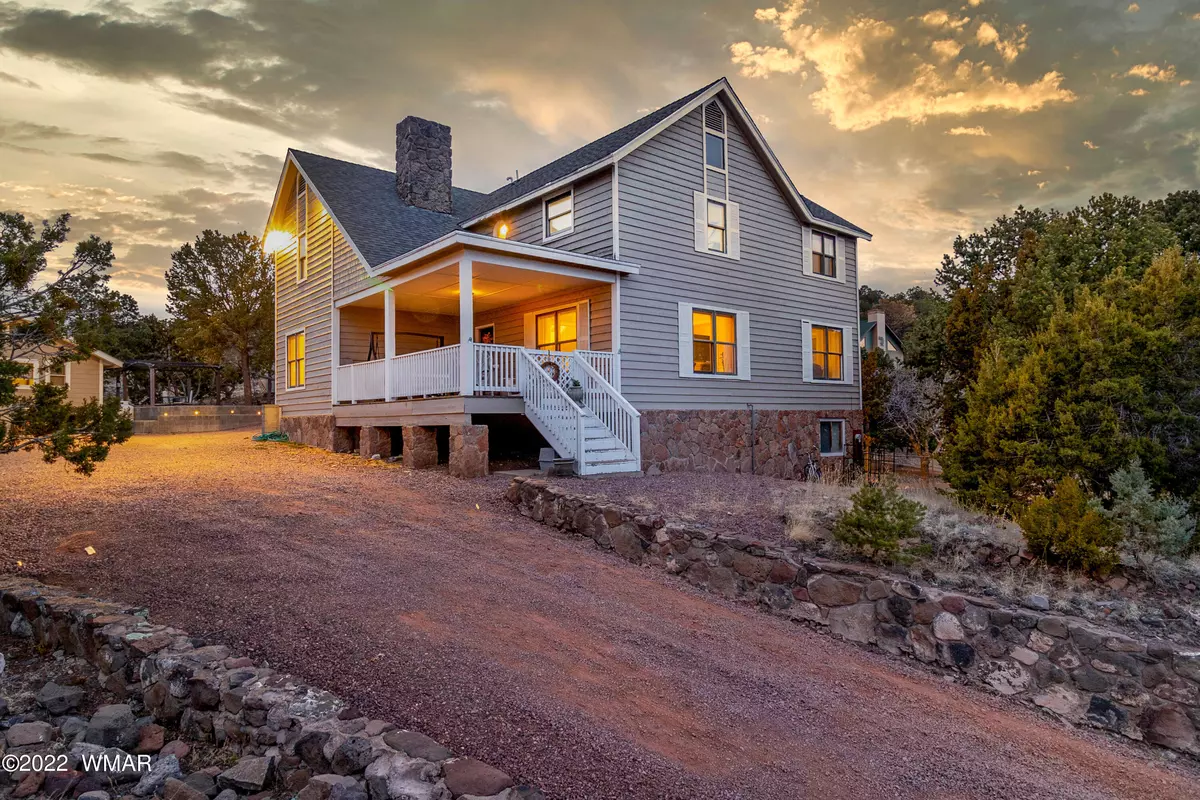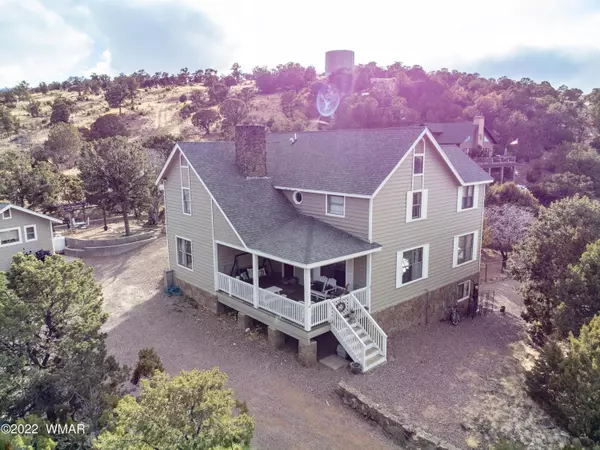$579,000
$579,000
For more information regarding the value of a property, please contact us for a free consultation.
5 Beds
4.5 Baths
3,800 SqFt
SOLD DATE : 04/28/2022
Key Details
Sold Price $579,000
Property Type Single Family Home
Sub Type Site Built
Listing Status Sold
Purchase Type For Sale
Square Footage 3,800 sqft
Price per Sqft $152
Subdivision Escondido
MLS Listing ID 239720
Sold Date 04/28/22
Style 3rd Level,Multi-Level
Bedrooms 5
Originating Board White Mountain Association of REALTORS®
Year Built 1987
Annual Tax Amount $1,326
Lot Size 0.510 Acres
Acres 0.51
Property Description
So much space! Main home is 3200 sf of living space that boasts 5 bedrooms, 4.5 bathrooms. This includes guest quarters at 400 sf 1 bath with its own kitchen, own deck and entrance where your guests can quietly watch the sunrise and sunset. The main home has an intricate design that has such a welcoming feeling. This includes large windows all throughout the home letting that natural light in and allowing you to view the spectacular panoramic views almost anywhere on the first two stories.
The bottom floor is a full basement, large pantry, with its own entrance from the garage or arcadia door and a covered porch.
The beauty of the veiws must have a beatiful cozy porch. The porch is faced towards Round Valley where you can see the fireworks ,and watch the storms coming in.
NO HOA.
Location
State AZ
County Apache
Community Escondido
Area Eagar
Direction Traveling E on highway 260 from Pinetop, take a right on W School Bus Road. Drive a mile, take a right at the yield (it will still be School bus road for a few hundred feet). Take a left on Safari Drive. Drive one half mile to Timberline Drive then turn Right. Follow Timberline Drive up the hill. You will see the home on the hill straight ahead.
Rooms
Other Rooms Arizona Room, Balcony Loft, Basement, Foyer Entry, Mud Room, Potential Bedroom, Separate Quarters, Study Den
Interior
Interior Features Tub, Shower, Tub/Shower, Garden Tub, Double Vanity, Dressing Area, Full Bath, Formal Dining Room, Kitchen/Dining Room Combo, Eat-in Kitchen, Sky Lights, Split Bedroom
Heating Electric, Wood
Cooling Window Unit(s)
Flooring Carpet, Wood, Tile, Laminate
Fireplaces Type Woodstove - 2 or More
Fireplace Yes
Window Features Double Pane Windows
Appliance Washer, Dryer
Laundry In Hall
Exterior
Exterior Feature ExteriorFeatures, Deck, Guest Quarters, Gutters Down Spouts, Panoramic View, Patio - Covered, Street Paved, Tall Pines on Lot
Fence USFS
Utilities Available Navopache, Septic, Water Connected
Waterfront No
View Y/N Yes
View Panoramic
Roof Type Shingle,Pitched
Porch Patio - Covered, Deck
Garage Yes
Building
Lot Description Recorded Survey, Tall Pines On Lot
Foundation Stemwall
Architectural Style 3rd Level, Multi-Level
Schools
High Schools Round Valley
School District Round Valley
Others
HOA Name No
Tax ID 104-57-032
Ownership No
Acceptable Financing Cash, Conventional, FHA, VA Loan
Listing Terms Cash, Conventional, FHA, VA Loan
Read Less Info
Want to know what your home might be worth? Contact us for a FREE valuation!

Our team is ready to help you sell your home for the highest possible price ASAP
GET MORE INFORMATION

Broker Associate | License ID: BR533751000







