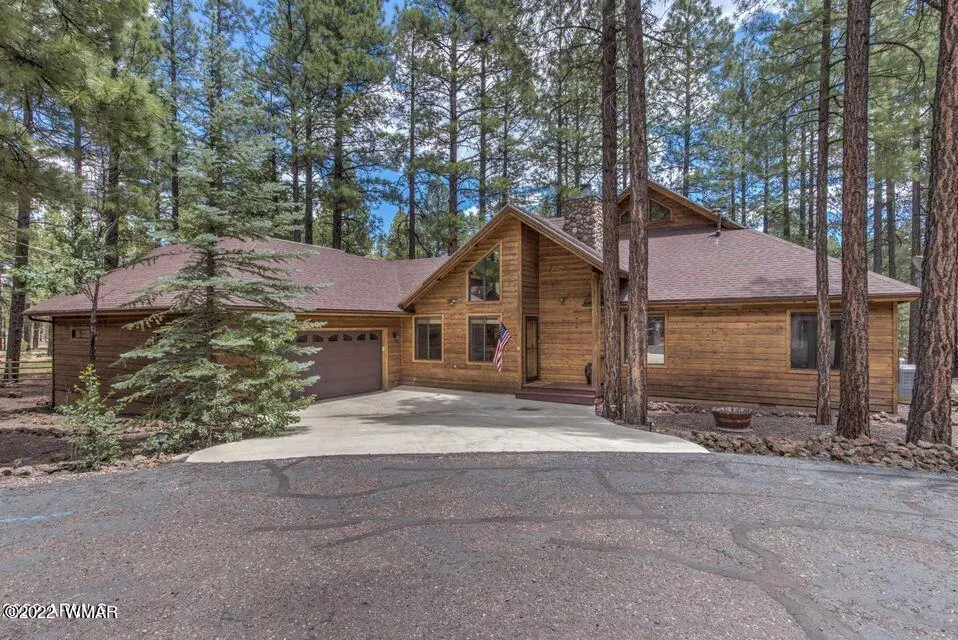$675,000
$675,000
For more information regarding the value of a property, please contact us for a free consultation.
3 Beds
2.5 Baths
2,168 SqFt
SOLD DATE : 03/22/2022
Key Details
Sold Price $675,000
Property Type Single Family Home
Sub Type Site Built
Listing Status Sold
Purchase Type For Sale
Square Footage 2,168 sqft
Price per Sqft $311
Subdivision The Timbers
MLS Listing ID 239409
Sold Date 03/22/22
Style Multi-Level
Bedrooms 3
HOA Fees $50/ann
HOA Y/N Yes
Year Built 1999
Annual Tax Amount $3,109
Tax Year 2020
Lot Size 8,712 Sqft
Acres 0.2
Property Description
This impeccably remodeled home is located on a cul-de-sac lot located inside the gated Timbers HOA of Pinetop Lakes Country Club. Additionally, this home has no rear neighbors, just tall pines & lake views! The custom touches include immaculate wood flooring, vaulted ceilings with tongue and groove and stacked stone fireplace accent wall. The wonderfully designed chef's kitchen features a large island w/ barstool seating, granite countertops, stainless steel appliances, gas range, recessed lighting, and a spacious walk-in pantry. The downstairs master bedroom features an updated en-suite master bathroom w/ dual vanities, walk in closet, art deco flooring, walk-in shower w/ custom tile surround & private toilet room! Check out the additional bedroom AND expansive loft, with two additional
Location
State AZ
County Navajo
Area Pinetop Country Club
Direction Hwy 260 & Buck Springs Rd - East on Buck Springs Rd, Left on Deep Forest Drive, continue Left on Deep Forest Drive, Right on Greens Peak Drive, Home is on the left inthe cul-de-sac.
Rooms
Ensuite Laundry Dryer, Utility Room, Washer
Interior
Interior Features Dual Pane Windows, Furnished, Master Bedroom Down, Smoke Detector, Vaulted Ceiling
Laundry Location Dryer,Utility Room,Washer
Hot Water Electric, Over 30 Gallons
Heating Forced Air, Natural Gas
Flooring Carpet, Tile, Wood
Fireplaces Type Fireplace, Gas Fireplace, In Living Room
Heat Source Forced Air, Natural Gas
Laundry Dryer, Utility Room, Washer
Exterior
Exterior Feature Cul-De-Sac Lot, Deck, Deck - Covered, Grill, Gutters/Down Spouts, In the Trees, Landscaped, Satellite Dish, Street Paved, Tall Pines On Lot
Garage Yes
Garage Spaces 2.0
Utilities Available Cable TV, Electric - Individual Metered, Metered Water, Natural Gas, Navopache, Sewer, Telephone
Roof Type Pitched,Shingle
Building
Foundation Stemwall
Schools
School District Blue Ridge
Others
Tax ID 411-09-018
SqFt Source Assessor
Read Less Info
Want to know what your home might be worth? Contact us for a FREE valuation!

Our team is ready to help you sell your home for the highest possible price ASAP
Bought with Keller Williams Realty Phoenix - Tempe
GET MORE INFORMATION

Broker Associate | License ID: BR533751000







