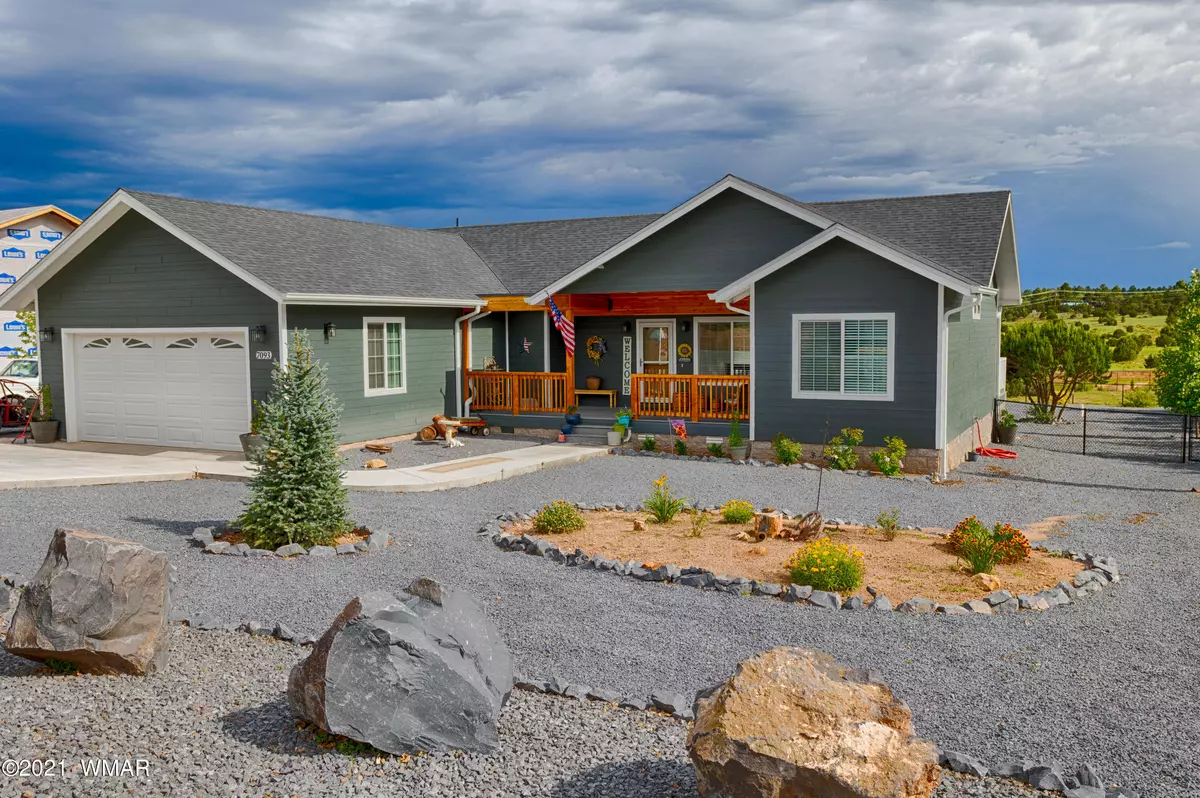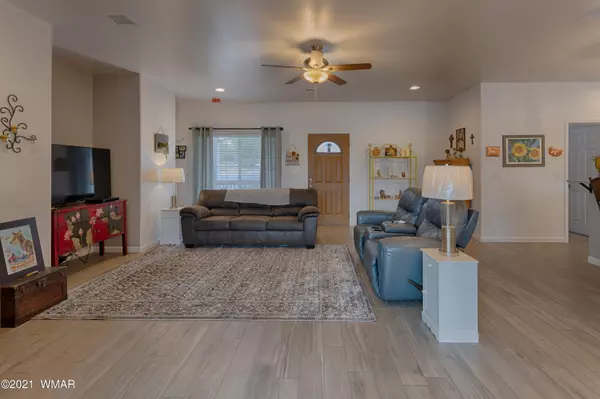$548,000
$548,000
For more information regarding the value of a property, please contact us for a free consultation.
3 Beds
2 Baths
1,990 SqFt
SOLD DATE : 02/25/2022
Key Details
Sold Price $548,000
Property Type Single Family Home
Sub Type Site Built
Listing Status Sold
Purchase Type For Sale
Square Footage 1,990 sqft
Price per Sqft $275
Subdivision Linden Trails
MLS Listing ID 236921
Sold Date 02/25/22
Style Single Level
Bedrooms 3
HOA Fees $25/ann
HOA Y/N Yes
Originating Board White Mountain Association of REALTORS®
Year Built 2019
Annual Tax Amount $223
Lot Size 0.560 Acres
Acres 0.56
Property Sub-Type Site Built
Property Description
Linden trails is a community of well kept and nicely landscaped homes. There is a lot of pride of ownership here. This home has a lot of very nice features from the simulated wood tile floors, Bright open floorplan and a large .56 acre lot with beautiful views from the back Deck and Ramada. The Ramada with outdoor kitchen is made of split face cinderblock and is 19' x 15'. Great place to entertain! Backyard is completely fenced and landscaped with Poplar and Maple trees all on a drip system. The exterior siding on the house is 30 year finish ''Smart Side'' and the Decks are composite decking. The kitchen has ''Soft Close'' cabinets and drawers and Solid Surface Dupont counter tops. Interior doors are Solid Core and the subfloor of the house is 1 1/8'' Plywood.
Location
State AZ
County Navajo
Community Linden Trails
Area Linden
Direction From highway 260 take lone pine dam to left on Tumbleweed to sign on left.
Interior
Interior Features Shower, Tub/Shower, Double Vanity, Full Bath, Pantry, Kitchen/Dining Room Combo, Breakfast Bar, Vaulted Ceiling(s), Split Bedroom, Master Downstairs
Heating Electric, Forced Air
Cooling Central Air
Flooring Carpet, Tile
Window Features Double Pane Windows
Appliance Washer, Dryer
Laundry Utility Room
Exterior
Exterior Feature ExteriorFeatures, Deck, Deck - Covered, Grill, Landscaped, Panoramic View, Patio - Covered, Street Paved
Fence Private
Utilities Available APS, Phone Available, Cable Available, Septic, Electricity Connected, Water Connected
View Y/N Yes
View Panoramic
Roof Type Shingle
Porch Patio - Covered, Deck, Deck - Covered
Garage Yes
Building
Lot Description Chain Link Fence, Corners Marked, Landscaped
Foundation Stemwall
Architectural Style Single Level
Schools
High Schools Show Low
School District Show Low
Others
HOA Name Yes
Tax ID 409-73-002
Ownership No
Acceptable Financing Cash, Conventional, FHA
Listing Terms Cash, Conventional, FHA
Read Less Info
Want to know what your home might be worth? Contact us for a FREE valuation!

Our team is ready to help you sell your home for the highest possible price ASAP
GET MORE INFORMATION
Broker Associate | License ID: BR533751000







