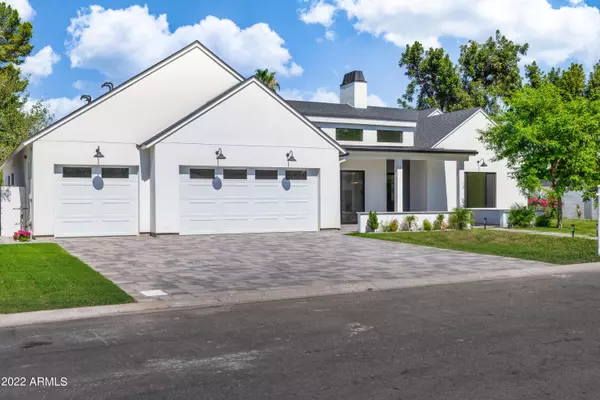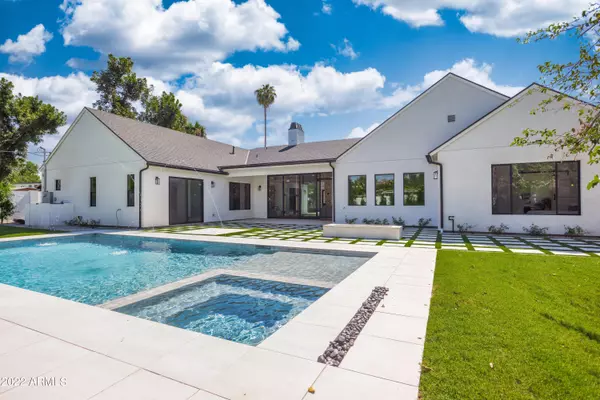$3,162,000
$3,295,000
4.0%For more information regarding the value of a property, please contact us for a free consultation.
5 Beds
5.5 Baths
4,647 SqFt
SOLD DATE : 12/27/2022
Key Details
Sold Price $3,162,000
Property Type Single Family Home
Sub Type Single Family - Detached
Listing Status Sold
Purchase Type For Sale
Square Footage 4,647 sqft
Price per Sqft $680
Subdivision Gibraltar Estates Plat 3
MLS Listing ID 6447614
Sold Date 12/27/22
Style Other (See Remarks)
Bedrooms 5
HOA Y/N No
Originating Board Arizona Regional Multiple Listing Service (ARMLS)
Year Built 2022
Annual Tax Amount $3,296
Tax Year 2021
Lot Size 0.382 Acres
Acres 0.38
Property Description
Simply stunning! This brand new, modern farmhouse designed home screams luxury at 4,647 sqft with an enviable chef's kitchen - including butler's /pantry-kitchen, Sub-Zero and Wolf appliances. Split floor plan with 5 (yes, five) ensuite bedrooms and generous closets. Master closet is 10'x18' with built-ins and plumbed for stackable washer/dryer. Master bedroom has its own study/den/office/yoga/music room, and a
luxurious bath with a soaker tub. Beautiful engineered wood flooring and aesthetically appealing modern touches throughout. Look up - architectural exposed designer steel beams, gorgeous light fixtures, and recessed lighting are in all the right places. The house is perfectly located in a quiet neighborhood, walking distance to Biltmore fashion square.Perfect for entertaining! The floor plan is so well thought out with a game/family room space off the main living room, large laundry room with
tons of additional storage - and there's even a dog bath area in the garage! Entertain or simply relax in your resort-style backyard. Enjoy the pool, heated spa, built-in gas grill, and views of Piestewa Peak. Location perfect - everything you need is close by... shopping, medical, Madison School District, easy commutes to anywhere, and a great neighborhood. A luxury new build in the heart of the city that no one else has lived in. You've found
it. You're home.
Location
State AZ
County Maricopa
Community Gibraltar Estates Plat 3
Direction South on 29th St, around the corner (Mariposa) to 29th Pl, W on Pierson to home on north side.
Rooms
Other Rooms Family Room, BonusGame Room
Master Bedroom Split
Den/Bedroom Plus 7
Ensuite Laundry Wshr/Dry HookUp Only, Gas Dryer Hookup
Separate Den/Office Y
Interior
Interior Features Walk-In Closet(s), Breakfast Bar, Drink Wtr Filter Sys, No Interior Steps, Soft Water Loop, Vaulted Ceiling(s), Wet Bar, Kitchen Island, Pantry, Double Vanity, Full Bth Master Bdrm, Separate Shwr & Tub, High Speed Internet
Laundry Location Wshr/Dry HookUp Only, Gas Dryer Hookup
Heating Electric, ENERGY STAR Qualified Equipment
Cooling Refrigeration, Programmable Thmstat, Ceiling Fan(s), ENERGY STAR Qualified Equipment
Flooring Tile, Wood
Fireplaces Type 2 Fireplace, Living Room, Master Bedroom, Gas
Fireplace Yes
Window Features Vinyl Frame, ENERGY STAR Qualified Windows, Double Pane Windows
SPA Heated, Private
Laundry Wshr/Dry HookUp Only, Gas Dryer Hookup
Exterior
Exterior Feature Covered Patio(s), Patio, Private Yard, Built-in Barbecue
Garage Dir Entry frm Garage, Electric Door Opener
Garage Spaces 3.0
Garage Description 3.0
Fence Block
Pool Private
Utilities Available SRP, SW Gas
Amenities Available None
Waterfront No
View Mountain(s)
Roof Type Composition, Metal
Accessibility Accessible Hallway(s)
Parking Type Dir Entry frm Garage, Electric Door Opener
Building
Lot Description Sprinklers In Rear, Sprinklers In Front, Gravel/Stone Front, Grass Front, Grass Back, Auto Timer H2O Front, Auto Timer H2O Back
Story 1
Builder Name K&I Construction
Sewer Public Sewer
Water City Water
Architectural Style Other (See Remarks)
Structure Type Covered Patio(s), Patio, Private Yard, Built-in Barbecue
New Construction No
Schools
Elementary Schools Madison Heights Elementary School
Middle Schools Madison #1 Middle School
High Schools Camelback High School
School District Phoenix Union High School District
Others
HOA Fee Include No Fees
Senior Community No
Tax ID 163-14-030
Ownership Fee Simple
Acceptable Financing Cash, Conventional
Horse Property N
Listing Terms Cash, Conventional
Financing Conventional
Special Listing Condition Owner/Agent
Read Less Info
Want to know what your home might be worth? Contact us for a FREE valuation!

Our team is ready to help you sell your home for the highest possible price ASAP

Copyright 2024 Arizona Regional Multiple Listing Service, Inc. All rights reserved.
Bought with Howe Realty
GET MORE INFORMATION

Broker Associate | License ID: BR533751000







