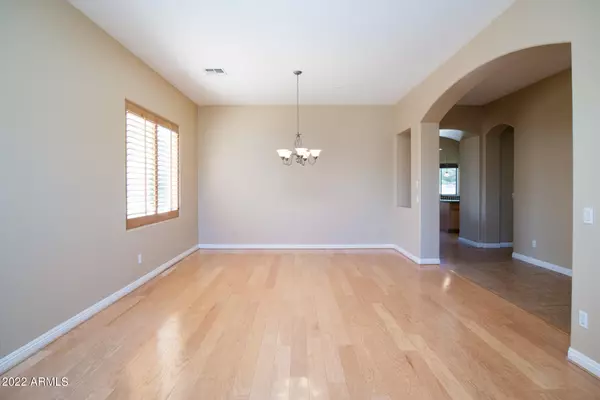$685,000
$689,000
0.6%For more information regarding the value of a property, please contact us for a free consultation.
5 Beds
3 Baths
3,253 SqFt
SOLD DATE : 12/09/2022
Key Details
Sold Price $685,000
Property Type Single Family Home
Sub Type Single Family - Detached
Listing Status Sold
Purchase Type For Sale
Square Footage 3,253 sqft
Price per Sqft $210
Subdivision Rovey Farm Estates South
MLS Listing ID 6467768
Sold Date 12/09/22
Style Santa Barbara/Tuscan
Bedrooms 5
HOA Fees $67/mo
HOA Y/N Yes
Originating Board Arizona Regional Multiple Listing Service (ARMLS)
Year Built 2004
Annual Tax Amount $2,821
Tax Year 2022
Lot Size 0.371 Acres
Acres 0.37
Property Description
Announcing a turn key home on a premium lot in the sought after Rovey Farm Estates now for sale!!! This pie-shaped, 16,000+ sf lot is situated deep within the neighborhood on a safe, quiet block, walking distance to the grassy, shaded community park, and features the most coveted open floor plan, a versatile 5 bedroom plus office layout, in the high-demand subdivision. The large living and dining spaces flow from the entry into the heart of the home - a gourmet eat-in kitchen with upgraded staggered cabinetry with pull-outs and crown moulding, upgraded stainless steel appliance package, gas cook top, huge island with breakfast bar and plenty of buffet and prep space to entertain. The kitchen overlooks the family room and secondary dining space with a huge double floor to ceiling glass slider view of the rear yard, and an exit out to the spacious patio and dream rear yard space. The deluxe master suite features a large walk-in closet, dedicated exit to the rear patio, bay window with pool and yard views, luxuriously large en suite bathroom and walk-in closet with custom built in storage. Additional features and upgrades in this well built Fulton Home include newer HVAC units (2017 & 2019), wood flooring in the living room, custom shutters t/o, porcelain tile flooring in most major traffic areas, upgraded new berber carpeting where you want it, all new interior paint t/o, convenient central vac system, a large laundry room with utility sink, tile roof, R-38 blown in insulation, newer washer and dryer (both convey), an oversized 3 car garage, pre-wiring for surround sound in the family room, living room & patio, and a huge private backyard with a heated salt water pebble tech pool & waterfall feature spa, top-of-the-line glass sand pool filtration system, sport court, RV gate, professionally installed front and rear low maintenance desert landscaping, watering system, fruit trees (lemon, lime and grapefruit), multiple seating areas, and large grass area for kids or pets. This dream home is close to the Westgate Entertainment District, Cardinals Stadium, Spring Training, Casino and so much more. Rovey Farms lies just minutes from the 101 for easy commuting, and access. Don't miss this special home!!
Location
State AZ
County Maricopa
Community Rovey Farm Estates South
Direction From Northern and 83rd Ave, heading South on 83rd Ave, turn right (West) onto Emil Rovey Pkwy, left onto 85th Ave, left onto Jorgen Ave, then a left onto Heather Ct. Home is on the right side of road.
Rooms
Other Rooms Family Room
Master Bedroom Split
Den/Bedroom Plus 6
Ensuite Laundry See Remarks
Separate Den/Office Y
Interior
Interior Features Eat-in Kitchen, Breakfast Bar, Central Vacuum, Fire Sprinklers, No Interior Steps, Vaulted Ceiling(s), Kitchen Island, Pantry, Double Vanity, Full Bth Master Bdrm, Separate Shwr & Tub, High Speed Internet
Laundry Location See Remarks
Heating Natural Gas
Cooling Refrigeration, Ceiling Fan(s)
Flooring Carpet, Tile, Wood
Fireplaces Number No Fireplace
Fireplaces Type None
Fireplace No
Window Features Double Pane Windows
SPA Heated,Private
Laundry See Remarks
Exterior
Exterior Feature Covered Patio(s), Playground, Patio, Private Yard, Sport Court(s), Storage
Garage RV Access/Parking
Garage Spaces 3.0
Garage Description 3.0
Fence Block
Pool Play Pool, Heated, Private
Community Features Playground
Utilities Available APS, SW Gas
Amenities Available Management
Waterfront No
Roof Type Tile
Parking Type RV Access/Parking
Private Pool Yes
Building
Lot Description Sprinklers In Rear, Sprinklers In Front, Desert Back, Desert Front, Cul-De-Sac
Story 1
Builder Name Fulton
Sewer Sewer in & Cnctd, Public Sewer
Water City Water
Architectural Style Santa Barbara/Tuscan
Structure Type Covered Patio(s),Playground,Patio,Private Yard,Sport Court(s),Storage
Schools
Elementary Schools Cotton Boll School
Middle Schools Cotton Boll School
High Schools Raymond S. Kellis
School District Peoria Unified School District
Others
HOA Name Premiere Community
HOA Fee Include Maintenance Grounds
Senior Community No
Tax ID 142-28-518
Ownership Fee Simple
Acceptable Financing Cash, Conventional, FHA, VA Loan
Horse Property N
Listing Terms Cash, Conventional, FHA, VA Loan
Financing Conventional
Read Less Info
Want to know what your home might be worth? Contact us for a FREE valuation!

Our team is ready to help you sell your home for the highest possible price ASAP

Copyright 2024 Arizona Regional Multiple Listing Service, Inc. All rights reserved.
Bought with My Home Group Real Estate
GET MORE INFORMATION

Broker Associate | License ID: BR533751000







