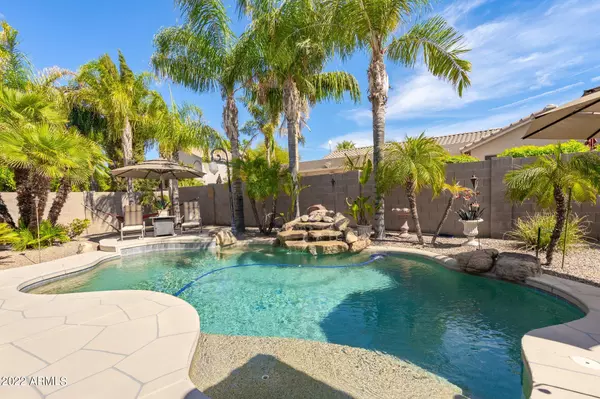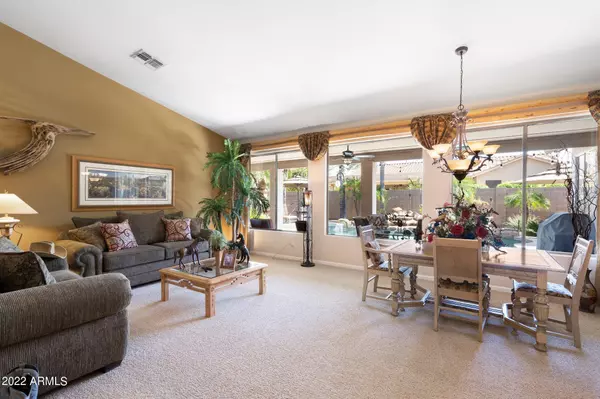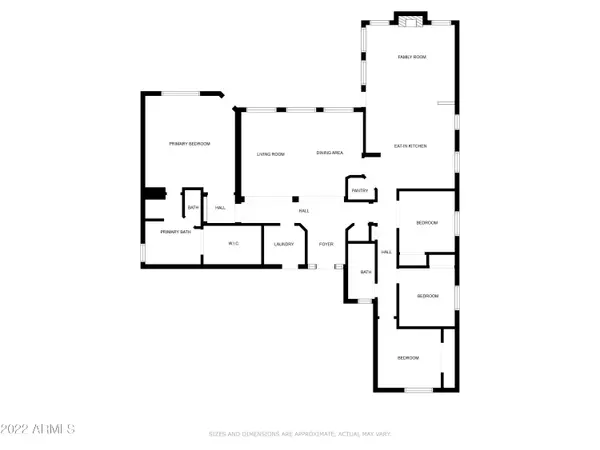$712,000
$729,000
2.3%For more information regarding the value of a property, please contact us for a free consultation.
4 Beds
2 Baths
2,374 SqFt
SOLD DATE : 11/23/2022
Key Details
Sold Price $712,000
Property Type Single Family Home
Sub Type Single Family - Detached
Listing Status Sold
Purchase Type For Sale
Square Footage 2,374 sqft
Price per Sqft $299
Subdivision Ashland Ranch
MLS Listing ID 6461703
Sold Date 11/23/22
Style Ranch
Bedrooms 4
HOA Fees $64/qua
HOA Y/N Yes
Originating Board Arizona Regional Multiple Listing Service (ARMLS)
Year Built 2001
Annual Tax Amount $2,409
Tax Year 2021
Lot Size 8,580 Sqft
Acres 0.2
Property Description
Located in the prestigious Ashland Ranch, one of Gilbert's most popular and timeless communities, this exquisite home has 4 beds, 2 baths, upgraded quilted maple cabinets, granite counters, matching stainless steel appliances, a gas stove, and kitchen island. Outside you will find a full-length patio and flagstone-look cool decking surrounding your resort style pool with Pebble-Tec finish, surrounded by palm trees and an elevated seating area. There is also real grass (so pets won't burn their feet like on turf!) and 2 new Trane A/C units. Ashland Ranch has a massive community park just steps away from this house, and is also close the 202 freeway, 5 minutes from downtown Gilbert eateries and nightlife, this home has the perfect mix of exciting and relaxed that Gilbert is famous for!
Location
State AZ
County Maricopa
Community Ashland Ranch
Direction Go west on Ray, south on Ashland Ranch,left on Dublin, immediate right and left on Oxford. House is on the right.
Rooms
Other Rooms Family Room
Master Bedroom Split
Den/Bedroom Plus 4
Separate Den/Office N
Interior
Interior Features Eat-in Kitchen, Vaulted Ceiling(s), Kitchen Island, Double Vanity, Full Bth Master Bdrm, Separate Shwr & Tub, High Speed Internet, Granite Counters
Heating Natural Gas, Ceiling
Cooling Refrigeration, Programmable Thmstat, Ceiling Fan(s)
Flooring Carpet, Tile
Fireplaces Type 1 Fireplace, Gas
Fireplace Yes
Window Features Double Pane Windows
SPA None
Exterior
Exterior Feature Patio
Garage Attch'd Gar Cabinets, Electric Door Opener
Garage Spaces 3.0
Garage Description 3.0
Fence Block
Pool Private
Community Features Playground
Utilities Available SRP, SW Gas
Amenities Available Management
Waterfront No
Roof Type Tile
Parking Type Attch'd Gar Cabinets, Electric Door Opener
Private Pool Yes
Building
Lot Description Gravel/Stone Front
Story 1
Builder Name unk
Sewer Public Sewer
Water City Water
Architectural Style Ranch
Structure Type Patio
Schools
Elementary Schools Ashland Elementary
Middle Schools South Valley Jr. High
High Schools Campo Verde High School
School District Gilbert Unified District
Others
HOA Name Ashland Ranch
HOA Fee Include Maintenance Grounds
Senior Community No
Tax ID 309-20-665
Ownership Fee Simple
Acceptable Financing Conventional, FHA, VA Loan
Horse Property N
Listing Terms Conventional, FHA, VA Loan
Financing Conventional
Read Less Info
Want to know what your home might be worth? Contact us for a FREE valuation!

Our team is ready to help you sell your home for the highest possible price ASAP

Copyright 2024 Arizona Regional Multiple Listing Service, Inc. All rights reserved.
Bought with HomeSmart
GET MORE INFORMATION

Broker Associate | License ID: BR533751000







