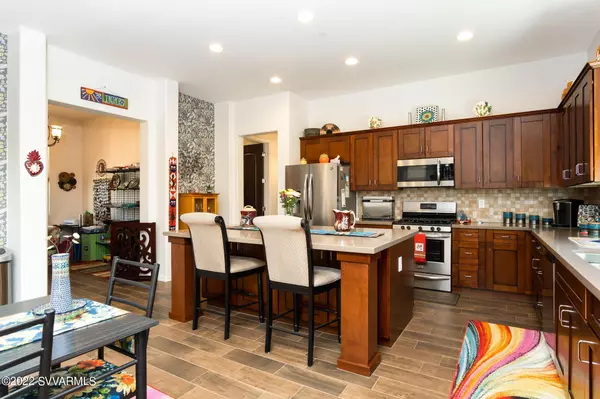$529,900
$539,900
1.9%For more information regarding the value of a property, please contact us for a free consultation.
3 Beds
4 Baths
2,123 SqFt
SOLD DATE : 12/05/2022
Key Details
Sold Price $529,900
Property Type Single Family Home
Sub Type Single Family Residence
Listing Status Sold
Purchase Type For Sale
Square Footage 2,123 sqft
Price per Sqft $249
Subdivision Mountain Gate
MLS Listing ID 529728
Sold Date 12/05/22
Style Spanish
Bedrooms 3
Full Baths 3
Half Baths 1
HOA Fees $36/qua
HOA Y/N true
Originating Board Sedona Verde Valley Association of REALTORS®
Year Built 2016
Annual Tax Amount $2,273
Lot Size 8,276 Sqft
Acres 0.19
Property Description
SELLER INCENTIVE: Seller is offering $3500 towards buyers closing costs or loan fees. REDUCED IN PRICE FROM $725,000.00 TO $539,900.00. Absolutely gorgeous move-in ready home! Pride of ownership shows everywhere you look. Courtyard leading into the grand entry. Each bedroom features its own private bathroom. Large open great room w/ gas fireplace & slider leading out into back yard. Kitchen is a chefs dream, tons of counter & cabinet space, large island with beautiful quartz and extra storage cabinets. Oversized master bedroom with awesome bathroom that features a soaking tub, separate walk-in shower, and large walk in closet. Walk out into your own private paradise in the backyard. Elegantly landscaped with pavers and raised beds. Take a dip in your private swim spa.
Location
State AZ
County Yavapai
Community Mountain Gate
Direction 89A to Clarkdale Parkway to a left onto Whistle Stop to a right onto Miner's Gulch Dr, home on right.
Interior
Interior Features Garage Door Opener, Recirculating HotWtr, Kitchen/Dining Combo, Ceiling Fan(s), Great Room, Walk-In Closet(s), With Bath, Separate Tub/Shower, Split Bedroom, Level Entry, Breakfast Bar, Kitchen Island, Pantry, Study/Den/Library
Heating Forced Gas
Cooling Central Air, Ceiling Fan(s)
Fireplaces Type Insert, Gas
Window Features Double Glaze,Screens,Drapes,Pleated Shades
Exterior
Exterior Feature Spa/Hot Tub, Landscaping, Sprinkler/Drip, Rain Gutters, Open Patio, Fenced Backyard, Covered Patio(s)
Parking Features 2 Car, Off Street
Garage Spaces 2.0
View Mountain(s), None
Accessibility None
Total Parking Spaces 2
Building
Lot Description Views
Story One
Foundation FHA Foundation, Slab
Builder Name Newgate Homes/Backus Building
Architectural Style Spanish
Level or Stories Level Entry, Single Level
Others
Pets Allowed Domestics
Tax ID 40006345
Security Features Smoke Detector,Fire Sprinklers
Acceptable Financing Cash to New Loan, Cash
Listing Terms Cash to New Loan, Cash
Special Listing Condition Short Term Rental (verify)
Read Less Info
Want to know what your home might be worth? Contact us for a FREE valuation!
Our team is ready to help you sell your home for the highest possible price ASAP
GET MORE INFORMATION

Broker Associate | License ID: BR533751000







