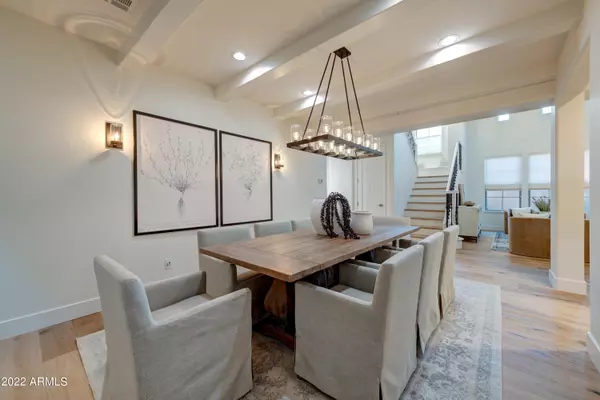$1,595,000
$1,650,000
3.3%For more information regarding the value of a property, please contact us for a free consultation.
4 Beds
2.5 Baths
3,148 SqFt
SOLD DATE : 11/14/2022
Key Details
Sold Price $1,595,000
Property Type Single Family Home
Sub Type Single Family - Detached
Listing Status Sold
Purchase Type For Sale
Square Footage 3,148 sqft
Price per Sqft $506
Subdivision Dc Ranch
MLS Listing ID 6468658
Sold Date 11/14/22
Bedrooms 4
HOA Fees $258/mo
HOA Y/N Yes
Originating Board Arizona Regional Multiple Listing Service (ARMLS)
Year Built 2004
Annual Tax Amount $4,299
Tax Year 2021
Lot Size 6,056 Sqft
Acres 0.14
Property Description
It's All About the Lifestyle! Gated DC Ranch One Owner Home - Full Remodel just Completed, Situated on a Park & upstairs Views of Mountains, Synthetic Lawn, Heated Pool & Waterfall. Comprehensive List of the Remodel will be found in ''Documents'' tab soon & includes beautiful engineered hardwood flooring throughout except two upstairs bathrooms, which have new tile. All new interior paint including walls, ceilings, baseboards, wood beams, solid core wood doors, stair railing, & cabinetry. Exterior paint and upgraded color palette was completed in 2021. New family room wall with shiplap, electric fireplace that can be utilized all year, and wiring for smart TV. New kitchen features refinished cabinetry, quartz countertops including waterfall island, stainless steel appiances with Sub-Zero Fridge and brand new Wolf gas cooktop, new dishwasher, and new beverage refrigerator to replace the old kitchen desk. New backsplash, sink, pendant lighting, and more! Completely remodeled upstairs bathrooms and new quartz countertop in powder room. Custom closet in primary bedroom. All new toilets, hardware, fixtures, and LED can lighting throughout. Home has Hunter Douglas window coverings throughout. Four bedroom home with office/den and bonus room. 4th Bdrm has closet but no door - current owner used as bonus room. Open floorplan featuring front porch to oversee the park activities. DC Ranch amenities abound and include 2 community centers, heated Olympic sized swimming pool, shallow tot pool, fitness center, lighted tennis courts, water parks, playground, sport courts, miles of walking/biking paths, rentable party areas, and community events.
Location
State AZ
County Maricopa
Community Dc Ranch
Direction East on Legacy Blvd, South on 91st Street, left on Trailside to gated entrance. First left on 92nd then Right on Western Saddle Way to 4th home on your right with stone front.
Rooms
Other Rooms Family Room, BonusGame Room
Master Bedroom Upstairs
Den/Bedroom Plus 6
Ensuite Laundry WshrDry HookUp Only
Separate Den/Office Y
Interior
Interior Features Upstairs, Eat-in Kitchen, Breakfast Bar, 9+ Flat Ceilings, Drink Wtr Filter Sys, Fire Sprinklers, Soft Water Loop, Kitchen Island, Pantry, Double Vanity, Full Bth Master Bdrm, Separate Shwr & Tub, High Speed Internet
Laundry Location WshrDry HookUp Only
Heating Natural Gas
Cooling Refrigeration, Programmable Thmstat, Ceiling Fan(s)
Flooring Tile, Wood
Fireplaces Type 1 Fireplace, Family Room
Fireplace Yes
Window Features Double Pane Windows
SPA None
Laundry WshrDry HookUp Only
Exterior
Exterior Feature Balcony, Covered Patio(s), Patio, Private Street(s)
Garage Attch'd Gar Cabinets, Electric Door Opener
Garage Spaces 2.0
Garage Description 2.0
Fence Block
Pool Heated, Private
Community Features Gated Community, Community Pool Htd, Community Pool, Golf, Tennis Court(s), Playground, Biking/Walking Path, Clubhouse, Fitness Center
Utilities Available APS, SW Gas
Amenities Available Club, Membership Opt, Management, Rental OK (See Rmks)
Waterfront No
View Mountain(s)
Roof Type Tile
Parking Type Attch'd Gar Cabinets, Electric Door Opener
Private Pool Yes
Building
Lot Description Sprinklers In Rear, Sprinklers In Front, Alley, Desert Back, Desert Front, Synthetic Grass Back, Auto Timer H2O Front, Auto Timer H2O Back
Story 2
Builder Name Ashton Woods
Sewer Public Sewer
Water City Water
Structure Type Balcony,Covered Patio(s),Patio,Private Street(s)
Schools
Elementary Schools Copper Ridge Elementary School
Middle Schools Copper Ridge Middle School
High Schools Chaparral High School
School District Scottsdale Unified District
Others
HOA Name DC Ranch
HOA Fee Include Maintenance Grounds,Street Maint
Senior Community No
Tax ID 217-71-554
Ownership Fee Simple
Acceptable Financing Cash, Conventional
Horse Property N
Listing Terms Cash, Conventional
Financing Conventional
Special Listing Condition Owner/Agent
Read Less Info
Want to know what your home might be worth? Contact us for a FREE valuation!

Our team is ready to help you sell your home for the highest possible price ASAP

Copyright 2024 Arizona Regional Multiple Listing Service, Inc. All rights reserved.
Bought with Platinum Living Realty
GET MORE INFORMATION

Broker Associate | License ID: BR533751000







