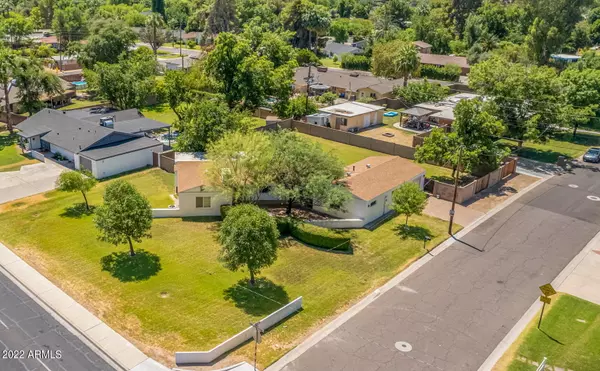$485,000
$495,000
2.0%For more information regarding the value of a property, please contact us for a free consultation.
2 Beds
2 Baths
1,947 SqFt
SOLD DATE : 08/19/2022
Key Details
Sold Price $485,000
Property Type Single Family Home
Sub Type Single Family - Detached
Listing Status Sold
Purchase Type For Sale
Square Footage 1,947 sqft
Price per Sqft $249
Subdivision Lot 3, Sunview Estates 2
MLS Listing ID 6423853
Sold Date 08/19/22
Style Other (See Remarks)
Bedrooms 2
HOA Y/N No
Originating Board Arizona Regional Multiple Listing Service (ARMLS)
Year Built 1952
Annual Tax Amount $2,583
Tax Year 2021
Lot Size 0.401 Acres
Acres 0.4
Property Description
Back on market. Buyer failed to perform. 1 Prime .4 acre corner lot - perfect place to build your dream home. The current home needs major TLC. Great location near restaurants, shopping, parks , a 9 hole golf course and the proposed Spectrum Mall redevelopment which will bring in additional shops & restaurants. Conveniently located between I-17 & I-51 freeways. Home is owned by a trust and is priced at lot value.
Location
State AZ
County Maricopa
Community Lot 3, Sunview Estates 2
Direction Southwest corner
Rooms
Den/Bedroom Plus 2
Ensuite Laundry None
Separate Den/Office N
Interior
Interior Features 3/4 Bath Master Bdrm
Laundry Location None
Heating Electric
Cooling Refrigeration
Fireplaces Type 1 Fireplace, Living Room
Fireplace Yes
SPA None
Laundry None
Exterior
Garage Over Height Garage, Side Vehicle Entry
Garage Spaces 3.0
Garage Description 3.0
Fence Block
Pool None
Landscape Description Irrigation Back, Irrigation Front
Utilities Available SRP, SW Gas
Amenities Available Other
Waterfront No
Roof Type Composition
Parking Type Over Height Garage, Side Vehicle Entry
Private Pool No
Building
Lot Description Corner Lot, Grass Front, Grass Back, Irrigation Front, Irrigation Back
Story 1
Builder Name unknown
Sewer Public Sewer
Water City Water
Architectural Style Other (See Remarks)
Schools
Elementary Schools Solano School
Middle Schools Osborn Middle School
High Schools Central High School
School District Phoenix Union High School District
Others
HOA Fee Include No Fees
Senior Community No
Tax ID 156-31-003
Ownership Fee Simple
Acceptable Financing Cash
Horse Property N
Listing Terms Cash
Financing Cash
Special Listing Condition Probate Listing
Read Less Info
Want to know what your home might be worth? Contact us for a FREE valuation!

Our team is ready to help you sell your home for the highest possible price ASAP

Copyright 2024 Arizona Regional Multiple Listing Service, Inc. All rights reserved.
Bought with HomeSmart
GET MORE INFORMATION

Broker Associate | License ID: BR533751000







