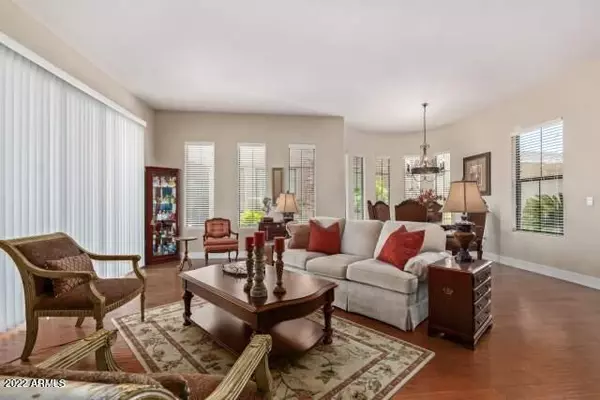$530,000
$539,900
1.8%For more information regarding the value of a property, please contact us for a free consultation.
2 Beds
2 Baths
1,640 SqFt
SOLD DATE : 07/22/2022
Key Details
Sold Price $530,000
Property Type Townhouse
Sub Type Townhouse
Listing Status Sold
Purchase Type For Sale
Square Footage 1,640 sqft
Price per Sqft $323
Subdivision Vantage Phase 1 Condominiums
MLS Listing ID 6422693
Sold Date 07/22/22
Bedrooms 2
HOA Fees $303/mo
HOA Y/N Yes
Originating Board Arizona Regional Multiple Listing Service (ARMLS)
Year Built 2007
Annual Tax Amount $2,515
Tax Year 2021
Lot Size 2,985 Sqft
Acres 0.07
Property Description
One of the nicest units I have seen in the upscale Vantage Condominium neighborhood; it is also an end unit. No doubt it is also in the BEST location within the community, on the north side with no neighbor behind--very private. The owners have maintained and upgraded unit 109 throughout the term of ownership. The very large great room features a gorgeous, fully appointed appointed kitchen, loads of windows and lots of light. The master bedroom and bathroom are spacious as well, light and bright-somehow simultaneously cozy--just right. Additionally, this home features very high ceilings, a LARGE utility/office/storage space. These spaces are enhanced by wonderful real hardwood floors, travertine and carpet (in the bedrooms). No doubt, this rare listing will sell quickly
Location
State AZ
County Maricopa
Community Vantage Phase 1 Condominiums
Direction North on 5th ave from Chandler Blvd**Left into Vantage Condominium gated entrance**Park straight ahead in front of community clubhouse**Walk north up the hill to unit 109.
Rooms
Master Bedroom Split
Den/Bedroom Plus 2
Separate Den/Office N
Interior
Interior Features Breakfast Bar, 9+ Flat Ceilings, Fire Sprinklers, No Interior Steps, Kitchen Island, Pantry, Double Vanity, Full Bth Master Bdrm, Separate Shwr & Tub, High Speed Internet, Granite Counters
Heating Electric
Cooling Refrigeration
Flooring Carpet, Stone, Wood
Fireplaces Type 1 Fireplace
Fireplace Yes
Window Features Double Pane Windows,Low Emissivity Windows
SPA None
Exterior
Exterior Feature Covered Patio(s), Patio
Garage Electric Door Opener
Garage Spaces 2.0
Garage Description 2.0
Fence Block
Pool None
Community Features Gated Community, Community Spa Htd, Community Spa, Community Pool Htd, Community Pool, Community Media Room, Clubhouse, Fitness Center
Utilities Available SRP
Amenities Available Management
Waterfront No
View Mountain(s)
Roof Type Tile
Parking Type Electric Door Opener
Private Pool No
Building
Lot Description Desert Back, Desert Front, Auto Timer H2O Front, Auto Timer H2O Back
Story 1
Unit Features Ground Level
Builder Name Weststone
Sewer Public Sewer
Water City Water
Structure Type Covered Patio(s),Patio
Schools
Elementary Schools Kyrene De Los Cerritos School
Middle Schools Kyrene Altadena Middle School
High Schools Desert Vista Elementary School
School District Tempe Union High School District
Others
HOA Name Vantage
HOA Fee Include Roof Repair,Insurance,Sewer,Maintenance Grounds,Street Maint,Front Yard Maint,Trash,Water,Roof Replacement,Maintenance Exterior
Senior Community No
Tax ID 311-02-723
Ownership Condominium
Acceptable Financing Cash, Conventional, VA Loan
Horse Property N
Listing Terms Cash, Conventional, VA Loan
Financing Cash
Read Less Info
Want to know what your home might be worth? Contact us for a FREE valuation!

Our team is ready to help you sell your home for the highest possible price ASAP

Copyright 2024 Arizona Regional Multiple Listing Service, Inc. All rights reserved.
Bought with Century 21 Arizona Foothills
GET MORE INFORMATION

Broker Associate | License ID: BR533751000







