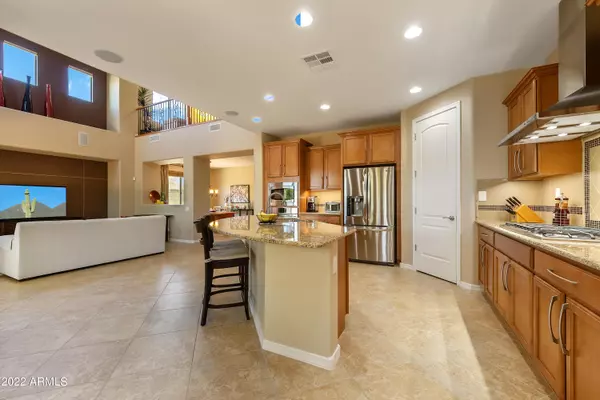$889,000
$889,000
For more information regarding the value of a property, please contact us for a free consultation.
4 Beds
2.5 Baths
2,974 SqFt
SOLD DATE : 08/04/2022
Key Details
Sold Price $889,000
Property Type Single Family Home
Sub Type Single Family - Detached
Listing Status Sold
Purchase Type For Sale
Square Footage 2,974 sqft
Price per Sqft $298
Subdivision Desert Ridge Superblock 11 Parcel 7
MLS Listing ID 6404789
Sold Date 08/04/22
Style Santa Barbara/Tuscan
Bedrooms 4
HOA Fees $157/mo
HOA Y/N Yes
Originating Board Arizona Regional Multiple Listing Service (ARMLS)
Year Built 2010
Annual Tax Amount $4,991
Tax Year 2021
Lot Size 5,893 Sqft
Acres 0.14
Property Description
72 Hour Home Sale... Seller to review offers by July 1st..This 4 bedroom + den, 2.5 bathroom home of 2,974 sq. ft. rests on a lot of 5,893 sq. ft. on a peaceful corner lot in the Fireside neighborhood. No Neighbors behind plus a beautiful Grass Park Across the Street! Richly-appointed spaces include large gathering areas within this Colima floorplan, a bright, professional-grade kitchen with an oversized granite island, 5 burner gas cooktop, tiled backsplash and breakfast nook. Contemporary amenities include 22' ceilings with a formal office off the front door that overlooks the gated front courtyard. Upstairs you will find an open loft, Master suite w/ sitting area, bath w/ double vanities, walk-in shower, separate tub, and large walk-in closet! And an additional 3 bedrooms, w/ a full bath and shared balcony that overlooks the park! The backyard is low maintance and provides extensive privacy that is finished with pavers. You'll appreciate the short drive off the 101 and 51 freeways, two miles from the Desert Ridge Marketplace, minutes from City North, JW Marriot at Desert Ridge and Mayo Clinic Hospital.
GARAGE: 3 Car Tandem Garage, Epoxy Floors, Separate Door leading to side yard.
RECENT UPDATES
- Water Heater October 2020
- Exterior was painted in 2018
- Roof, AC and Garage Door Opener 2010
Fireside community offers a 12,000 sq ft resort style clubhouse which is at the heart of the neighborhood. The Clubhouse is where the activities take place and includes amenities such as a Resort Pool, Lap Pool, Two Spas and Children's Splash Pad! There is a Fitness Center, Dance Studio, Locker Rooms with Showers and Sauna, Two Community Playgrounds, a Multi-purpose Room (which includes Billiards Table and Foosball Table) and Lighted Tennis, Basketball, Pickleball, Outdoor Bocce Courts and Wonderful Walking Paths throughout the Community!
Location
State AZ
County Maricopa
Community Desert Ridge Superblock 11 Parcel 7
Direction Tatum & Deer Valley - Head West on Deer Valley to 40th Street, (Left) South on 40th St, (Right) West on Mayo Blvd, (Left) south on 37th Place, (Right) West on Matthew Dr. Home is on right.
Rooms
Other Rooms Loft
Master Bedroom Split
Den/Bedroom Plus 6
Separate Den/Office Y
Interior
Interior Features Upstairs, Eat-in Kitchen, Breakfast Bar, 9+ Flat Ceilings, Vaulted Ceiling(s), Kitchen Island, Double Vanity, Full Bth Master Bdrm, Separate Shwr & Tub, High Speed Internet, Granite Counters
Heating Natural Gas
Cooling Refrigeration, Programmable Thmstat, Ceiling Fan(s)
Flooring Carpet, Tile
Fireplaces Number No Fireplace
Fireplaces Type None
Fireplace No
Window Features Vinyl Frame,Double Pane Windows,Low Emissivity Windows
SPA None
Laundry WshrDry HookUp Only
Exterior
Exterior Feature Balcony, Covered Patio(s), Patio, Private Yard
Garage Dir Entry frm Garage, Electric Door Opener, Tandem
Garage Spaces 3.0
Garage Description 3.0
Fence Block
Pool None
Community Features Community Spa Htd, Community Pool Htd, Tennis Court(s), Playground, Biking/Walking Path, Clubhouse, Fitness Center
Utilities Available APS, SW Gas
Amenities Available Management, Rental OK (See Rmks)
Roof Type Tile
Private Pool No
Building
Lot Description Sprinklers In Rear, Sprinklers In Front, Corner Lot, Desert Back, Desert Front, Auto Timer H2O Front, Auto Timer H2O Back
Story 2
Builder Name unknown
Sewer Public Sewer
Water City Water
Architectural Style Santa Barbara/Tuscan
Structure Type Balcony,Covered Patio(s),Patio,Private Yard
New Construction No
Schools
Elementary Schools Fireside Elementary School
Middle Schools Explorer Middle School
High Schools Pinnacle High School
School District Paradise Valley Unified District
Others
HOA Name Fireside at Desert R
HOA Fee Include Maintenance Grounds
Senior Community No
Tax ID 212-47-664
Ownership Fee Simple
Acceptable Financing Conventional, VA Loan
Horse Property N
Listing Terms Conventional, VA Loan
Financing Conventional
Read Less Info
Want to know what your home might be worth? Contact us for a FREE valuation!

Our team is ready to help you sell your home for the highest possible price ASAP

Copyright 2024 Arizona Regional Multiple Listing Service, Inc. All rights reserved.
Bought with Playyce
GET MORE INFORMATION

Broker Associate | License ID: BR533751000







