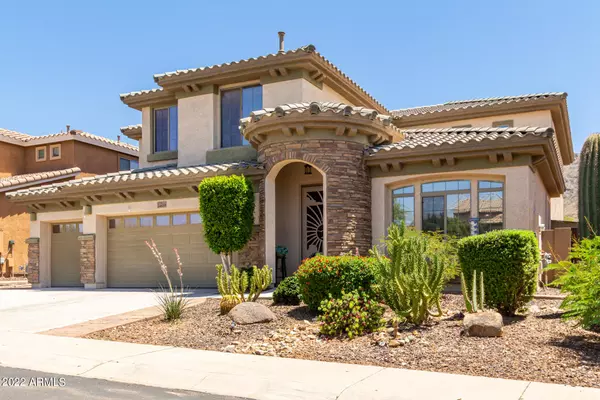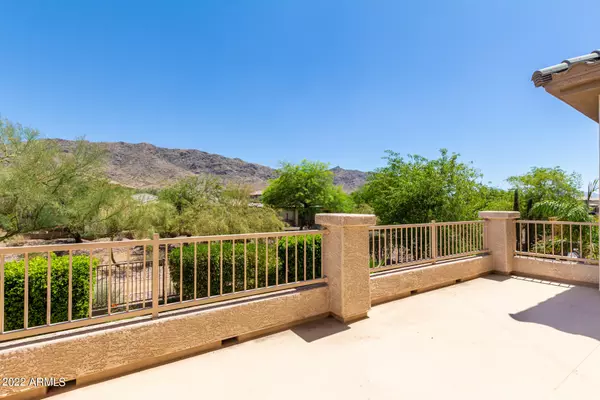$665,000
$670,900
0.9%For more information regarding the value of a property, please contact us for a free consultation.
4 Beds
3.5 Baths
3,587 SqFt
SOLD DATE : 07/28/2022
Key Details
Sold Price $665,000
Property Type Single Family Home
Sub Type Single Family - Detached
Listing Status Sold
Purchase Type For Sale
Square Footage 3,587 sqft
Price per Sqft $185
Subdivision Southern Highlands Amd
MLS Listing ID 6405602
Sold Date 07/28/22
Style Territorial/Santa Fe
Bedrooms 4
HOA Fees $84/qua
HOA Y/N Yes
Originating Board Arizona Regional Multiple Listing Service (ARMLS)
Year Built 2007
Annual Tax Amount $4,666
Tax Year 2021
Lot Size 7,710 Sqft
Acres 0.18
Property Description
Gorgeous, spacious home with amazing 180 degree view from upstairs balcony of mountain,stunning architecture, with archways and tile. Amazing kitchen features pot hanger rack, SS appliances, gas stove top dbl ovens,, stone manufactured countertops, island with breakfast bar, spacious pantry. Lots of windows all with UV protected covering(including garage window),great room has towering ceilings,loft and catwalk overlooking, fireplace, media nook,speakers throughout the house,resort-style backyard with pool and tuff shed hot tub, citrus trees and 2 storage sheds.Eight foot doors, ceiling fans-even in garage, laser-cut steel storm doors, and central vacuum are just a few of the endless perks in this house.
Location
State AZ
County Maricopa
Community Southern Highlands Amd
Direction South on 19th Ave past Dobbins to Olney, right on Olney to Southern Highlands, through the gate and second street on the left (west) and second house on the left (south)
Rooms
Other Rooms Family Room, BonusGame Room
Master Bedroom Downstairs
Den/Bedroom Plus 5
Separate Den/Office N
Interior
Interior Features Master Downstairs, Walk-In Closet(s), Eat-in Kitchen, Breakfast Bar, 9+ Flat Ceilings, Central Vacuum, Drink Wtr Filter Sys, Furnished(See Rmrks), Vaulted Ceiling(s), Kitchen Island, Pantry, Double Vanity, Full Bth Master Bdrm, Separate Shwr & Tub, High Speed Internet, See Remarks
Heating Electric, Natural Gas
Cooling Refrigeration, Ceiling Fan(s)
Flooring Carpet, Tile
Fireplaces Type 1 Fireplace, Gas
Fireplace Yes
SPA Above Ground, Private
Laundry Dryer Included, Inside, Washer Included
Exterior
Exterior Feature Balcony, Covered Patio(s), Patio
Garage Dir Entry frm Garage, Electric Door Opener
Garage Spaces 3.0
Garage Description 3.0
Fence Block, Wrought Iron
Pool Private
Utilities Available SRP, SW Gas
Amenities Available Management, Rental OK (See Rmks)
Waterfront No
View Mountain(s)
Roof Type Tile
Building
Lot Description Sprinklers In Rear, Sprinklers In Front, Desert Back, Desert Front, Gravel/Stone Front, Gravel/Stone Back, Auto Timer H2O Front, Auto Timer H2O Back
Story 2
Builder Name Woodside Homes
Sewer Sewer in & Cnctd, Public Sewer
Water City Water
Architectural Style Territorial/Santa Fe
Structure Type Balcony, Covered Patio(s), Patio
New Construction Yes
Schools
Elementary Schools Roosevelt Elementary School
Middle Schools Southwest Elementary School
High Schools Cesar Chavez High School
School District Phoenix Union High School District
Others
HOA Name Southern Hills HOA
HOA Fee Include Common Area Maint
Senior Community No
Tax ID 300-16-292
Ownership Fee Simple
Acceptable Financing Cash, Conventional, FHA, VA Loan
Horse Property N
Listing Terms Cash, Conventional, FHA, VA Loan
Financing Conventional
Read Less Info
Want to know what your home might be worth? Contact us for a FREE valuation!

Our team is ready to help you sell your home for the highest possible price ASAP

Copyright 2024 Arizona Regional Multiple Listing Service, Inc. All rights reserved.
Bought with Jason Mitchell Real Estate
GET MORE INFORMATION

Broker Associate | License ID: BR533751000







