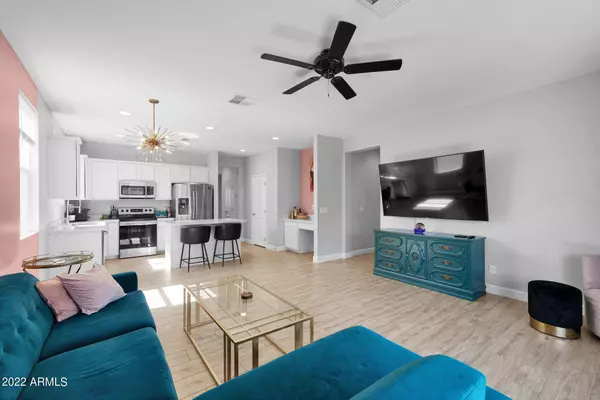$465,000
$464,990
For more information regarding the value of a property, please contact us for a free consultation.
4 Beds
2 Baths
1,665 SqFt
SOLD DATE : 06/27/2022
Key Details
Sold Price $465,000
Property Type Single Family Home
Sub Type Single Family - Detached
Listing Status Sold
Purchase Type For Sale
Square Footage 1,665 sqft
Price per Sqft $279
Subdivision Pecan Cove
MLS Listing ID 6409689
Sold Date 06/27/22
Style Ranch
Bedrooms 4
HOA Fees $90/mo
HOA Y/N Yes
Originating Board Arizona Regional Multiple Listing Service (ARMLS)
Year Built 2019
Annual Tax Amount $1,455
Tax Year 2021
Lot Size 5,280 Sqft
Acres 0.12
Property Description
Fantastic little house in a perfect little community! Drive through the gates of Pecan Cove and immediately feel the coastal inspiration that sets it apart from the others. The theme continues as you walk up your herringbone-paver driveway into a home with a beautiful classic design plus all of the modern touches of a new home. 9-foot ceilings lend to a spacious feel along with white cabinets and white quartz countertops for a clean and bright environment. Wood-grain tile floors run through the main living areas adding to the contemporary style, and stainless appliance complete the look. Even the things you don't see will impress you, like; energy efficient heating and cooling, dual-pane vinyl-frame windows, and a low-maintenance landscape watering system... Book an appointment now to see this little piece of heaven before it's gone:)
Location
State AZ
County Pinal
Community Pecan Cove
Direction Enter through Pecan Cove gate on N side of Combs, left onto Hazelnut, right onto Poplar, right onto Vail.
Rooms
Other Rooms Great Room
Master Bedroom Split
Den/Bedroom Plus 4
Separate Den/Office N
Interior
Interior Features 9+ Flat Ceilings, Kitchen Island, Double Vanity, Full Bth Master Bdrm, Separate Shwr & Tub
Heating Electric, ENERGY STAR Qualified Equipment
Cooling Refrigeration, Programmable Thmstat, Ceiling Fan(s)
Flooring Carpet, Tile
Fireplaces Number No Fireplace
Fireplaces Type None
Fireplace No
Window Features Vinyl Frame,ENERGY STAR Qualified Windows,Double Pane Windows,Low Emissivity Windows
SPA None
Exterior
Exterior Feature Covered Patio(s), Patio
Garage Dir Entry frm Garage
Garage Spaces 2.0
Garage Description 2.0
Fence Block
Pool None
Community Features Gated Community, Playground, Biking/Walking Path
Utilities Available SRP
Amenities Available Management
Waterfront No
Roof Type Tile
Parking Type Dir Entry frm Garage
Private Pool No
Building
Lot Description Sprinklers In Front, Desert Front, Gravel/Stone Front, Gravel/Stone Back, Synthetic Grass Back
Story 1
Builder Name Newport Homes
Sewer Public Sewer
Water Pvt Water Company
Architectural Style Ranch
Structure Type Covered Patio(s),Patio
Schools
Elementary Schools Jack Harmon Elementary School
Middle Schools J. O. Combs Middle School
High Schools Queen Creek High School
School District Queen Creek Unified District
Others
HOA Name Pecan Cove
HOA Fee Include Maintenance Grounds
Senior Community No
Tax ID 104-22-639
Ownership Fee Simple
Acceptable Financing Cash, Conventional, FHA, VA Loan
Horse Property N
Listing Terms Cash, Conventional, FHA, VA Loan
Financing Cash
Read Less Info
Want to know what your home might be worth? Contact us for a FREE valuation!

Our team is ready to help you sell your home for the highest possible price ASAP

Copyright 2024 Arizona Regional Multiple Listing Service, Inc. All rights reserved.
Bought with Realty ONE Group
GET MORE INFORMATION

Broker Associate | License ID: BR533751000







