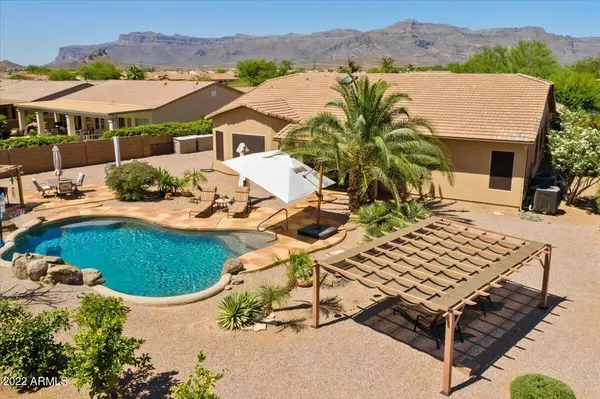$664,000
$679,900
2.3%For more information regarding the value of a property, please contact us for a free consultation.
4 Beds
3 Baths
2,611 SqFt
SOLD DATE : 06/30/2022
Key Details
Sold Price $664,000
Property Type Single Family Home
Sub Type Single Family - Detached
Listing Status Sold
Purchase Type For Sale
Square Footage 2,611 sqft
Price per Sqft $254
Subdivision Peralta Trails Unit I
MLS Listing ID 6407057
Sold Date 06/30/22
Bedrooms 4
HOA Fees $60/mo
HOA Y/N Yes
Originating Board Arizona Regional Multiple Listing Service (ARMLS)
Year Built 2002
Annual Tax Amount $3,109
Tax Year 2021
Lot Size 0.300 Acres
Acres 0.3
Property Description
Beautifully landscaped, oversized corner lot nestled in the foothills of Superstition Mountains. Enjoy all that Arizona has to offer year-round with resort style heated pool, covered patio and built in BBQ. Located in the peaceful gated community of Peralta Trails, this single level, split floor plan featuring an open living area is kept cool with high-end sunscreens and elevated ceilings throughout. Spacious kitchen with stainless steel appliances transitions into the family room with direct access outside offering the ultimate setup for relaxation or hosting. Large side yard with full sized RV gate and deep 3 car garage provide ample space for parking or storage. With multiple golf courses and hiking trails nearby, you can venture out or stay home in your own private oasis in the desert.
Location
State AZ
County Pinal
Community Peralta Trails Unit I
Direction US 60 to E Peralta Rd. First left, go through gate, first right onto Superstition Range Road. Second left onto Bluff Spring Ct. House is on the corner on the left.
Rooms
Other Rooms Family Room
Master Bedroom Split
Den/Bedroom Plus 4
Separate Den/Office N
Interior
Interior Features Eat-in Kitchen, Breakfast Bar, 9+ Flat Ceilings, No Interior Steps, Kitchen Island, Pantry, Double Vanity, Full Bth Master Bdrm, High Speed Internet
Heating Natural Gas
Cooling Programmable Thmstat, Ceiling Fan(s)
Flooring Tile, Wood
Fireplaces Type 1 Fireplace, Family Room
Fireplace Yes
Window Features Skylight(s)
SPA None
Exterior
Exterior Feature Covered Patio(s), Patio, Storage, Built-in Barbecue
Garage Extnded Lngth Garage, RV Gate
Garage Spaces 3.0
Garage Description 3.0
Fence Block
Pool Variable Speed Pump, Heated, Private
Landscape Description Irrigation Back, Irrigation Front
Community Features Gated Community, Biking/Walking Path
Utilities Available SRP, SW Gas
Amenities Available Management
Waterfront No
View Mountain(s)
Roof Type Tile
Accessibility Accessible Door 32in+ Wide, Accessible Hallway(s)
Parking Type Extnded Lngth Garage, RV Gate
Private Pool Yes
Building
Lot Description Sprinklers In Rear, Sprinklers In Front, Cul-De-Sac, Gravel/Stone Front, Gravel/Stone Back, Irrigation Front, Irrigation Back
Story 1
Builder Name Pulte
Sewer Private Sewer
Water Pvt Water Company
Structure Type Covered Patio(s),Patio,Storage,Built-in Barbecue
Schools
Elementary Schools Peralta Trail Elementary School
Middle Schools Cactus Canyon Junior High
High Schools Apache Junction High School
School District Apache Junction Unified District
Others
HOA Name Peralta Trails HOA
HOA Fee Include Street Maint,Trash
Senior Community No
Tax ID 108-74-312
Ownership Fee Simple
Acceptable Financing Cash, Conventional, VA Loan
Horse Property N
Listing Terms Cash, Conventional, VA Loan
Financing Cash
Read Less Info
Want to know what your home might be worth? Contact us for a FREE valuation!

Our team is ready to help you sell your home for the highest possible price ASAP

Copyright 2024 Arizona Regional Multiple Listing Service, Inc. All rights reserved.
Bought with Keller Williams Integrity First
GET MORE INFORMATION

Broker Associate | License ID: BR533751000







