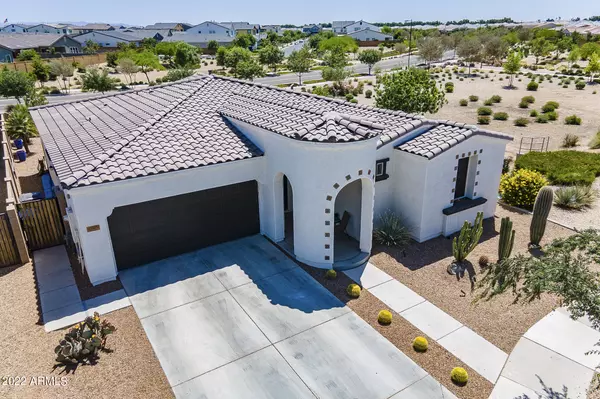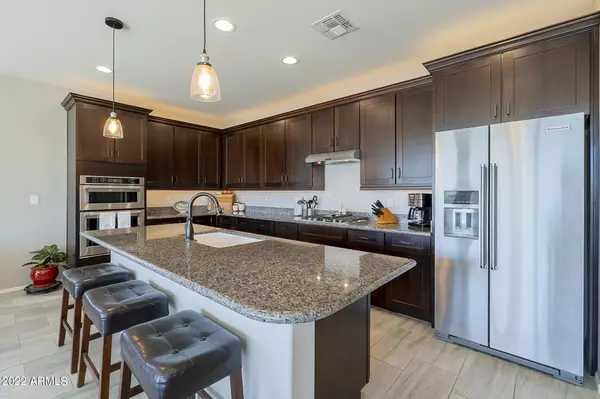$551,000
$525,000
5.0%For more information regarding the value of a property, please contact us for a free consultation.
3 Beds
2 Baths
1,710 SqFt
SOLD DATE : 06/01/2022
Key Details
Sold Price $551,000
Property Type Single Family Home
Sub Type Single Family - Detached
Listing Status Sold
Purchase Type For Sale
Square Footage 1,710 sqft
Price per Sqft $322
Subdivision Church Farm Parcel E2
MLS Listing ID 6390575
Sold Date 06/01/22
Style Spanish
Bedrooms 3
HOA Fees $102/mo
HOA Y/N Yes
Originating Board Arizona Regional Multiple Listing Service (ARMLS)
Year Built 2017
Annual Tax Amount $1,905
Tax Year 2021
Lot Size 5,642 Sqft
Acres 0.13
Property Description
Upon entry, you're greeted by a wide foyer which then takes you to a bright and open Kitchen, Living Room and Dining area... beyond that, a multi-panel wall of glass that leads you to the sparkling blue waters of your own swimming pool. This Entertainers home sets on an end lot with no neighbors to the South or East and offers 3 bedrooms, a Den/Flex Space area and 2 baths. Recent updates include a new A/C compressor, $5,000+ water treatment system, $6000 in new electric privacy shades at glass door panels. This neighborhood has regular functions & is located near a growing selection of restaurants, shopping and a soon to be completed extension of the 24 fwy for ease of access to rest of The Valley. Only an approximate 20 minutes to Downtown Gilbert!! Schedule your showing today
Location
State AZ
County Maricopa
Community Church Farm Parcel E2
Direction Traveling east on Ocotillo Rd, turn south/Rt on Signal Butte Rd. Go to the round-about and go Lf/east on Camina Buena Vista, Turn Rt/south on 224th Plc, turn Lf/east on Calle de Flores, home at end.
Rooms
Other Rooms Great Room
Master Bedroom Split
Den/Bedroom Plus 4
Ensuite Laundry WshrDry HookUp Only
Separate Den/Office Y
Interior
Interior Features See Remarks, Eat-in Kitchen, Breakfast Bar, 9+ Flat Ceilings, Drink Wtr Filter Sys, No Interior Steps, Kitchen Island, Pantry, 3/4 Bath Master Bdrm, Double Vanity, High Speed Internet, Granite Counters
Laundry Location WshrDry HookUp Only
Heating Natural Gas, ENERGY STAR Qualified Equipment
Cooling Refrigeration, Programmable Thmstat, Ceiling Fan(s)
Flooring Carpet, Tile
Fireplaces Number No Fireplace
Fireplaces Type None
Fireplace No
Window Features Mechanical Sun Shds,Vinyl Frame,ENERGY STAR Qualified Windows,Double Pane Windows,Low Emissivity Windows
SPA None
Laundry WshrDry HookUp Only
Exterior
Exterior Feature Covered Patio(s), Playground, Private Yard
Garage Spaces 2.0
Garage Description 2.0
Fence Wrought Iron, Wood
Pool Play Pool, Variable Speed Pump, Private
Community Features Community Pool, Playground, Biking/Walking Path
Utilities Available City Electric, SRP
Waterfront No
View Mountain(s)
Roof Type Tile
Private Pool Yes
Building
Lot Description Sprinklers In Rear, Sprinklers In Front, Corner Lot, Gravel/Stone Front, Gravel/Stone Back, Auto Timer H2O Front, Auto Timer H2O Back
Story 1
Builder Name William Lyon
Sewer Public Sewer
Water City Water
Architectural Style Spanish
Structure Type Covered Patio(s),Playground,Private Yard
Schools
Elementary Schools Faith Mather Sossaman Elementary
Middle Schools Queen Creek Middle School
High Schools Queen Creek High School
School District Queen Creek Unified District
Others
HOA Name Meridian Comm Assoc
HOA Fee Include Maintenance Grounds
Senior Community No
Tax ID 312-13-730
Ownership Fee Simple
Acceptable Financing Cash, Conventional, VA Loan
Horse Property N
Listing Terms Cash, Conventional, VA Loan
Financing Other
Read Less Info
Want to know what your home might be worth? Contact us for a FREE valuation!

Our team is ready to help you sell your home for the highest possible price ASAP

Copyright 2024 Arizona Regional Multiple Listing Service, Inc. All rights reserved.
Bought with My Home Group Real Estate
GET MORE INFORMATION

Broker Associate | License ID: BR533751000







