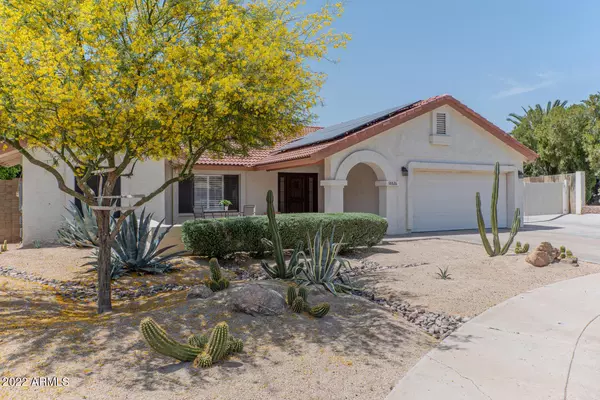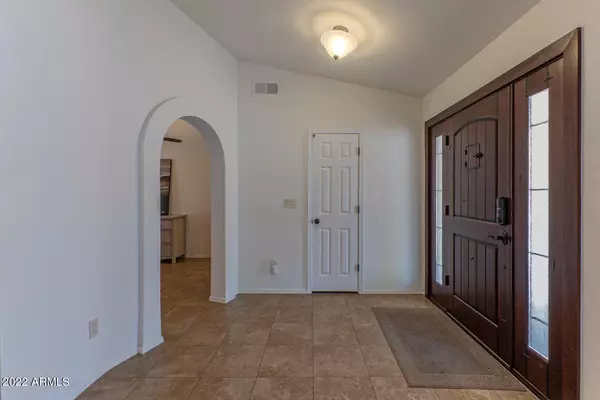$675,000
$700,000
3.6%For more information regarding the value of a property, please contact us for a free consultation.
3 Beds
2 Baths
2,151 SqFt
SOLD DATE : 08/22/2022
Key Details
Sold Price $675,000
Property Type Single Family Home
Sub Type Single Family - Detached
Listing Status Sold
Purchase Type For Sale
Square Footage 2,151 sqft
Price per Sqft $313
Subdivision Northgate Village Parcel 3
MLS Listing ID 6388504
Sold Date 08/22/22
Style Ranch
Bedrooms 3
HOA Y/N No
Originating Board Arizona Regional Multiple Listing Service (ARMLS)
Year Built 1987
Annual Tax Amount $2,219
Tax Year 2021
Lot Size 0.262 Acres
Acres 0.26
Property Description
Fantastic One-of-a-Kind Opportunity in highly desirable 85050! Prime end of cul-de-sac location! Over 1/4 Acre & NO HOA! 4 CAR & RV PARKING! Endless possibilities for separate 2-Car garage/out building
with office/den/studio area. Large concrete pad for RV & storage. 2019 AC. 2019 Roof w/transferrable 10-yr warranty. Money-saving Solar System w/25-yr warranty! Home features open floor plan, spacious kitchen w/granite counters overlooking family room w/fireplace & large bonus/game rm! Formal living room w/vaulted ceiling. Private backyard with extended patio, private above ground spa, gazebo & fruit trees. Transferable home & termite warranties. Amazing location convenient to 51 and centrally located to Downtown Phx,, Airport, etc. Hurry to make this hard to find property yours!
Location
State AZ
County Maricopa
Community Northgate Village Parcel 3
Direction North on 36th St., East on Rosemonte; North on 36th Place; East on Morrow to first cul-de-sac on left which is 36th Way. Home at end of cul-de-sac.
Rooms
Other Rooms BonusGame Room
Master Bedroom Split
Den/Bedroom Plus 5
Separate Den/Office Y
Interior
Interior Features Eat-in Kitchen, No Interior Steps, Vaulted Ceiling(s), Pantry, Double Vanity, Full Bth Master Bdrm, High Speed Internet
Heating Electric
Cooling Refrigeration, Ceiling Fan(s)
Flooring Carpet, Laminate, Tile
Fireplaces Type 1 Fireplace, Fire Pit, Family Room
Fireplace Yes
SPA Above Ground,Heated,Private
Exterior
Exterior Feature Circular Drive, Covered Patio(s), Playground, Patio, Storage
Garage Dir Entry frm Garage, Electric Door Opener, Extnded Lngth Garage, Separate Strge Area, Detached, RV Access/Parking, Common
Garage Spaces 4.0
Garage Description 4.0
Fence Block
Pool None
Landscape Description Irrigation Back
Community Features Playground
Utilities Available APS
Amenities Available None
Waterfront No
Roof Type Tile
Parking Type Dir Entry frm Garage, Electric Door Opener, Extnded Lngth Garage, Separate Strge Area, Detached, RV Access/Parking, Common
Private Pool No
Building
Lot Description Desert Back, Desert Front, Cul-De-Sac, Irrigation Back
Story 1
Builder Name Unknown
Sewer Public Sewer
Water City Water
Architectural Style Ranch
Structure Type Circular Drive,Covered Patio(s),Playground,Patio,Storage
Schools
Elementary Schools Quail Run Elementary School
Middle Schools Vista Verde Middle School
High Schools Paradise Valley High School
School District Paradise Valley Unified District
Others
HOA Fee Include No Fees
Senior Community No
Tax ID 213-14-049
Ownership Fee Simple
Acceptable Financing Cash, Conventional, VA Loan
Horse Property N
Listing Terms Cash, Conventional, VA Loan
Financing Conventional
Read Less Info
Want to know what your home might be worth? Contact us for a FREE valuation!

Our team is ready to help you sell your home for the highest possible price ASAP

Copyright 2024 Arizona Regional Multiple Listing Service, Inc. All rights reserved.
Bought with Good Oak Real Estate
GET MORE INFORMATION

Broker Associate | License ID: BR533751000







