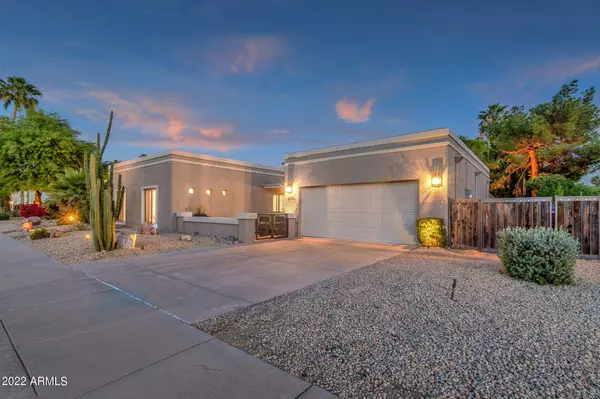$1,350,000
$1,295,000
4.2%For more information regarding the value of a property, please contact us for a free consultation.
4 Beds
2.5 Baths
2,465 SqFt
SOLD DATE : 05/24/2022
Key Details
Sold Price $1,350,000
Property Type Single Family Home
Sub Type Single Family - Detached
Listing Status Sold
Purchase Type For Sale
Square Footage 2,465 sqft
Price per Sqft $547
Subdivision Villa Hermosa
MLS Listing ID 6390719
Sold Date 05/24/22
Style Ranch
Bedrooms 4
HOA Fees $19/ann
HOA Y/N Yes
Originating Board Arizona Regional Multiple Listing Service (ARMLS)
Year Built 1984
Annual Tax Amount $3,114
Tax Year 2021
Lot Size 9,274 Sqft
Acres 0.21
Property Description
Located in the desirable McCormick Ranch, where you will find tree lined streets, greenbelts and lakes, parks, along with great shopping and dining. You will be so proud to call this home. A magnificent remodeled split floor plan, featuring 4 bedrooms, a modern flex space in addition to a private office with a custom built in work space. The sleek modern design and flow is ideal for casual dining or comfortable living. Designer finishes throughout are sure to please. Enjoy the spacious kitchen that features crisp white Dura Supreme cabinetry, Quartz countertops with waterfall island, a farmhouse sink, and a dedicated pantry. This opens to great room with a cozy concreted beehive fireplace which is a perfect focal point. Here you will also find a powder room that is perfect for your guests needs. The cozy primary suite is spacious and has an exit to the backyard. The spa like bath boasts dual separate vanities, and an enclosed walk in shower with a stand alone soaking tub taking center stage. The custom tile from floor to ceiling serves as the perfect backdrop! The walk in closet is tucked behind a barn door, is spacious, and has organizational features. All other bedrooms are generous in size. The flex space is so desirable, functional, and a very rare bonus. It even has a closet for extra storage. The interior finishes of this home from flooring, to cabinetry, to countertops to lighting are all very consistent throughout. The backyard is like a desert oasis with desert plants and flowers. Plenty of space to add a pool if desired. This home is truly a winner. Come see for yourself.
Location
State AZ
County Maricopa
Community Villa Hermosa
Direction South on Hayden to Arabian Trail. Left on Arabian Trail. Right on 83rd Pl. Right on to San Simon. Home is on your left.
Rooms
Other Rooms Family Room, BonusGame Room
Master Bedroom Split
Den/Bedroom Plus 6
Separate Den/Office Y
Interior
Interior Features Eat-in Kitchen, Drink Wtr Filter Sys, No Interior Steps, Vaulted Ceiling(s), Kitchen Island, Pantry, Double Vanity, Full Bth Master Bdrm, Separate Shwr & Tub, High Speed Internet, Granite Counters
Heating Electric
Cooling Refrigeration, Ceiling Fan(s)
Flooring Tile, Wood, Concrete
Fireplaces Number 1 Fireplace
Fireplaces Type 1 Fireplace
Fireplace Yes
Window Features Dual Pane
SPA None
Exterior
Exterior Feature Covered Patio(s), Patio, Built-in Barbecue
Garage Electric Door Opener
Garage Spaces 2.0
Garage Description 2.0
Fence Block
Pool None
Community Features Playground, Biking/Walking Path
Amenities Available Management
Waterfront No
Roof Type Foam
Parking Type Electric Door Opener
Private Pool No
Building
Lot Description Sprinklers In Rear, Sprinklers In Front, Desert Back, Gravel/Stone Front, Gravel/Stone Back, Grass Back, Auto Timer H2O Front, Natural Desert Front, Auto Timer H2O Back
Story 1
Builder Name Custom
Sewer Public Sewer
Water City Water
Architectural Style Ranch
Structure Type Covered Patio(s),Patio,Built-in Barbecue
Schools
Elementary Schools Cochise Elementary School
Middle Schools Cocopah Middle School
High Schools Chaparral High School
School District Scottsdale Unified District
Others
HOA Name McCormick Ranch POA
HOA Fee Include Maintenance Grounds
Senior Community No
Tax ID 175-58-141
Ownership Fee Simple
Acceptable Financing Conventional, FHA, VA Loan
Horse Property N
Listing Terms Conventional, FHA, VA Loan
Financing Other
Read Less Info
Want to know what your home might be worth? Contact us for a FREE valuation!

Our team is ready to help you sell your home for the highest possible price ASAP

Copyright 2024 Arizona Regional Multiple Listing Service, Inc. All rights reserved.
Bought with NORTH&CO.
GET MORE INFORMATION

Broker Associate | License ID: BR533751000







