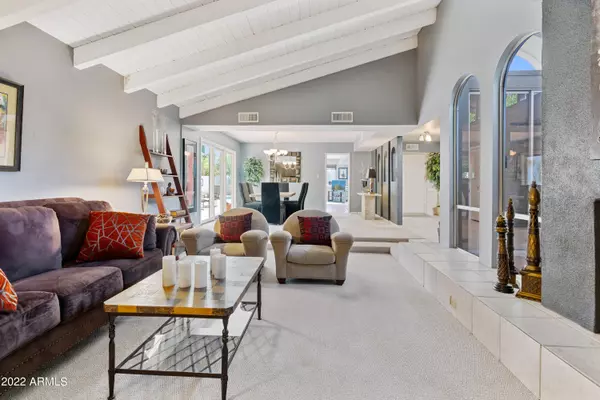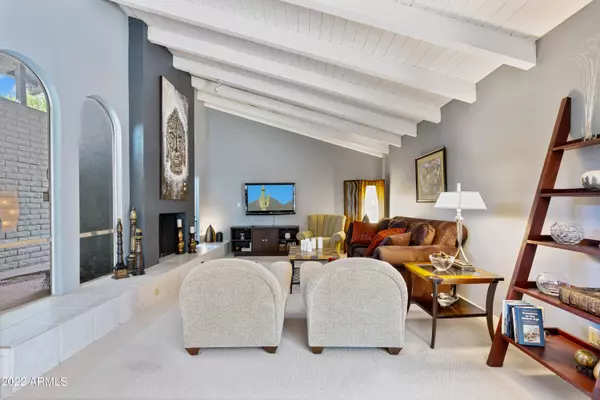$875,000
$950,000
7.9%For more information regarding the value of a property, please contact us for a free consultation.
3 Beds
2 Baths
2,298 SqFt
SOLD DATE : 05/19/2022
Key Details
Sold Price $875,000
Property Type Single Family Home
Sub Type Single Family - Detached
Listing Status Sold
Purchase Type For Sale
Square Footage 2,298 sqft
Price per Sqft $380
Subdivision Sands Scottsdale Patio Homes
MLS Listing ID 6385372
Sold Date 05/19/22
Style Other (See Remarks)
Bedrooms 3
HOA Fees $111/mo
HOA Y/N Yes
Originating Board Arizona Regional Multiple Listing Service (ARMLS)
Year Built 1974
Annual Tax Amount $2,055
Tax Year 2021
Lot Size 7,879 Sqft
Acres 0.18
Property Description
Welcome Home to this exceptional mid-century style property that is 1of 25 distinctive homes designed by ET Wright. Located in the Sands Community in McCormick Ranch, this tranquil retreat features a diving pool as the centerpiece in the private courtyard along with a citrus trees and foiliage. Inside you love the sky-high tongue-n-groove beamed ceilings, unique architectural details and open spaces that bring in natural light. The floor plan features a spacious kitchen and beautiful living room area along with roomy bedrooms and a large primary ensuite. Ideally situated on a cul-de-sac street near Scottsdale's beloved greenbelt with miles of parks with tree-lined pathways, local cafés and just minutes to Old Town Scottsdale's famed shopping, art galleries and eclectic eateries.
Location
State AZ
County Maricopa
Community Sands Scottsdale Patio Homes
Direction From Hayden go east on Indian Bend Rd.: North on Via De La Sendero, Right on Via De Belleza. The street name changes to Via Del Paraiso. Right on Via de la Escuela. Home is on the left. 8650
Rooms
Other Rooms Great Room
Den/Bedroom Plus 3
Ensuite Laundry Wshr/Dry HookUp Only
Separate Den/Office N
Interior
Interior Features Eat-in Kitchen, Breakfast Bar, Vaulted Ceiling(s), Full Bth Master Bdrm, High Speed Internet, Laminate Counters
Laundry Location Wshr/Dry HookUp Only
Heating Natural Gas
Cooling Refrigeration
Flooring Carpet, Tile
Fireplaces Type 1 Fireplace
Fireplace Yes
Window Features Skylight(s)
SPA None
Laundry Wshr/Dry HookUp Only
Exterior
Exterior Feature Patio, Private Yard, Storage
Garage Spaces 2.0
Garage Description 2.0
Fence Block
Pool Diving Pool, Private
Community Features Tennis Court(s), Playground, Biking/Walking Path
Utilities Available APS, SW Gas
Amenities Available Management
Waterfront No
Roof Type Built-Up,Foam
Private Pool Yes
Building
Lot Description Sprinklers In Rear, Sprinklers In Front, Cul-De-Sac
Story 1
Builder Name ET WRIGHT
Sewer Public Sewer
Water City Water
Architectural Style Other (See Remarks)
Structure Type Patio,Private Yard,Storage
Schools
Elementary Schools Kiva Elementary School
Middle Schools Mohave Middle School
High Schools Saguaro High School
School District Scottsdale Unified District
Others
HOA Name Sands Sctsd Patio Hm
HOA Fee Include Maintenance Grounds
Senior Community No
Tax ID 177-05-005
Ownership Fee Simple
Acceptable Financing Cash, Conventional
Horse Property N
Listing Terms Cash, Conventional
Financing Other
Read Less Info
Want to know what your home might be worth? Contact us for a FREE valuation!

Our team is ready to help you sell your home for the highest possible price ASAP

Copyright 2024 Arizona Regional Multiple Listing Service, Inc. All rights reserved.
Bought with My Home Group Real Estate
GET MORE INFORMATION

Broker Associate | License ID: BR533751000







