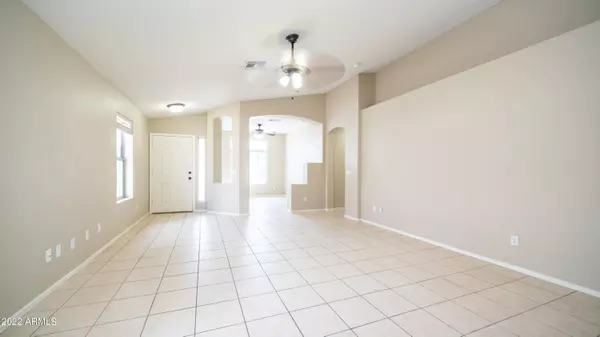$410,000
$430,000
4.7%For more information regarding the value of a property, please contact us for a free consultation.
2 Beds
2 Baths
1,287 SqFt
SOLD DATE : 06/01/2022
Key Details
Sold Price $410,000
Property Type Single Family Home
Sub Type Single Family - Detached
Listing Status Sold
Purchase Type For Sale
Square Footage 1,287 sqft
Price per Sqft $318
Subdivision Bethany Point
MLS Listing ID 6385153
Sold Date 06/01/22
Style Other (See Remarks)
Bedrooms 2
HOA Y/N No
Originating Board Arizona Regional Multiple Listing Service (ARMLS)
Year Built 1999
Annual Tax Amount $1,279
Tax Year 2021
Lot Size 6,059 Sqft
Acres 0.14
Property Description
MOVE IN READY. NO HOA. Includes washer, dryer, fridge. New interior and exterior paint. RV Gate and RV parking. Den off the family room could easily be converted to bdr 3. Both bedrooms have walk in closets. Ceiling fans in every room. Tile throughout. Vaulted master bdr has ensuite bathroom w/dual sinks. Vaulted ceiling and large windows make this home feel open, bright, and larger than it is. Covered patio in backyard with concrete patio extension. Shed on concrete pad. No neighbors behind. Lemon tree in the front. Take the walking trails to Westgate or Heroes Regional Park with library, lake, miles of walking/biking paths, disc golf, basket ball courts, skate park, picnic area, field, archery range, sand volleyball, playgrounds, and more! Great restaurants and shopping!
Location
State AZ
County Maricopa
Community Bethany Point
Direction From 101W take Cardinals Way which turns into Bethany Home after 83rd Ave. Turn right onto 81st Ave until it curves and becomes Solano Dr N. Home is on the north side of the street.
Rooms
Other Rooms Great Room
Master Bedroom Not split
Den/Bedroom Plus 3
Separate Den/Office Y
Interior
Interior Features Eat-in Kitchen, No Interior Steps, Vaulted Ceiling(s), Pantry, Double Vanity, Full Bth Master Bdrm, High Speed Internet, Laminate Counters
Heating Ceiling
Cooling Refrigeration, Programmable Thmstat, Ceiling Fan(s)
Flooring Tile
Fireplaces Number No Fireplace
Fireplaces Type None
Fireplace No
Window Features Double Pane Windows
SPA None
Exterior
Exterior Feature Covered Patio(s), Misting System, Patio, Storage
Garage Electric Door Opener, RV Gate, RV Access/Parking
Garage Spaces 2.0
Garage Description 2.0
Fence Block
Pool None
Community Features Near Bus Stop, Playground, Biking/Walking Path
Utilities Available SRP
Amenities Available None
Waterfront No
Roof Type Tile
Parking Type Electric Door Opener, RV Gate, RV Access/Parking
Private Pool No
Building
Lot Description Desert Front, Gravel/Stone Back, Auto Timer H2O Front, Auto Timer H2O Back
Story 1
Builder Name Marlor Homes
Sewer Public Sewer
Water City Water
Architectural Style Other (See Remarks)
Structure Type Covered Patio(s),Misting System,Patio,Storage
Schools
Elementary Schools Coyote Ridge
Middle Schools Challenger Middle School
High Schools Glendale High School
School District Glendale Union High School District
Others
HOA Fee Include No Fees
Senior Community No
Tax ID 102-10-057
Ownership Fee Simple
Acceptable Financing Cash, Conventional, FHA, VA Loan
Horse Property N
Listing Terms Cash, Conventional, FHA, VA Loan
Financing VA
Special Listing Condition Owner/Agent
Read Less Info
Want to know what your home might be worth? Contact us for a FREE valuation!

Our team is ready to help you sell your home for the highest possible price ASAP

Copyright 2024 Arizona Regional Multiple Listing Service, Inc. All rights reserved.
Bought with Hague Partners
GET MORE INFORMATION

Broker Associate | License ID: BR533751000







