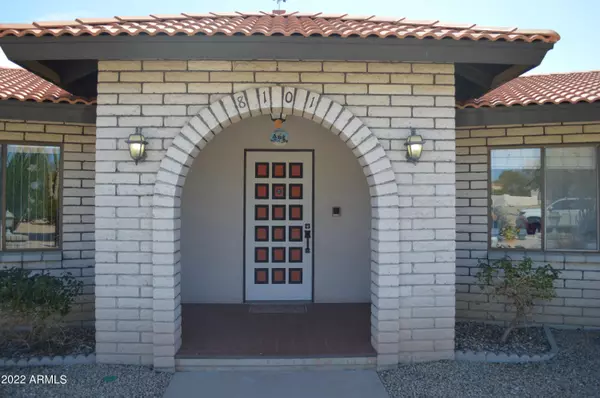$875,000
$850,000
2.9%For more information regarding the value of a property, please contact us for a free consultation.
3 Beds
2 Baths
1,892 SqFt
SOLD DATE : 04/01/2022
Key Details
Sold Price $875,000
Property Type Single Family Home
Sub Type Single Family - Detached
Listing Status Sold
Purchase Type For Sale
Square Footage 1,892 sqft
Price per Sqft $462
Subdivision Pinnacle Peak Estates Unit Two
MLS Listing ID 6368932
Sold Date 04/01/22
Style Other (See Remarks)
Bedrooms 3
HOA Fees $37/ann
HOA Y/N Yes
Originating Board Arizona Regional Multiple Listing Service (ARMLS)
Year Built 1979
Annual Tax Amount $3,815
Tax Year 2021
Lot Size 1.002 Acres
Acres 1.0
Property Description
One of a kind 3 bedroom, 2 bath home located in the gated community of Pinnacle Peak Estates in North Scottsdale. The builder/owner of this home was a welder by trade and took a tremendous amount of pride and time in the quality of the build out of this unique residence. Block construction, interior metal stud framing, St. Charles steel cabinets in the kitchen and baths are just a few of the uncommon features. There is also a bridge over the rock lined wash on this one-acre lot that leads you to the 900 square foot separate garage that has two garage doors and an engine lift.
Location
State AZ
County Maricopa
Community Pinnacle Peak Estates Unit Two
Direction Head south on Hayden Rd. and then left on Foothills Dr. Take your first right on 81st St. and head south to Via Del Sol Dr. Home is on the southeast corner.
Rooms
Den/Bedroom Plus 4
Separate Den/Office Y
Interior
Interior Features Walk-In Closet(s), Eat-in Kitchen, 3/4 Bath Master Bdrm, Double Vanity
Heating Electric
Cooling Refrigeration, Ceiling Fan(s)
Flooring Carpet, Tile
Fireplaces Type 1 Fireplace, Free Standing, Living Room
Fireplace Yes
Window Features Skylight(s)
SPA None
Laundry Inside, Wshr/Dry HookUp Only
Exterior
Exterior Feature Covered Patio(s), Patio
Garage Attch'd Gar Cabinets, Dir Entry frm Garage, Electric Door Opener, Detached
Garage Spaces 4.0
Garage Description 4.0
Fence None
Pool None
Community Features Gated Community
Utilities Available APS
Amenities Available Self Managed
Waterfront No
View City Lights, Mountain(s)
Roof Type Tile, Concrete
Building
Lot Description Corner Lot, Desert Back, Desert Front
Story 1
Builder Name owner
Sewer Septic Tank
Water City Water
Architectural Style Other (See Remarks)
Structure Type Covered Patio(s), Patio
Schools
Elementary Schools Pinnacle Peak Preparatory
Middle Schools Mountain Trail Middle School
High Schools Pinnacle High School
School District Paradise Valley Unified District
Others
HOA Name Pinnacle Peak Estate
HOA Fee Include Other (See Remarks)
Senior Community No
Tax ID 212-01-093
Ownership Fee Simple
Acceptable Financing Cash, Conventional
Horse Property N
Listing Terms Cash, Conventional
Financing Other
Read Less Info
Want to know what your home might be worth? Contact us for a FREE valuation!

Our team is ready to help you sell your home for the highest possible price ASAP

Copyright 2024 Arizona Regional Multiple Listing Service, Inc. All rights reserved.
Bought with RE/MAX Fine Properties
GET MORE INFORMATION

Broker Associate | License ID: BR533751000







