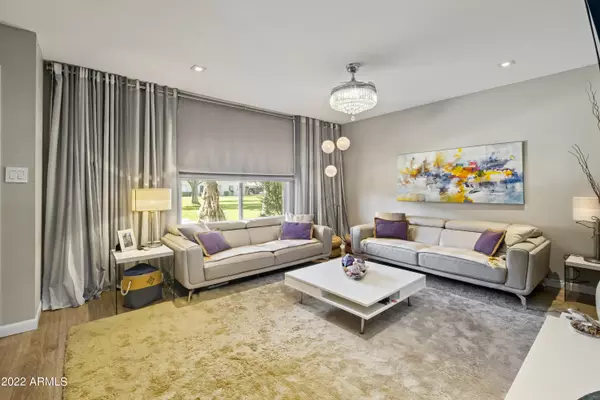$650,000
$597,000
8.9%For more information regarding the value of a property, please contact us for a free consultation.
3 Beds
2.5 Baths
1,730 SqFt
SOLD DATE : 03/28/2022
Key Details
Sold Price $650,000
Property Type Townhouse
Sub Type Townhouse
Listing Status Sold
Purchase Type For Sale
Square Footage 1,730 sqft
Price per Sqft $375
Subdivision Chateau De Vie 7
MLS Listing ID 6364914
Sold Date 03/28/22
Bedrooms 3
HOA Fees $253/mo
HOA Y/N Yes
Originating Board Arizona Regional Multiple Listing Service (ARMLS)
Year Built 1973
Annual Tax Amount $1,220
Tax Year 2021
Lot Size 1,878 Sqft
Acres 0.04
Property Description
Designer remodeled with contemporary features and color schemes, this three-bedroom three-bathroom townhome, is one of a kind in this complex. It is not a flip but a professional top to bottom remodel with no expense spared, new everything. It is situated in a very safe and strategic area of Old Town, Scottsdale, with direct access to Chaparral Park, walking distance to the Chaparral Shopping Plaza and next to the 15-mile-long bike path. This unit faces a beautiful courtyard, and it is very close to pool. This condo has everything one can imagine for our busy lives, lots of space inside for entertaining, an outdoor remodeled patio with vegetation, two carports and a shed! It offers an open concept kitchen, carefully thought, and designed for even those with allergies . Designer remodeled with contemporary features and color schemes, this three-bedroom three-bathroom townhome, is one of a kind in this complex. It is not a flip but a professional top to bottom remodel with no expense spared, new everything. It is situated in a very safe and strategic area of Old Town, Scottsdale, with direct access to Chaparral Park, walking distance to the Chaparral Shopping Plaza and next to the 15-mile-long bike path. This unit faces a beautiful courtyard, and it is very close to pool. This condo has everything one can imagine for our busy lives, lots of space inside for entertaining, an outdoor remodeled patio with vegetation, two carports and a shed! It offers an open concept kitchen, carefully thought, and designed for even those with allergies or the environmental cautious ones, being 100% CARB compliant. It has a chef's customized kitchen with lots of shaker cabinets, a Brazilian grey quartz countertop with a waterfall feature at the peninsula, special pantry for small hidden appliances and pull-out drawers for small items, walk-in combo pantry/laundry, induction cooking, professional vent hood, modern lighting and so much more! Custom and remote operated roman shades in all windows and crystal chandeliers with hidden fans are placed in all rooms. The living room features a custom ethanol fireplace with marble wall and the reinvented staircase has a modern stainless-steel handrail. The master bedroom has a seating area and two custom, his and hers closets as well as a customized walk-in closet, and two more closets in the hallway. Both baths feature top to bottom marble walls and modern fixtures as well as a tub/shower combo. This is truly an amazing place for any family or investor looking to Airbnb the place immediately.
Location
State AZ
County Maricopa
Community Chateau De Vie 7
Direction Property is located on North East corner of Chaparral and Hayden, right above chaparral Park.
Rooms
Master Bedroom Upstairs
Den/Bedroom Plus 3
Ensuite Laundry Wshr/Dry HookUp Only
Separate Den/Office N
Interior
Interior Features Upstairs, Bidet, Full Bth Master Bdrm
Laundry Location Wshr/Dry HookUp Only
Heating Electric
Cooling Refrigeration, Programmable Thmstat, Ceiling Fan(s)
Fireplaces Type Living Room
Fireplace Yes
Window Features Vinyl Frame, Double Pane Windows, Low Emissivity Windows
SPA Private
Laundry Wshr/Dry HookUp Only
Exterior
Garage Assigned
Carport Spaces 2
Fence Block
Pool Community, Heated
Community Features Pool
Utilities Available SRP
Amenities Available Rental OK (See Rmks)
Waterfront No
Roof Type Foam
Parking Type Assigned
Building
Lot Description Grass Front
Story 2
Builder Name Hallcraft Homes
Sewer Other (See Remarks)
Water City Water
Schools
Elementary Schools Pueblo Elementary School
Middle Schools Mohave Middle School
High Schools Saguaro High School
School District Scottsdale Unified District
Others
HOA Name Chateau De Vie Seven
HOA Fee Include Water, Sewer, Roof Replacement, Common Area Maint, Blanket Ins Policy, Exterior Mnt of Unit, Garbage Collection
Senior Community No
Tax ID 173-26-414
Ownership Fee Simple
Acceptable Financing Cash, Conventional
Horse Property N
Listing Terms Cash, Conventional
Financing Cash
Special Listing Condition Owner/Agent
Read Less Info
Want to know what your home might be worth? Contact us for a FREE valuation!

Our team is ready to help you sell your home for the highest possible price ASAP

Copyright 2024 Arizona Regional Multiple Listing Service, Inc. All rights reserved.
Bought with Rattler Realty, LLC
GET MORE INFORMATION

Broker Associate | License ID: BR533751000







