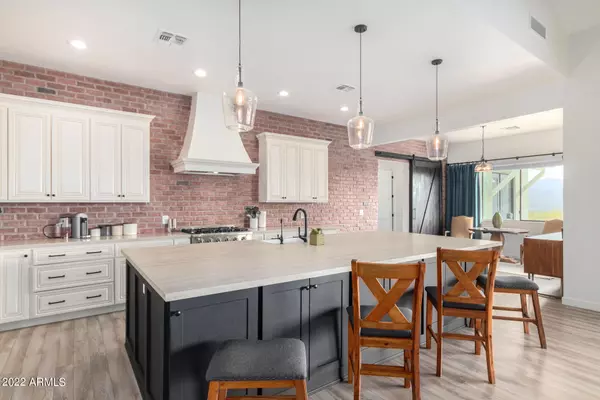$1,055,000
$1,075,000
1.9%For more information regarding the value of a property, please contact us for a free consultation.
3 Beds
2.5 Baths
3,122 SqFt
SOLD DATE : 04/20/2022
Key Details
Sold Price $1,055,000
Property Type Single Family Home
Sub Type Single Family - Detached
Listing Status Sold
Purchase Type For Sale
Square Footage 3,122 sqft
Price per Sqft $337
Subdivision Metes And Bounds
MLS Listing ID 6362181
Sold Date 04/20/22
Style Ranch
Bedrooms 3
HOA Y/N No
Originating Board Arizona Regional Multiple Listing Service (ARMLS)
Year Built 2016
Annual Tax Amount $1,648
Tax Year 2021
Lot Size 2.282 Acres
Acres 2.28
Property Description
Stop your searching, this is the home you have been waiting for! You will fall in love with this absolutely stunning, custom built home that has the most breathtaking views of the Four Peaks! This home is being sold with Parcel #219-42-085-A for a total of 2.25+ acres, where you have the freedom to build on, add to or maintain the peaceful & private oasis. Enjoy the majestic views on your 2000 sq ft of pristine turf in a one of kind backyard set up that is hard to come by! This home is truly perfect from the inside-out. The bright and spacious layout inside is the perfect use of space with the highly desirable split master floor plan. The upgrades are endless from 10FT ceilings in bedrooms, 16FT in Living rooms, 8FT Interior Doors, 2 Barn Doors, 42'' Uppers Cabinets at Kitchen, 6X12 Islan with quartzite textured matte finish countertop, custom range hood, 36'' cooktop, double ovens, farmhouse sink, brick backsplash, freestanding tub in master bath, large his/hers closets, oversized master bedroom, walk in closets in all bedrooms, OWNED solar panels, Oversized 3 car garage w/insulated garage doors and epoxied floors. Home has its own shared well with a water filtration system in place as well as a hauled water tank too. Buyers, you will find that everything has been accounted for and to the highest standard. You do not want to miss this, schedule your showing today--it won't last long!
Location
State AZ
County Maricopa
Community Metes And Bounds
Direction Pima & Dynamite (Dynamite turns into Rio Verde Dr- East on Dynamite to 172nd St- North to Dixileta (stop sign)- head east and make 2nd left (175th st) - 1st house on your right.
Rooms
Master Bedroom Split
Den/Bedroom Plus 4
Separate Den/Office Y
Interior
Interior Features Eat-in Kitchen, Breakfast Bar, Vaulted Ceiling(s), Kitchen Island, Double Vanity, Full Bth Master Bdrm, Separate Shwr & Tub, High Speed Internet, Granite Counters
Heating Electric
Cooling Refrigeration, Programmable Thmstat, Ceiling Fan(s)
Flooring Tile
Fireplaces Type Gas
Fireplace Yes
Window Features Double Pane Windows
SPA None
Exterior
Exterior Feature Covered Patio(s)
Garage Dir Entry frm Garage, Electric Door Opener
Garage Spaces 3.0
Garage Description 3.0
Fence None
Pool None
Utilities Available Propane
Amenities Available None
Waterfront No
View Mountain(s)
Roof Type Tile
Private Pool No
Building
Lot Description Desert Front, Synthetic Grass Back
Story 1
Builder Name CUSTOM
Sewer Septic Tank
Water Hauled, Shared Well
Architectural Style Ranch
Structure Type Covered Patio(s)
New Construction Yes
Schools
Elementary Schools Desert Sun Academy
Middle Schools Sonoran Trails Middle School
High Schools Cactus Shadows High School
School District Scottsdale Unified District
Others
HOA Fee Include No Fees
Senior Community No
Tax ID 219-42-085-C
Ownership Fee Simple
Acceptable Financing Cash, Conventional, FHA, VA Loan
Horse Property N
Listing Terms Cash, Conventional, FHA, VA Loan
Financing VA
Read Less Info
Want to know what your home might be worth? Contact us for a FREE valuation!

Our team is ready to help you sell your home for the highest possible price ASAP

Copyright 2024 Arizona Regional Multiple Listing Service, Inc. All rights reserved.
Bought with West USA Realty
GET MORE INFORMATION

Broker Associate | License ID: BR533751000







