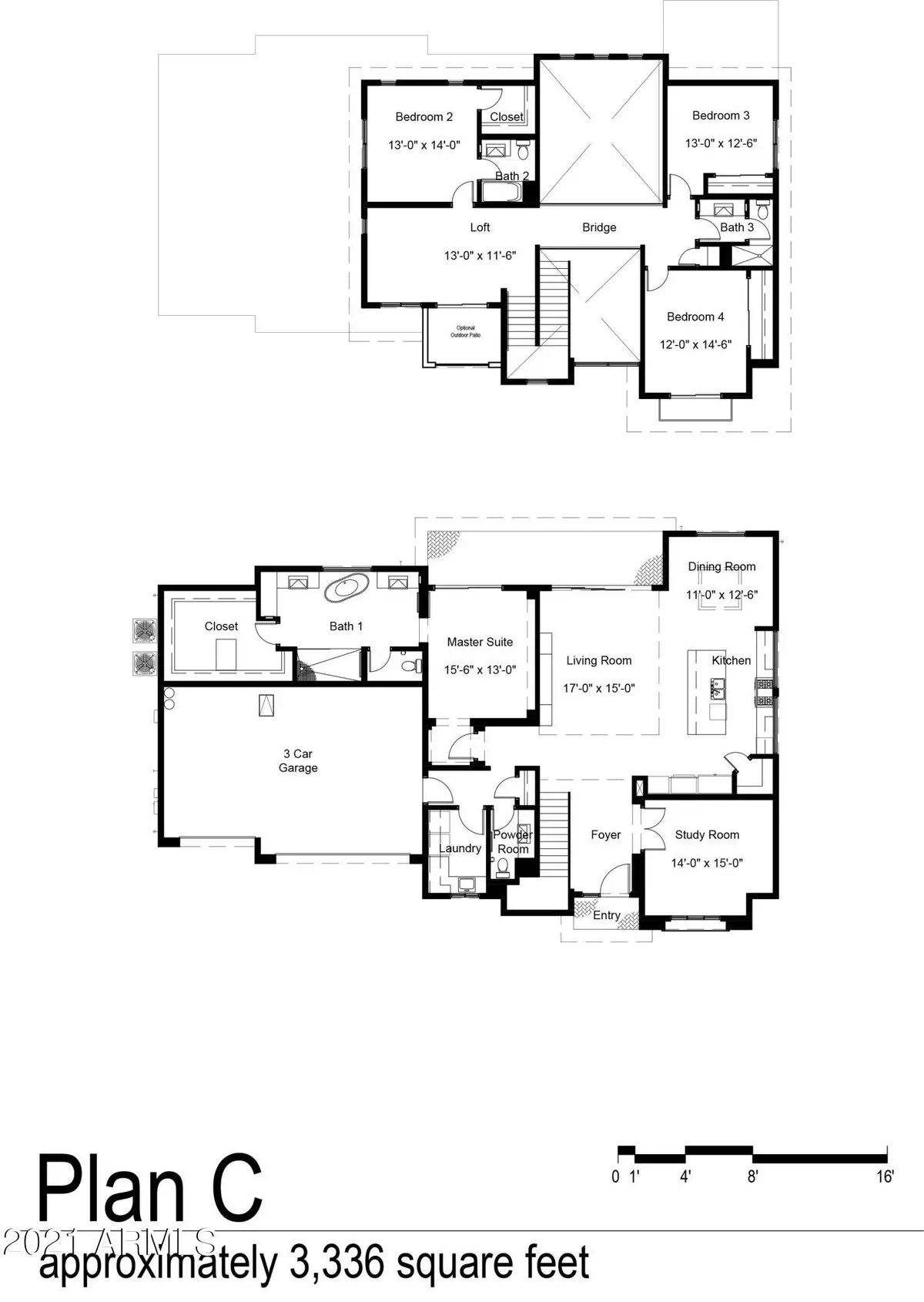$1,629,926
$1,629,926
For more information regarding the value of a property, please contact us for a free consultation.
4 Beds
3.5 Baths
3,336 SqFt
SOLD DATE : 03/31/2022
Key Details
Sold Price $1,629,926
Property Type Single Family Home
Sub Type Single Family - Detached
Listing Status Sold
Purchase Type For Sale
Square Footage 3,336 sqft
Price per Sqft $488
Subdivision Collection North Central Condominium
MLS Listing ID 6361098
Sold Date 03/31/22
Style Contemporary
Bedrooms 4
HOA Fees $495/mo
HOA Y/N Yes
Originating Board Arizona Regional Multiple Listing Service (ARMLS)
Year Built 2022
Annual Tax Amount $361
Tax Year 2021
Lot Size 8,743 Sqft
Acres 0.2
Property Description
Welcome to The Collection: North Central, a premier gated community of 17 Luxe Single Family Residences located between the 7's on Northern Ave. Ready for delivery between Winter of 2022 and Spring of 2023, this community boasts gated entry, lush landscaping, stunning common areas, and heated community pool. With quartz countertops, soaring ceiling heights, large windows for ample natural light, and Wolf/ Sub Zero Appliances included in our base model, these modern masterpieces are unmatched! There are 4 plans available and will be released in phases. Don't miss out on the opportunity to own a new semi- custom home in the heart of Phoenix near some of the best shopping, dining, and nightlife that Arizona has to offer!
Location
State AZ
County Maricopa
Community Collection North Central Condominium
Direction From the 51 head west on Northern through the light at Central. Development is on the north side of the street
Rooms
Other Rooms Loft
Master Bedroom Downstairs
Den/Bedroom Plus 6
Separate Den/Office Y
Interior
Interior Features Master Downstairs, Eat-in Kitchen, Breakfast Bar, 9+ Flat Ceilings, Kitchen Island, Pantry, Double Vanity, Full Bth Master Bdrm, Separate Shwr & Tub
Heating Electric, Natural Gas
Cooling Refrigeration, Ceiling Fan(s)
Flooring Carpet, Tile, Wood
Fireplaces Type 1 Fireplace
Fireplace Yes
Window Features Double Pane Windows, Low Emissivity Windows
SPA None
Laundry Wshr/Dry HookUp Only, Gas Dryer Hookup
Exterior
Garage Electric Door Opener, Shared Driveway
Garage Spaces 3.0
Garage Description 3.0
Fence Block
Pool Community, Heated
Community Features Near Bus Stop, Biking/Walking Path
Utilities Available City Electric, SRP, SW Gas
Amenities Available Management
Waterfront No
View Mountain(s)
Roof Type Foam
Building
Lot Description Desert Front, Dirt Back, Grass Front
Story 2
Builder Name Ballard-deFaria
Sewer Public Sewer
Water City Water
Architectural Style Contemporary
New Construction Yes
Schools
Elementary Schools Richard E Miller School
Middle Schools Royal Palm Middle School
High Schools Sunnyslope High School
School District Glendale Union High School District
Others
HOA Name The Collection
HOA Fee Include Front Yard Maint, Exterior Mnt of Unit
Senior Community No
Tax ID 160-55-230
Ownership Condominium
Acceptable Financing Cash, Conventional
Horse Property N
Listing Terms Cash, Conventional
Financing Conventional
Read Less Info
Want to know what your home might be worth? Contact us for a FREE valuation!

Our team is ready to help you sell your home for the highest possible price ASAP

Copyright 2024 Arizona Regional Multiple Listing Service, Inc. All rights reserved.
Bought with Jason Mitchell Real Estate
GET MORE INFORMATION

Broker Associate | License ID: BR533751000






